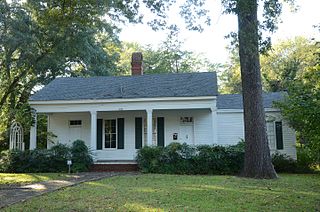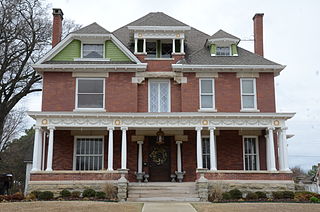
Fort Smith National Historic Site is a National Historic Site located in Fort Smith, Arkansas, along the Arkansas River. The first fort at this site was established by the United States in 1817, before this area was established as part of Indian Territory. It was later replaced and the second fort was operated by the US until 1871. This site was designated as a National Historic Landmark in 1961.

Philander Smith College is a private historically black college, in Little Rock, Arkansas. Philander Smith College is affiliated with the United Methodist Church and is a founding member of the United Negro College Fund (UNCF). Philander Smith College is accredited by the North Central Association of Colleges and Schools.

The Fort Smith Trolley Museum is a streetcar and railroad museum in Fort Smith, in the U.S. state of Arkansas, which includes an operating heritage streetcar line. The museum opened in 1985, and operation of its streetcar line began in 1991. Four vehicles in its collection, a streetcar and three steam locomotives, are listed on the National Register of Historic Places (NRHP). The now approximately three-quarters-mile-long (1.2 km) streetcar line also passes four NRHP-listed sites, including the Fort Smith National Historic Site, the Fort Smith National Cemetery, the West Garrison Avenue Historic District and the 1907 Atkinson-Williams Warehouse Building, which now houses the Fort Smith Museum of History.
William Smith House, and variations, may refer to:

U.S. Route 64 is a U.S. highway running from Teec Nos Pos, Arizona east to Nags Head, North Carolina. In the U.S. state of Arkansas, the route runs 246.35 miles (396.46 km) from the Oklahoma border in Fort Smith east to the Tennessee border in Memphis. The route passes through several cities and towns, including Fort Smith, Clarksville, Russellville, Conway, Searcy, and West Memphis. US 64 runs parallel to Interstate 40 until Conway, when I-40 takes a more southerly route.
Smith Farm or Smith Farmhouse or variations may refer to:

U.S. Highway 71 is a U.S. highway that runs from Krotz Springs, LA to the Fort Frances–International Falls International Bridge at the Canadian border. In Arkansas, the highway runs from the Louisiana state line near Doddridge to the Missouri state line near Bella Vista. In Texarkana, the highway runs along State Line Avenue with US 59 and partially runs in Texas. Other areas served by the highway include Fort Smith and Northwest Arkansas.

The Rowland B. Smith House is a historic house at 234 Agee Street in Camden, Arkansas. This single-story wood-frame house was supposedly built in 1856, and exhibits no distinctive architectural style. The house is L-shaped, with a four-bay facade. A porch runs across the front under the main roof, which is supported by square columns. The house was probably built as a "in-town" house for the owner of a cotton plantation.

The Smith House is a historic house on Memphis Street in Wheatley, Arkansas. It is a 2+1⁄2-story wood-frame structure, designed by Charles L. Thompson and built in 1919. It is the most architecturally significant building in the small community, exhibiting Craftsman style elements including exposed rafters, large brackets supporting extended eaves, and half-timbering on its gable ends. The rural setting, on a farm, is also unusual for Thompson's work, which is usually found in residential areas.

The C.R. Breckinridge House is a historic house at 504 North 16th Street in Fort Smith, Arkansas. It is a large two-story structure, with a hip roof, stuccoed walls, and a fieldstone foundation. A porch extends across the front facade, supported by seven box columns, with an open veranda above. The main entrance is flanked by sidelight windows and topped by a half-oval transom window. The house was built in 1903 for Clifton R. Breckinridge, who represented the area in the United States Congress in the 1880s and 1890s, and was later United States Ambassador to Russia.

The Ferguson-Calderara House is a historic house at 214 North 14th Street in Fort Smith, Arkansas. It is a roughly rectangular 2+1⁄2-story wood-frame structure, with a high hip roof punctuated by large gables. A single-story hip-roofed porch, supported by round modified Ionic columns with a decorative wooden balustrade between, extends across the front and along one side. The front-facing gable has a Palladian window with diamond lights, and the left side of the second floor front facade has a former porch with decorative pilasters and carved arch moldings. The house was built in 1904 for A. L. Ferguson, owner of one of Fort Smith's largest lumber companies.

The Angus McLeod House was a historic house at 912 North 13th Street in Fort Smith, Arkansas. Built in 1905, it was a handsome Classical Revival structure, built out of pink brick with a stone foundation, that rose to include piers for an elaborate front portico supported by Corinthian columns. The house was one of the most expensive and elaborate built in Fort Smith at the time, with interior decoration matching its exterior in lavish detail. The house was listed on the National Register of Historic Places in 1978; it was destroyed by fire in July 2010, and was delisted in 2018.

The William J. Murphy House is a historic house at 923 North 13th Street in Fort Smith, Arkansas. It is a rectangular 2+1⁄2-story brick structure, with basically symmetrical massing by asymmetric details. The main roofline is hipped toward the front facade, with a pair of similarly sized projections on either side of a central raised hip-roof porch at the third level. The left projection has larger single windows at the first and second levels, and a small window recessed within a jerkin-headed gable pediment. The right projection has two narrower windows on the first and second levels and a small hipped element projecting from the top of that section's hip roof. A single-story porch extends across the width, supported by paired columns, with an entablature decorated by garlands. The house, built about 1895, is one of Fort Smith's most sophisticated expressions of Classical Revival architecture. It was built by a local manufacturer of saddles and harnesses.

The Caldwell House is a historic house at Smith and East 2nd Streets in McRae, Arkansas. It is a single story wood-frame structure with Craftsman styling. Its main gable faces front, with a projecting side gable section to the right, behind a porch supported by sloping posts on brick piers. Built about 1925, it is the community's finest example of Craftsman architecture.

The Smith House is a historic house at 607 West Arch Avenue in Searcy, Arkansas. Built in 1920, it is a rare local example of a prefabricated mail order house, produced by the Sears, Roebuck company as model #264P202. It is a two-story frame structure, with a side gable roof and novelty siding. The roof has extended eaves with exposed rafters and large brackets in the gable ends, and there is a projecting gable section in the center of the front facade. A porch wraps around to the left of this section, its shed roof supported by brick piers.

The Thomas House is a historic house in rural White County, Arkansas. It is located northwest of Searcy, set well back on the west side of Baugh Road between Panther Creek and Smith Roads, sheltered by a copse of trees. It is a single story wood-frame structure, with T-shaped plan topped by a gabled roof, an exterior of novelty siding, and a foundation of brick piers. A porch extends across part of its east side, its shed roof supported by square posts. It was built about 1905, and is one of the county's best-preserved rural houses of the period.

The Dr. Morgan Smith House is a historic house at 5110 Stagecoach Road in Little Rock, Arkansas. It is a two-story wood-frame structure, with a complex roof line and weatherboard siding. It is a sophisticated example of Craftsman styling, with a porch and porte-cochere supported by stone columns, and extended eaves with exposed rafter tails. The house was built in 1918 for a prominent local doctor, housing both his home and office.

The Robinson Historic District encompasses the oldest residential neighborhood of Conway, Arkansas. It is located just west of the city's downtown business district, and is bounded on the east by Faulkner Street, the south by Robinson Avenue, the west by Watkins Street, and the north by Ash, Caldwell, and Davis Streets. It contains a cross-section of residential architectural styles covering the city's development between 1890 and 1950. The district is named for Asa P. Robinson, Conway's founder.

The Solomon Grove Smith–Hughes Building is a historic community building on Solomon Grove Road in Twin Groves, Arkansas. It is a single-story stone structure, built out of locally quarried stone and covered by a gable-on-hip roof. It was built in 1938 with funding support form the Works Progress Administration, and first served as a school. It was built by the African-American mason Silas Owens Sr. on land he sold to the city in 1937. It now houses a library.
















