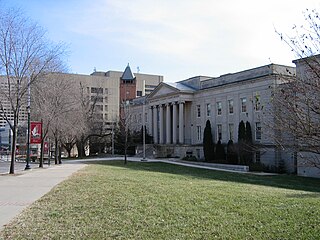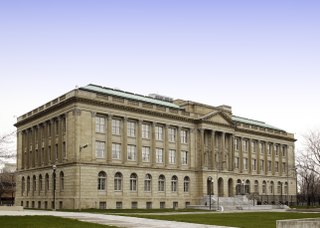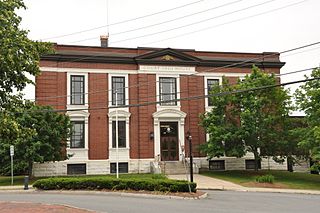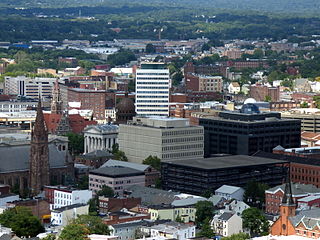
The Montgomery County Circuit Courthouses are part of the Montgomery County Judicial Center located in downtown Rockville, Maryland. The Red Brick Courthouse, located at 29 Courthouse Square, houses the refurbished Grand Courtroom; the newer Circuit Court building, located at 50 Maryland Avenue, houses the remainder of the county's justice system.

Liberty County Courthouse is a historic two-story domed redbrick government building located at 100 Main Street in Hinesville, Liberty County, Georgia, Built in 1926, it was designed by J. J. Baldwin in the Classical Revival style of architecture. Architecturally complementary wings were added in 1965. On September 18, 1980, it was added to the National Register of Historic Places.

The Elbert P. Tuttle U.S. Court of Appeals Building, also known as U.S. Post Office and Courthouse, is a historic Renaissance Revival style courthouse located in the Fairlie-Poplar district of Downtown Atlanta in Fulton County, Georgia. It is the courthouse for the United States Court of Appeals for the Eleventh Circuit.

The Edward T. Gignoux U.S. Courthouse is a historic courthouse building at 156 Federal Street in Portland, Maine. It is the courthouse for the United States District Court for the District of Maine.

The Jose V. Toledo Federal Building and United States Courthouse is a historic post office and courthouse located at Old San Juan, Puerto Rico. It is a courthouse for the United States District Court for the District of Puerto Rico. It is also the site for oral argument before the United States Court of Appeals for the First Circuit, when that court sits in Puerto Rico.

The James M. Ashley and Thomas W.L. Ashley United States Courthouse, formerly the United States Courthouse, Toledo, Ohio, is a courthouse of the United States District Court for the Northern District of Ohio built in Toledo, Ohio, in 1932. It is named for two former Congressmen, Republican James M. Ashley, and his great grandson, Democrat Thomas W. L. Ashley.

The William O. Douglas Federal Building is a historic post office, courthouse, and federal office building located at Yakima in Yakima County, Washington. It is a courthouse for the United States District Court for the Eastern District of Washington. Renamed in 1978, it was previously known as U.S. Post Office and Courthouse, and is listed under that name in the National Register of Historic Places.

The United States Customs House and Court House, also known as Old Galveston Customhouse, in Galveston, Texas, is a former home of custom house, post office, and court facilities for the United States District Court for the Eastern District of Texas, and later for the United States District Court for the Southern District of Texas. Completed in 1861, the structure is now leased by the General Services Administration to the Galveston Historical Foundation. The courthouse function was replaced in 1937 by the Galveston United States Post Office and Courthouse.

The United States Customhouse is a historic custom house located at Houston in Harris County, Texas.

The U.S. Courthouse & Federal Office Building, Milwaukee, Wisconsin is a post office, Federal office, and courthouse building located at Milwaukee in Milwaukee County, Wisconsin. It is a courthouse for the United States District Court for the Eastern District of Wisconsin.
Layton & Forsyth was a prominent Oklahoma architectural firm that also practiced as partnership including Layton Hicks & Forsyth and Layton, Smith & Forsyth. Led by Oklahoma City architect Solomon Layton, partners included George Forsyth, S. Wemyss Smith, Jewell Hicks, and James W. Hawk.

The Old Nassau County Courthouse, also known as the Nassau County Courthouse and the Historic Nassau County Courthouse, is an historic 2-story courthouse building located at 1550 Franklin Avenue in Garden City, in Nassau County, on Long Island, in New York, United States.

The Cameron County Courthouse is a historic building located at 1150 East Madison Street in Brownsville, Cameron County, Texas. It was designed by architect Atlee B. Ayres in the Classical Revival style of architecture. Built between 1912 and 1914 by Gross Construction Company as the second court house of Cameron County, it served as such until 1914 when the 1979 courthouse was completed in the 900 block of East Harrison Street. Its relatively plain exterior belies the grandeur of the art glass dome above its central rotunda. On September 27, 1980, it was added to the National Register of Historic Places. Between 1994 and 2006, the building was completely renovated at a cost of over $17 million. It was rededicated on October 17, 2006. Sometimes called the Dancy Building in honor of County Judge Oscar Cromwell Dancy, who championed its construction in 1912, it now houses the Cameron County Court at Law No. 1 as well as county offices.

The Des Moines County Court House located in Burlington, Iowa, United States, was built in 1940. It was listed on the National Register of Historic Places in 2003 as a part of the PWA-Era County Courthouses of Iowa Multiple Properties Submission. The courthouse is the fourth structure to house court functions and county administration.

The Floyd County Court House in Charles City, Iowa, United States was built in 1940. It was listed on the National Register of Historic Places in 2003 as a part of the PWA-Era County Courthouses of IA Multiple Properties Submission. It is the only property in this group, however, that was built without funding from the Public Works Administration (PWA). The courthouse is the third structure to house court functions and county administration.

The John Archibald Campbell United States Courthouse, also known as the United States Court House and Custom House, is a historic courthouse and former custom house in Mobile, Alabama. It was completed in 1935. An addition to the west was completed in 1940. It was added to the National Register of Historic Places on October 8, 2008.

The Hillsborough County Registry of Deeds is located at 19 Temple Street in Nashua, one of the county seats of Hillsborough County, New Hampshire. The two-story brick building was built in 1901 as a courthouse and county office building to a design by Boston architect Daniel H. Woodbury, and is a good example of Classical Revival architecture. The building was listed on the National Register of Historic Places in 1985. The current courthouse is a modern building at 30 Spring Street.

The Passaic County Court House complex is located at the seat of Passaic County, New Jersey in Paterson.

Alton Lennon Federal Building and Courthouse, also known as the Customs House, is a historic Federal building and courthouse located at Wilmington, New Hanover County, North Carolina. It was designed by the Office of the Supervising Architect under James A. Wetmore and built between 1916 and 1919. It is an imposing three-story, Classical Revival style light sandstone building. It consists of a central mass with balanced projecting wings having engaged pedimented porticos. The design of the front facade of the earlier 1840s customs house is incorporated into the projecting wings to the cast iron details. The building measures 332 feet by 113 feet. The building was named for U.S. Congressman and Senator Alton Lennon (1906-1986) in 1976. It was used as the outside of the courthouse on seasons 7-9 of Andy Griffith's TV series Matlock on ABC.
The Superior Court of California, County of San Bernardino, also known as the San Bernardino County Superior Court or San Bernardino Superior Court, is the branch of the California superior court with jurisdiction over San Bernardino County.




















