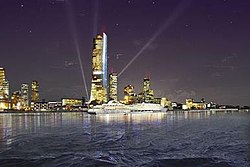| Shanghai Tower | |
|---|---|
 Artist's impression of Shanghai Tower dominating the Liverpool waterfront | |
 | |
| General information | |
| Status | Proposed |
| Type | Mixed |
| Location | Princes Half Tide Dock, Liverpool, England, United Kingdom |
| Coordinates | 53°24′44″N3°00′03″W / 53.4122°N 3.0007°W |
| Cost | £300,000,000 |
| Height | |
| Antenna spire | At least 200 m (656 ft) |
| Technical details | |
| Floor count | 50 |
| Floor area | 93,000 m2 (1,000,000 sq ft) |
| Design and construction | |
| Architect(s) | AFL, Broadway Malyan, Chapman Taylor, Benoy |
| Developer | Peel Group |
| References | |
| [1] | |
Shanghai Tower is a proposed 50-storey skyscraper, to be built as part of the multibillion-pound Liverpool Waters development in Liverpool, England. The proposal pays homage to Shanghai in China, which is a sister city of Liverpool. As of 2017 Shanghai tower was not included in the scheme central docks master plan. [2]




