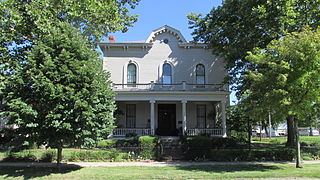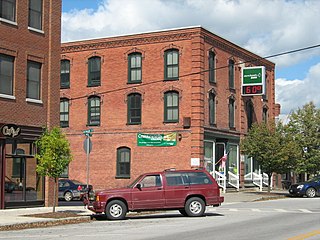
Shiloh is a village in Richland County in the U.S. state of Ohio. It is part of the Mansfield, Ohio Metropolitan Statistical Area. The population was 619 at the 2020 census.

The Joseph W. Baldwin House is a historic residence in the city of Wyoming, Ohio, United States. Erected in the late nineteenth century, it was originally the home of a wealthy Cincinnati businessman, and it has been designated a historic site because of its distinctive architecture.

The Jacob Bromwell House is a historic residence in the city of Wyoming, Ohio, United States. An Italianate house constructed in the late nineteenth century, it was originally the home of a U.S. Representative, and it has been designated a historic site.

The Josiah Kirby House is a historic residence in the city of Wyoming, Ohio, United States. Erected in the late nineteenth century, it was originally the home of a prominent Cincinnati-area businessman and politician, and it has been designated a historic site.

The Luethstrom–Hurin House is a historic residence in the city of Wyoming, Ohio, United States. Erected in the 1860s and profoundly modified before 1875, it was the home of two prominent businessmen in the local grain and flour industry, and it has been designated a historic site because of its architecture.

The Charles H. Moore House is a historic residence in the city of Wyoming, Ohio, United States. Built in 1910 and home for a short time to a leading oilman, it has been designated a historic site.

The John C. Pollock House is a historic residence in the city of Wyoming, Ohio, United States. Erected in the 1870s, it was originally the home of a prosperous businessman, and it has been designated a historic site because of its architecture.

The W.C. Retszch House is a historic residence in the city of Wyoming, Ohio, United States. Built at the opening of the late nineteenth century, it was originally the home of a Cincinnati-area businessman, and it has been designated a historic site because of its distinctive architecture.

The Riddle–Friend House is a historic residence in Wyoming, Ohio. Constructed in the early nineteenth century, it has been home to some of the area's earliest residents, and it has been named a historic site as a rare survivor of the city's earliest years.

The John Tangeman House is a historic house in the city of Wyoming, Ohio, United States. The city's best house of its style, the residence was once home to a prosperous factory owner, and it has been named a historic site.

The Benninghofen House is a historic residence located in Hamilton, Ohio, United States. Constructed in the 1860s, this house has been named a historic site for its high-quality architecture. Once the home of prominent Hamilton residents, it has been converted into a museum.

The Henry P. Deuscher House is a historic farmhouse in the countryside of the southwestern part of the U.S. state of Ohio. Located near the city of Trenton, it was originally home to one of the area's leading farmers, and it has been named a historic site.

Hunting Lodge Farm is a historic house located near Oxford in Oxford Township, Butler County, Ohio, United States. Constructed as a hunting lodge, it has been used by multiple prominent local residents, and its distinctive architecture has made it worthy of designation as a historic site.

The U.S. Post Office in Medina, New York, is located at West Avenue and West Center Street. It is a brick building erected in the early 1930s, serving the ZIP Code 14103, covering the village of Medina and neighboring portions of the towns of Ridgeway and Shelby.
Center Street Historic District is a historic district in Ashland, Ohio, United States. Placed on the National Register of Historic Places in 1976 with a boundary increase that took place in 1992, Center Street features Victorian homes built in the late 19th and early 20th centuries. The district is established between Town Creek and Vernon Avenue on the east side of Center Street and between the theater and Morgan Avenue on the west side. Once known as Huron Road, Center Street runs current with Ohio State Route 511 and Ohio State Route 60, which travels the entire length of Ohio. The Center Street Historic District Association is the homeowners' association for the district.

The Fort is a prominent historic house in the central portion of the U.S. state of Ohio. Located northeast of the village of North Lewisburg in Union County, this two-story brick building is a local landmark. Built in 1877, it is a square structure, measuring five bays wide on each of its sides. Its foundation is built of ashlar stone, while the hip roof is constructed of imbricated slates of multiple colors. The house's hilltop location makes it visible from a vast distance in all directions. Many of its impressive Italianate architectural elements, such as the ornamental cornice and carven stone lintels, can be distinguished from far away, especially as the house is surrounded by farmland rather than woods. Porches are located on both sides of the house's front of the house, with a two-story bay window placed in the middle of the facade. Chimneys stand at the tops of both side walls.

The Hollister-Parry House is a historic residence in the village of Woodsfield, Ohio, United States. Built in the middle of the 19th century, it has been named a historic site and converted into a museum.

The Martin Bushnell House is a historic residence in the city of Mansfield, Ohio, United States. Built in 1892, the house was home to Martin Bushnell, a prominent civic leader, businessman, and politician, and it has been named a historic site.

The Barney Kelley House is a historic residence in Washington Court House, Ohio, United States. Built amid a period of commercial prosperity for the city, it was home to some of the area's leading businessmen for many decades.

The Billado Block is a historic commercial building at 371 Main Street in the Enosburg Falls village of Enosburgh, Vermont. Erected about 1885, it is the town's oldest surviving brick commercial building, built during a period of growth occasioned by the arrival of the railroad in the village. It was listed on the National Register of Historic Places in 2007.





















