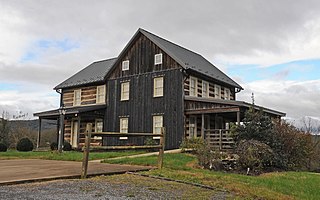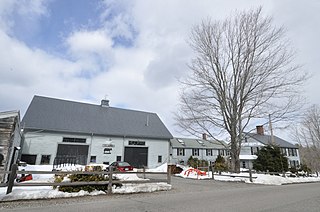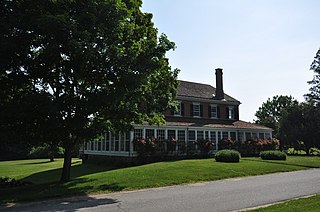
Cobblestone Farmhouse at 1229 Birdsey Road is a farmhouse in the town of Junius, New York, in Seneca County, New York. It is significant as a well-preserved example of cobblestone architecture, in a vernacular Greek Revival style. North of the house, there is also a large barn believed to date to the late 19th century. This property was listed on the National Register of Historic Places on August 6, 2008. It is the sixth property listed as a featured property of the week in a program of the National Park Service that began in July, 2008.

The Michael and Magdealena Bixler Farmstead, also known as John Rudy County Park, is a historic property located at East Manchester Township, Pennsylvania, York County, Pennsylvania. It includes seven stone and frame buildings dating from about 1799 to about 1910. They are a Georgian-style house, Sweitzer barn (1811), a summer kitchen, corn barn, hog barn, tobacco barn, and milk house. The house was built about 1799, and is a 2 1/2-story, stone dwelling on a limestone foundation. It has a slate covered gable roof. Also on the property is a hand-dug well dating to about 1799 or earlier, the foundations of a house dated to about 1737, and a smokehouse. The property was donated to York County in 1973, and is operated as a county park.

Rock Hill Farm, also known as the Davis-Stauffer Farm Complex, is a historic home and farm and national historic district located at Montgomery Township in Franklin County, Pennsylvania. The district includes 12 contributing buildings, 2 contributing sites, and 3 contributing structures. They are associated with three areas: the Davis-Chamber farmstead, Eliab Negley House, and Joseph Negley farmstead. Contributing components of the Davis-Chamber farmstead include the log and frame main house, 18th century log smokehouse, limestone milk house, frame wash house, frame outhouse, frame wagon shed, and a frame barn with concrete sile. The property also includes a stone wall, and the archaeological remains of earlier buildings including a limestone mill dismantled about 1930. The Eliab Negley House is a log dwelling built between 1810 and 1823. The Joseph Negley farmstead includes a Greek Revival-style dwelling built between 1836 and 1850, with later modifications about 1900. Also on the property are a contributing 19th century smokehouse, a frame wagon shed, and a large shed.
Henry Weaver Farmstead is a historic home located at East Earl Township, Lancaster County, Pennsylvania. The house is a large, 2+1⁄2-story, "L"-shaped, limestone building with a steeply pitched gable roof. The roof is sheathed in tile laid in a side lap. It was built in at least two stages, with the oldest section dated to about 1761. Also on the property are a contributing stone smokehouse and stone barn built in 1764.

The Jacob Voigt House is a historic farm located in Mequon, Wisconsin, United States. It was added to the National Register of Historic Places in 2000.

The Daniel Carr House is a historic house on Brier Hill Road in Haverhill, New Hampshire. Built about 1796, the house is most notable for the high quality folk murals drawn on its walls, most likely by the itinerant artist Rufus Porter between 1825 and 1830. The house was listed on the National Register of Historic Places in 1992.

The Edward H. Lane House is an historic house located at 16 Cottage Street in Littleton, New Hampshire, United States. With a construction history dating to about 1830, it is a good architectural catalog of changing trends in local styles and economic circumstances. Its front portion, dating to the late 19th century, is a good example of Queen Anne Victorian architecture. The house was listed on the National Register of Historic Places in 1980.

The Slaten-LaMarsh House is a historic house located at 25 E. Main St. in Grafton, Illinois. The house was built circa 1840 for D.C. Slaten, the first mayor of Grafton. The house has a side hall plan, a design featuring a hall on one side and rooms connected by the hall on the other. It is a rare 1+1⁄2-story side-hall plan house, as other houses using the plan in Grafton are all two stories. Locally quarried limestone was used to build the house; at the time of its construction, Grafton limestone was only used to build structures within the city, though it later became a widespread building material in the region. The limestone blocks on the front facade are visibly more ashlar than those on the sides, a masonry choice which gives the front corners a quoin-like appearance.

The John Elkins Farmstead is a historic farmstead at 155 Beach Plain Road in Danville, New Hampshire, United States. The property includes one of Danville's finest examples of a 19th-century connected farmstead, with buildings dating from the late 18th to late 19th centuries. The property encompassing the farm buildings was listed on the National Register of Historic Places in 1996.

The Paris Mason Building is a historic house located at 100 N. Springfield St. in Grafton, Illinois. The house was built circa 1840 for Paris Mason, the brother of Grafton's founder James Mason, and was at the time a riverfront building which Mason used as a house and warehouse. The four-room hall and parlor house was built with rock-faced limestone; its only decorations are the limestone lintels and sills on the windows. The building is an early example of local limestone construction in Grafton, as it predates the regional boom in limestone quarrying and construction in the 1850s.

Duncan Farm is an archaeological site located on a farmstead south of Illinois Route 100 in Jersey County, Illinois, near the city of Grafton. The site, which dates from the Woodland period, includes two burial mounds and a habitation site. The site was part of the Hopewell exchange system in Illinois and is the closest neighboring village site to the Golden Eagle regional transaction center, a major trade and social hub in the system. Archaeologists have suggested that the site is a local transaction center in the Golden Eagle site's region due to its two large mounds, which are roughly 200 feet (61 m) long and 100 feet (30 m) wide each. In addition, the site is archaeologically significant due to its distinctive stratification, which allows its artifacts to be easily dated.

The Eastman Hill Rural Historic District is a historic district encompassing a rural landscape consisting of three 19th-century farmsteads near the village of Center Lovell, Maine. It covers 251 acres (102 ha) of the upper elevations of Eastman Hill, and is bisected by Eastman Hill Road. The area has been associated with the Eastman family since the early 19th century, and was one of the largest working farms in Lovell. Although the three properties were treated separately for some time, they were reunited in the early 20th century by Robert Eastman, a descendant of Phineas Eastman, the area's first settler. The district was listed on the National Register of Historic Places in 1993.

The Grafton Historic District is a 6-acre (2.4 ha) historic district in Grafton, Illinois. The district includes two blocks of Main Street and a section of Maple Street connecting to Grafton's historic wharf on the Mississippi River. The section of Main Street is a mostly residential portion of the city's primary residential, commercial, and social corridor. The houses in the district were built from 1836 to 1925 and have a variety of designs. Formal styles represented in the district include Queen Anne and Italianate; vernacular plans such as hall and parlor and side hall are also present. The Grafton Ice House is the lone commercial building in the district; built circa 1840, it is the only surviving building from Grafton's ice industry, which sold and stored frozen water from the river. The limestone wharf was built in 1846 to serve river transport, trade, and entertainment in Grafton; it was the city's second wharf, replacing an earthen wharf that was lost to a flood.

The Cornelius Flagg Farmstead is a historic farm located on Tipton School Road in Sherman, Illinois. Cornelius Flagg, a farmer and lumber businessman from Ohio, established the farm in the 1870s. The farmhouse, the farm's main building, is a two-story brick Italianate building. The house has an asymmetrical pattern with hip roofs over each component. Several of its key Italianate features are not original; the wraparound front porch was replaced in 1930, and its bracketed cornice was reconstructed in the 1940s after tornadoes damaged the roof. The farm's brick barn is unusually well-crafted for a barn built during the period, a sign of Flagg's wealth. Other buildings on the farm include a machinery shed, a smaller and older farmhouse, a privy, and an ice house.

The Brunk Farmstead is a historic farm located on KOA Campground Road 1 mile (1.6 km) south of East Lake Drive near Rochester, Illinois. George Brunk, an early settler of Sangamon County, established the farm in the 1820s; the farm is one of the few surviving properties from the county's early settlement. The farmhouse was built as a one-story stone structure circa 1829; its second story was added in the 1850s, giving it an I-house plan. While the house originally had a mainly Federal design, it was later updated with Greek Revival and Italianate influences. The original horse barn, the other historically significant building on the property, is a three-bay English barn built in the late 1820s.

The Helvig–Olson Farm Historic District is an agricultural historic district located in rural Clinton County, Iowa, United States, 3 miles (4.8 km) southwest of the town of Grand Mound. It was listed on the National Register of Historic Places in 2000.

Park Farm is a historic farm property at 26 Woodchuck Hill Road in Grafton, Vermont. With a farmhouse dating to about 1820, and most of its outbuildings to the 19th century, the farm remains an excellent example of a typical 19th-century Vermont farmstead. The property was listed on the National Register of Historic Places in 2003.

The Charles Spangenberg Farmstead is a historic farm in Woodbury, Minnesota, United States, established in 1869. The three oldest buildings, including an 1871 farmhouse, were listed together on the National Register of Historic Places in 1978 for having local significance in the theme of agriculture. The property was nominated for being one of Washington County's few remaining 19th-century farmsteads.

Drake Farm is a historic farmstead at 148 Lafayette Road in North Hampton, New Hampshire. Built in 1890, the main farmhouse is a well-preserved example of a connected New England farmstead. It was listed on the National Register of Historic Places in 2016.

The James McCollister Farmstead, also known as the Old Charlie Showers Place, is a historic farmstead located in Iowa City, Iowa, United States. This property was first settled in 1840 by Philip Clark. He laid a claim on the land in 1836, but it was not available until after the Second Black Hawk Purchase of land from the Sauk, Meskwaki (Fox), and Ho-Chunk (Winnebago) tribes in 1837. The claim was secured by The Claim Association of Johnson County until the land was put up for sale in 1840. This was the first farm listed in Johnson County. Clark sold the farm to James McCollister in 1863, and he expanded it to 750 acres (300 ha). He also built the house and the barn, which are the subjects of the historical designation. The farm was owned by his descendants until 1974.





















