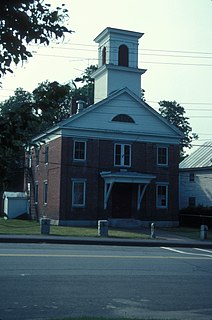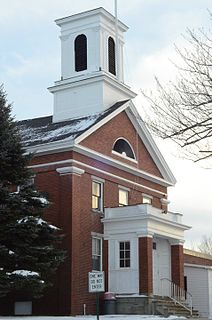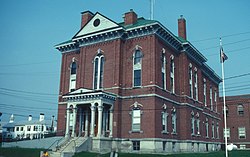
The Belmont County Courthouse is located at 101 West Main Street in St. Clairsville, Ohio, United States. It sits on the highest point in the St. Clairsville area and is thus visible from Interstate 70 and many other points in the Ohio Valley. It is a contributing property in the St. Clairsville Historic District, which was added to the National Register of Historic Places in 1969.
Somerset Academy, also known as Athens Academy, is an historic building on Academy Street in Athens, Maine. Built in 1846, it is a remarkably sophisticated treatment of Greek Revival architecture in rural setting. The building is home to the River of Life Church. It was listed on the National Register of Historic Places in 1984.

The Mike Mansfield Federal Building and United States Courthouse is a courthouse of the United States District Court for the District of Montana, located in Butte, Montana. Completed in 1904, the building was expanded from 1932 to 1933.

The Former First Baptist Church is a historic church building at 37 Main Street in Skowhegan, Maine. Built in 1842-44, this Greek Revival brick building is one of the few works attributable to a local master builder, Joseph Bigelow. It was used as a church until 1919, after which it was used as a community center, and then a VFW hall until 2009. It is vacant, with plans to establish a performance and meeting venue; it was listed on the National Register of Historic Places in 1991.

The Skowhegan Fire Station is located at 16 Island Avenue in the center of Skowhegan, Maine. The fire station, built in 1904 to a design by William R. Miller, is one of the state's finest Romanesque Revival fire houses. It was added to the National Register of Historic Places on October 20, 1983.

The Eaton School, in Norridgewock, Maine, also known as Somerset Grange #18, is a historic community building at Main Street and Mercer Road in Norridgewock, Maine. Originally built in 1866–67 to house a private academy and the local Masonic lodge, it is notable as an early design of Charles F. Douglas, a Maine native whose career began in Somerset County. The building is a fine local example of Second Empire design, and was listed on the National Register of Historic Places in 1988. It has been owned since 1916 by the local chapter of the Grange.

The Franklin County Courthouse is a located at Main and Anson Streets in Farmington, Maine, the county seat of Franklin County. The 1885 represents a sophisticated designed by George M. Coombs, with an addition in 1917 by Coombs' son Harry. The building, the county's first purpose-built courthouse, was listed on the National Register of Historic Places in 1983.

The Aroostook County Courthouse and Jail is located on Court Street in the center of Houlton, Maine. The building was built in 1859 and was added to the National Register of Historic Places on January 26, 1990. Its oldest portion dates to 1859, built to a design by Gridley J. F. Bryant, and was the county's first purpose-built court facility. Later additions in 1895 and 1928 added wings that give the building its present shape. It was listed on the National Register of Historic Places in 1990.

The Sac County Courthouse in Sac City, Iowa, United States, was built in 1889. It was listed on the National Register of Historic Places in 1981 as a part of the County Courthouses in Iowa Thematic Resource. The courthouse is the third building the county has used for court functions and county administration.

The Rumford Public Library is a library in Rumford, Maine. The building it is in was designed by Maine architect John Calvin Stevens and was built with a funding grant from Andrew Carnegie in 1903. The architecturally distinguished building was listed on the National Register of Historic Places in 1989.

The Bigelow-Page House is a historic house at 20 High Street in Skowhegan, Maine, United States. Built in 1846-47 and substantially altered in the early 20th century, this expansive two-story wood-frame structure is a bold statement of Greek Revival architecture, and is an early work by a notable local master builder of the period, Joseph Bigelow. It was listed on the National Register of Historic Places in 1988.

The Bloomfield Academy is a historic former school building on Main Street in Skowhegan, Maine. Built in 1840 by a local master builder, it is a fine Greek Revival structure, and a reminder of the area's early educational history. It was listed on the National Register of Historic Places in 1982.

The Gov. Abner Coburn House is a historic house on Main Street in Skowhegan, Maine. Built in 1849 by a local master builder, it is one of the town's finest examples of Greek Revival architecture. It was built for Skowhegan native Abner Coburn, one of its wealthiest citizens, who served one term as Governor of Maine. The house was listed on the National Register of Historic Places in 1974.
The C. F. Douglas House is a historic house on United States Route 2/Maine State Route 8 in Norridgewock, Maine. The house, designed by local architect Charles F. Douglas for his family, was built in 1868, and is one of the region's finest examples of Italianate architecture, with ornate trim and a prominent three-story square tower. The house was listed on the National Register of Historic Places in 1978.

The Skowhegan History House is a historic house and museum at 66 Elm Street in Skowhegan, Maine. Built in 1839, this two-story brick house is one of the few of that period to survive Skowhegan's industrialization later in the 19th century. The house has served as a local history museum since 1937. It was listed on the National Register of Historic Places in 1983.

The Skowhegan Free Public Library is the public library of Skowhegan, Maine. It is located at 9 Elm Street, in an architecturally significant Queen Anne brick building designed by Edwin E. Lewis and completed in 1890. The building was listed on the National Register of Historic Places in 1983. The library is managed by the Bloomfield Academy Trustees.
Charles Francis Douglas was an American architect from Maine.

The Old Hampden Academy Building is a historic school building on United States Route 1A in Hampden, Maine. Built in 1842-43, it was the home of Hampden Academy, now the town's public high school, for many years. The building is now part the campus of the McGraw School, a local elementary school. It was listed on the National Register of Historic Places in 1975 for its educational and architectural significance.
The Samuel Farrar House is a historic house at 117 Court Street in Bangor, Maine. Built in 1836 for one of the city's leading businessmen, it is an important early work of American architect Richard Upjohn. It is one of Maine's finest examples of residential Greek Revival architecture, with a four-column temple front. It was listed on the National Register of Historic Places in 1974. It is now part of an affordable housing complex known as Kenduskeag Terrace.

The Washington County Courthouse is located at 85 Court Street in Machias, the county seat of Washington County, Maine. Now home to the Machias District Court and other county offices, it is an 1853 Italianate brick building designed by Benjamin S. Deane and listed on the National Register of Historic Places in 1976.


















