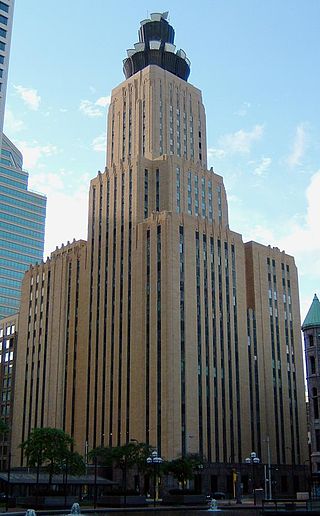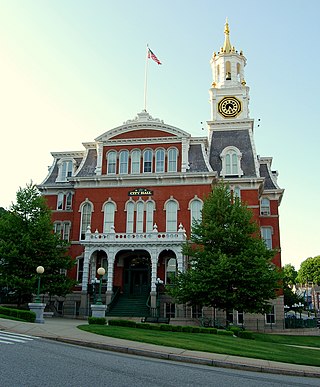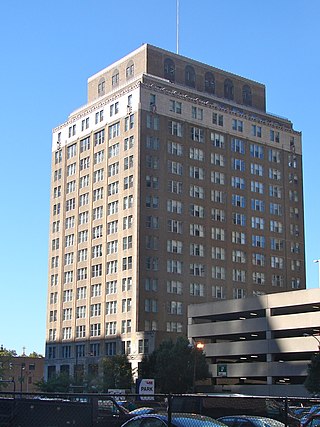
The Lumen Technologies Building in Minneapolis, Minnesota was completed in 1932 and became the tallest building to be built in the city during the 1930s, 1940s, and 1950s. Named for its current owner, it was previously known as the CenturyLink Building, Qwest Building and the Northwestern Bell Telephone Building. Originally standing 346 feet (105 m) tall, the structure grew to 416 feet (127 m) with the addition of a microwave antenna "crown" in 1958, followed by the addition of a second tier of microwave antennas in 1972. It was the second-tallest building in the city after the slightly older Foshay Tower for many years, and stands slightly taller than the tower of its neighbor, Minneapolis City Hall.

The Jacob Pledger House is a historic house at 717 Newfield Street in Middletown, Connecticut. Built in 1803, it is one of only five surviving brick Federal style houses in the city. It was listed on the National Register of Historic Places in 1982. It now houses professional offices.

The Middletown Alms House is a historic building at 53 Warwick Street in Middletown, Connecticut, constructed in 1813–1814. It was originally used as a poorhouse and is the oldest surviving building built for housing the poor in Connecticut, as well as one of the oldest such in the United States. One of the largest structures of the Federal period in Middletown, it was listed on the National Register of Historic Places in 1982.

One Hanover is a commercial building at 1 Hanover Square, on the southwestern edge of the square, in the Financial District of Lower Manhattan in New York City. It was the site of the United States' first cotton futures exchange, the New York Cotton Exchange.

The Detroit–Columbia Central Office Building is a building located at 52 Selden Street in Midtown Detroit, Michigan. It is also known as the Michigan Bell Telephone Exchange. The building was listed on the National Register of Historic Places in 1997.

Court Square in Springfield, Massachusetts, United States, is a park and historic district in the heart of Springfield's urban Metro Center neighborhood. Court Square is the City of Springfield's only topographical constant since its founding in 1636. It is bounded by Court Street, Main Street, State Street, East Columbus Avenue, and features Elm Street and a scenic pedestrian-only walkway from the courthouse toward Springfield's historic Old First Church.

The Company F State Armory, also known as the Waltham State Armory, is a historic armory building at Curtis and Sharon Streets in Waltham, Massachusetts. Built in 1908, it is locally notable for its Georgian Revival architecture, and as the city's only armory building. It was among the last of the state's armories to be built to individualized architectural design. The building was listed on the National Register of Historic Places in 1989. The building is vacant.

The Downtown Norwich Historic District is a historic district representing the core of the downtown area of the city of Norwich, Connecticut in the United States. It was listed on the National Register of Historic Places in 1985. It includes 115 contributing buildings and one other contributing structure over a 64-acre (26 ha) area. Several buildings in the historic district are also individually listed on the National Register, including the Norwich Town Hall, the Telephone Exchange Building and the Carroll Building.

Claremont City Hall, also known as the Claremont Opera House, is located at 58 Opera House Square in the heart of Claremont, New Hampshire, United States.

Norwich City Hall is the seat of municipal government in Norwich, Connecticut, United States. It is located at Union Street and Broadway, prominently overlooking the city's central business district. Built in 1870-73, when Norwich was still a town, it has served as the seat of municipal government since then. Architecturally it is a prominent statewide example of civic Second Empire architecture, and was listed on the National Register of Historic Places in 1983 for its architecture and history.

The Salem School is a historic school building at 124 Meadow Street in Naugatuck, Connecticut. It is a 2-1/2 story brick Renaissance Revival structure, designed by McKim, Mead & White and built in 1893. It is one of a group of buildings on the Naugatuck Green designed by the firm, and one of only two school buildings in Connecticut designed by the firm. The school were commissioned by a local industrialist, John Howard Whittemore. The schoolhouse was listed on the National Register of Historic Places on November 3, 1983. It presently serves as a district school serving kindergarten through fourth grades.

1 Broadway is a 12-story office building in the Financial District of Manhattan, New York City. It is located at the intersection of Battery Place and Broadway, adjacent to Bowling Green to the east and the Battery to the south.

Academy Hall is a historic former school building at 785 Old Main Street in Rocky Hill, Connecticut. Built in 1803, it is a well-preserved example of a Federal style academy. It was listed on the National Register of Historic Places in 1977. It presently houses the Academy Hall Museum of the Rocky Hill Historical Society.

The Bell Telephone Company Building is a historic 17 story skyscraper located at 1835 Arch Street in the Logan Square neighborhood on the edge of downtown Philadelphia, Pennsylvania which was used as a long distance telephone exchange by the Bell Telephone Company. Its construction in 1925 marked the beginning of the era of long distance trunk lines in telephone communication. The building was listed by the National Register of Historic Places in 2000.

The Simsbury Bank and Trust Company Building, also known as the former Town Hall Building, is a historic commercial and civic building at 760 Hopmeadow Street in Simsbury, Connecticut. Built in 1917, it is a prominent local example of Colonial Revival architecture with Beaux Arts features. It originally housed the town's first bank, and was its town hall between 1969 and 1984. The building was listed on the National Register of Historic Places in 1986.

The Union Electric Telephone & Telegraph is a historic building located in a small-scale commercial area just north of downtown Davenport, Iowa, United States. It has been listed on the National Register of Historic Places since 1983.

The Southwestern Bell Telephone Company constructed a two-story building in 1924. The structure, which encompassed 18,726 square feet (1,739.7 m2), was to house the main dial equipment for the new automatic dial equipment that the company had introduced to Tulsa in November 1924. The architecture of the building was Gothic Style. In 1930, the company added four floors to the top of the 1924 structure to house its divisional offices and toll terminal equipment needed for the underground cable that connected Tulsa with Oklahoma City. The 1930 addition was constructed in Zig Zag Art Deco Style.

The Henry Magill House is a historic house at 390 Palisado Avenue in Windsor, Connecticut. Built in 1861, it is a well-preserved and locally rare example of Second Empire architecture executed in brick. It was listed on the National Register of Historic Places in 1988.

The New England Telephone and Telegraph Engineering Office is a historic commercial building at 47 Pleasant Street in Brockton, Massachusetts. Built in 1923, this Classical Revival building house support services for the main exchange of the local telephone company until about 1950, and has seen other commercial uses since then. It was listed on National Register of Historic Places in 2019 for its architecture, and the role the telephone company played in Brockton's 20th-century growth. It has more recently been converted to residential use.

The Stapleton Building was a historic building at 751 North Main Street in Waterbury, Connecticut. Built in 1903, it was a good example of Renaissance Revival architecture, and typified economic development in outlying neighborhood areas of Connecticut's larger cities. The building was listed on the National Register of Historic Places in 1988. It has since been demolished.






















