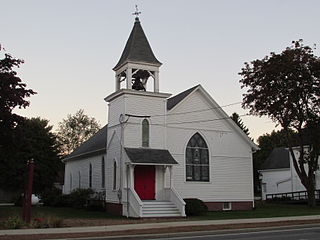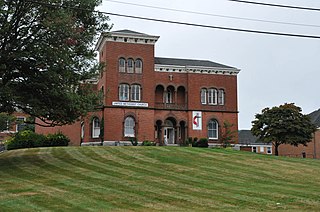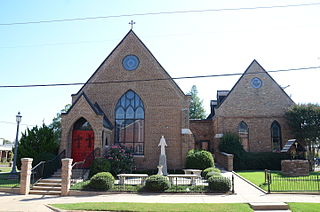
The West Scarborough United Methodist Church, also known as the Dunstan Methodist Episcopal Church, is a historic church on U.S. Route 1 in Scarborough, Maine. The church building, built in 1839 and extensively altered in 1907, is one of the few surviving works of Maine architect and artist Harry Hayman Cochrane. The building was listed on the National Register of Historic Places in 1989 for its architectural significance.

The Leicester Meeting House is a historic church building at the junction of United States Route 7 and the Leicester-Whiting Road in the center of Leicester, Vermont. Built in 1829, it is a well-preserved example of vernacular Federal period church architecture executed in brick. It was listed on the National Register of Historic Places in 1988.

The Methodist-Episcopal Church, also known as the Stannard-Greensboro Bend Methodist Church, is a historic church in Stannard, Vermont. Built in 1888, it is one of the small town's few 19th-century public buildings, and a good example vernacular Victorian architecture. It was listed on the National Register of Historic Places in 1978.

The Methodist Episcopal Church of Winooski, also known as the Winooski United Methodist Church, is an historic Methodist church building located at 24 West Allen Street in Winooski, Vermont. It was built in 1918, and is a significant local example of vernacular Carpenter Gothic architecture. On March 2, 2001, it was added to the National Register of Historic Places.

The Swanton Christian Church, formerly the First Congregational Church of Swanton, Old Brick Meetinghouse, and New Wine Christian Fellowship is a historic church in the village of Swanton, Vermont. Built in 1823 and remodeled in 1869, it is a prominent landmark in the village, and a fine local example of Italianate styling on a Federal period building. It was listed on the National Register of Historic Places in 2001.

The Memorial United Methodist Church is a historic church in the village of Swanton, Vermont. Built in 1895, it is an architecturally distinctive example of Queen Anne architecture executed in brick. It was listed on the National Register of Historic Places in 2001.

The South Tunbridge Methodist Episcopal Church is a historic church on Vermont Route 110, about one-third of a mile north of the Royalton town line in Tunbridge, Vermont. Built in 1833, it is one of the finest examples of late Federal period architecture in Orange County, and was a mainstay of social and civic life in southern Tunbridge for many years. It was listed on the National Register of Historic Places in 2001.

The Metropolitan African Methodist Episcopal Zion Church is a historic Methodist Episcopal Church at 2051 Main Street in Hartford, Connecticut. This High Victorian Gothic structure was built in 1873-74 for an Episcopal congregation, and has since 1926 been the home to the city's oldest African-American congregation, which was established in 1833. The church was listed on the National Register of Historic Places in 1994.

St. Paul's Methodist Episcopal Church, known more recently as the Templo Sion Pentecostal Church, is a historic church at 1886-1906 Park Street in Hartford, Connecticut, United States. Built in 1900, it is a good example of Romanesque Revival design. It was built for a working-class congregation to a design by the nationally known church architect George W. Kramer, proponent of the Akron plan of church interiors, which this one follows. The church was added to the National Register of Historic Places in 1984.

The Jonathan Newton Harris House is at historic house at 130 Broad Street in New London, Connecticut. Completed in 1860 to a design by Leopold Eidlitz, it is a major local example of Italianate and Renaissance Revival architecture. It was built for Jonathan Newton Harris, a prominent local businessman who was mayor of New London at the time of its construction. The house was listed on the National Register of Historic Places on April 27, 1982. It is now home to New London's United Methodist Church.

The Bethel A.M.E. Church, known in its early years as Indianapolis Station or the Vermont Street Church, is a historic African Methodist Episcopal Church in Indianapolis, Indiana. Organized in 1836, it is the city's oldest African-American congregation. The three-story church on West Vermont Street dates to 1869 and was added to the National Register in 1991. The surrounding neighborhood, once the heart of downtown Indianapolis's African American community, significantly changed with post-World War II urban development that included new hotels, apartments, office space, museums, and the Indiana University–Purdue University at Indianapolis campus. In 2016 the congregation sold their deteriorating church, which will be used in a future commercial development. The congregation built a new worship center at 6417 Zionsville Road in Pike Township, Marion County, Indiana.

The First United Methodist Church, once the Methodist Episcopal Church, South, is a historic church at Main and Center Sts. in Bald Knob, Arkansas. It is a single story frame structure, finished in brick, that was built in 1927 with a distinctive blend of Craftsman and Tudor Revival elements. Its gable end is finished in half-timbered stucco, with a projecting bay of diamond-pane windows.

The Selma Methodist Church is a historic church located north of AR 4 in the town of Selma, Arkansas. The wood-frame church was built c. 1874, and is a well preserved rural Gothic Revival structure. Its main facade has narrow Gothic windows with pointed arches flanking the center entry, which is topped by a similarly pointed transom. The side walls have five windows each, matching those on the main facade. The apse is located in a half-octagon bay on the north side, whose two windows are also like the others, only shorter. The main entrance is topped by a small octagonal bell chamber mounted on a square base; there is no steeple.

The Bethel African Methodist Episcopal Church is a historic church at 895 Oak Street in Batesville, Arkansas. It is a single-story sandstone structure, with a gable roof and a projecting square tower at the front. The tower rises in stone to a hipped skirt, above which is a wood-frame belfry, which is topped by a shallow-pitch pyramidal roof. The main entrance is set in the base of the tower, inside a round-arch opening. Built in 1881, it is the oldest surviving church building in the city.

Houston Methodist Episcopal Church, South is a historic church on Arkansas Highway 60, near its junction with Arkansas Highway 216 in Houston, Arkansas. It is a single-story wood-frame structure, with a gabled roof, weatherboard siding, and a foundation of brick and concrete. A hip-roof vestibule projects from the front, with a single-stage square tower above, topped by a pyramidal roof. Doors and windows are set in rounded-arch openings. Built in 1912 for a congregation organized in 1893; it was its second building, it having outgrown the first. It is a fine local example of ecclesiastical Colonial Revival architecture.

Quapaw Quarter United Methodist Church, formerly the Winfield Methodist Church is a historic church at 1601 Louisiana Street in Little Rock, Arkansas. It is a two-story brick building with Gothic Revival style, designed by the prominent architectural firm of Thompson and Harding, and built in 1921. Its main facade has three entrances below a large Gothic-arch stained glass window, all framed by cream-colored terra cotta elements. A square tower rises above the center of the transept.

Trinity Episcopal Church is a historic church at the junction of North Elm and Market Streets in Searcy, Arkansas. It is a single story brick building, built in the English parish church style in 1902, and is joined by a small connector to a 1935 parish house of similar construction. It is the only church of this style in White County. Its main facade has buttressed corners, and a large lancet-arched window at the center, with the main entrance set recessed in a projecting gabled section to its left.

The Mary Greenhaw Memorial Methodist Episcopal Church South is a historic church at 115 East Nome Street in Marshall, Arkansas. It is a single-story stone structure, in a vernacular interpretation of the Gothic Revival style. Its windows are simplified versions of lancet-arch Gothic windows, and the tower has a steeply pitched pyramidal roof above an open belfry. The church was built c. 1900 for a congregation established about 1871. Its building is named after a member of the locally prominent Greenhaw family.

Trinity United Methodist Church is a historic United Methodist church located in downtown Evansville, Indiana. The congregation began in 1825 as a Methodist class and its Gothic Revival style brick church building was completed in 1866. It was listed on the National Register of Historic Places in 1982.

All Saints' Episcopal Church is a historic Episcopal parish church in Austin, Texas, United States. Built in 1899 on the edge of the University of Texas at Austin campus, the church has long-standing connections with the university's student body and faculty. The chapel was a project of Episcopal Bishop George Herbert Kinsolving, whose crypt is located under the church. It has been designated as a City of Austin Historic Landmark since 1980 and a Recorded Texas Historic Landmark since 2014, and it was listed on the National Register of Historic Places in 2015.






















