
The Henry House, also known as William Henry House, is a historic house at 1338 Murphy Road in Bennington, Vermont. Built in 1769 and extensively reworked in 1798, it is one of Vermont's oldest surviving houses, and an important example of evolutionary architecture in the state during the 18th century. Now a bed and breakfast inn, it was listed on the National Register of Historic Places in 1988.
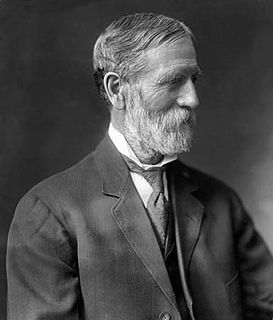
Freelan Oscar Stanley was an American inventor, entrepreneur, hotelier, and architect. He made his fortune in the manufacture of photographic plates but is best remembered as the co-founder, with his brother Francis Edgar Stanley, of the Stanley Motor Carriage Company which built steam-powered automobiles until 1920. He also built and operated the Stanley Hotel in Estes Park, Colorado.

The Horace Munroe House is an historic house at 123 Pleasant Street in Auburn, Maine. Built in 1899–1900 to a design by William R. Miller, it is one of Auburn's finest examples of Queen Anne architecture. It was listed on the National Register of Historic Places in 1980. It is now the Munroe Inn, a bed and breakfast inn.

The Mary R. Hurd House is a historic house at 2 Elm Street in North Berwick, Maine. Built in 1894, the house is architecturally one of the finest Queen Anne/Eastlake houses in southern Maine. It was built by Mary Hurd, who was the proprietor of the North Berwick Woolen Mill for nearly 60 years, and a major benefactor to the town. Now a bed and breakfast inn, the house was listed on the National Register of Historic Places on September 11, 1979.

The Henry Richardi House is located at 402 North Bridge Street in Bellaire, Michigan. It was originally built for Henry Richardi, a late 19th century lumber baron and industrialist, reportedly in an attempt to woo a young woman for a wife. It currently operates as the "Grand Victorian Bed and Breakfast." It was listed on the National Register of Historic Places in 1978.

The William A. Short House is a historic house at 317 Biscoe Street in Helena, Arkansas. It is a 2+1⁄2-story wood-frame structure, built in 1904 for William A. and Sally Baker Short. Short was a cotton merchant with offices throughout the region, but lost much of his fortune when the cotton market collapsed and was forced to sell the house in 1917. The house has elaborate Colonial Revival styling, most prominent on the exterior in the semicircular porch extending across its front. Detailed woodwork in a variety of woods is found inside.
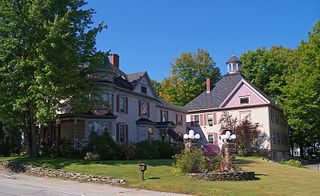
The John M. Philbrook House, now the Grand Victorian Inn, is a historic house at 32 Main Street in Bethel, Maine. Built in 1895, it is the town's most sophisticated example of Queen Anne architecture. John Philbrook, for whom it was built, was a lumber and cattle merchant. The house was used in the 1970s as faculty housing for nearby Gould Academy, and is now an inn. It was listed on the National Register of Historic Places in 1995.

The Frank Hutchins House is a historic house at 47 High Street in Kingfield, Maine. Built in 1890, it is an architecturally and decoratively idiosyncratic work of a noted local builder, Lavella Norton, and is the best-preserved example of his work. The house is now home to the Kingfield Historical Society, and was listed on the National Register of Historic Places in 1986.

The Amos G. Winter House is a historic house on Winter's Hill in Kingfield, Maine. Built in the mid-1890s, it is a particularly elegant example of Colonial Revival architecture in a remote inland community. The house was designed by Francis and Freelan Stanley, multi-talented twins best known for development of the Stanley Steamer, and the house's original heating system was designed around a railroad engine boiler. It was listed on the National Register of Historic Places in 1976.
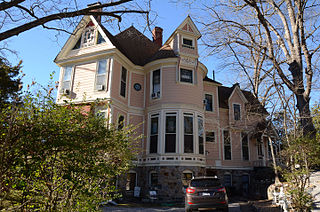
Wildwood is a historic house at 808 Park Avenue in Hot Springs, Arkansas. It is a somewhat rambling 2+1⁄2-story wood-frame structure, with a variety of projecting sections, gables, and porches typical of the late Victorian Queen Anne period. Notable features include a round corner turret, steeply pitched roofs, and a variety of exterior sheathing. The interior is as ornate and elaborate as the exterior, with well-preserved woodwork from different types of hardwood in each downstairs room. The house was designed by Phillip Van Patten and built in 1884 for his brother-in-law, Dr. Harvey Prosper Ellsworth. The house is now a bed and breakfast inn.

The William A. Hall House is a historic house at 1 Hapgood Street in Bellows Falls, Vermont. Built in 1890–92, it is one of Vermont's finest early expressions of Colonial Revival architecture. It is notable for its first three residents, who all played prominent roles in the major businesses of Bellows Falls, and was listed on the National Register of Historic Places in 1999. It is now the Readmore Inn.

The James P. White House is a historic house at 1 Church Street in Belfast, Maine. Built in 1840, it is one of the city's most elaborate examples of Greek Revival architecture. It was listed on the National Register of Historic Places in 1973, and is included in Belfast's Church Street Historic District. In recent years it has served as a bed and breakfast inn but, as of 2015, is a private residence once again.

The Grey Havens Inn is a historic hotel at 96 Seguinland Road in Georgetown, Maine. The inn was built in 1904, and is one of the finest surviving coastal hotels of the period in the state. It was listed on the National Register of Historic Places in 1985. Facilities include thirteen guest rooms, an onsite restaurant, docking facilities, and expansive views of Harmon's Harbor.
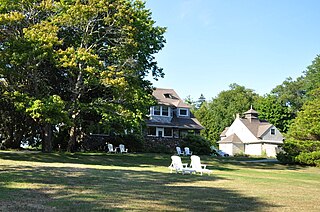
The Charles H. Ingraham House is a historic house at 907 Popham Road in Phippsburg, Maine. Built in 1897, it is one of the finest Shingle style houses in Phippsburg, and is Maine's only known design by Providence, Rhode Island architect Howard K. Hilton. The house is now known as Stonehouse Manor, a bed and breakfast inn.
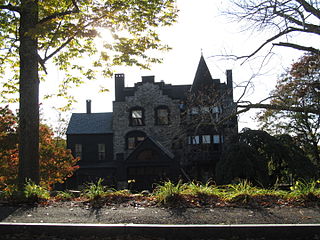
Norumbega Castle is a historic house at 63 High Street in Camden, Maine. Built in 1886-87 for duplex telegraph inventor Joseph Barker Stearns, it is one of Mid Coast Maine's most elaborate 19th-century summer houses, exhibiting a sophisticated Queen Anne style in stone and wood. It now houses the Norumbega Inn, a bed and breakfast inn. It was listed on the National Register of Historic Places in 1974.
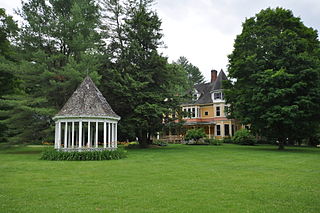
The Harrington House is a historic house at 88 North Road in Bethel, Vermont. Built in 1890–91, it is a fine example of high-style Queen Anne Victorian architecture, a relative rarity in the state. The house was listed on the National Register of Historic Places in 1983. Its most recent additions have included a restaurant, bed and breakfast inn.

The Moses Webster House is a historic house at 14 Atlantic Avenue in Vinalhaven, Maine. It was built in 1873 for Moses Webster, owner of one of Vinalhaven's granite quarries, and is one of the community's finest examples of Second Empire architecture. It was listed on the National Register of Historic Places in 1998.

The Sheldon Boright House, also known as the Grey Gables, is a historic house at 122 River Street in Richford, Vermont. Built in 1890 for a prominent local businessman, it is a fine example of a pattern-book design by Palliser, Palliser & Company, and may be the only instance of a house found on the cover of one of that company's pattern books. Now a bed and breakfast inn, it was listed on the National Register of Historic Places in 1989.

The David Lilienfeld House was built as a single-family home located at 447 West South Street in Kalamazoo, Michigan. It was listed on the National Register of Historic Places in 1986. As of 2019, the house is operated as the Kalamazoo House Bed & Breakfast.

Hoquiam's Castle, also known as the Robert Lytle Mansion, is a private residence in Hoquiam, Washington. Built in 1897 and completed in 1900, it was added to the National Register of Historic Places in 1973.






















