
Logan Circle is a traffic circle park, neighborhood, and historic district in the Northwest quadrant of Washington, D.C. The primarily residential neighborhood includes two historic districts, properties listed on the National Register of Historic Places, and sites designated D.C. Historic Landmarks. Vermont Avenue NW, Rhode Island Avenue NW, 13th Street NW, and P Street NW meet at the circle. An equestrian statue of Major General John A. Logan stands at its center. It is the only major circle downtown that remains entirely residential.

Chatham is one of the 77 community areas of the city of Chicago, Illinois. It is located on the city's South Side. It includes the neighborhoods of Chatham-Avalon, Chatham Club, Chesterfield, East Chatham, West Chatham and the northern portion of West Chesterfield. Its residents are predominantly African American, and it is home to former Senator Roland Burris. Housing many city employees and other officials, Chatham has been a central area for Chicago's middle-class African Americans since the late 1950s.

The Old Constitution House is a historic house at 16 North Main Street in Windsor, Vermont. It is the birthplace of the Vermont Republic and the Constitution of the State of Vermont. A mid-18th century building built in a simple Georgian architectural style, the Old Constitution House was originally called the Windsor Tavern, and belonged to Elijah West at the time of the signing of the constitution. The house is a Vermont State Historic Site, and is administered by the Vermont Division for Historic Preservation. It is also listed on National Register of Historic Places, separately since March 11, 1971 as well as a part of the Windsor Village Historic District since April 23, 1975.

The Maple Street Covered Bridge, also called the Lower Covered Bridge and the Fairfax Covered Bridge, is a covered bridge that carries Maple Street across Mill Brook off State Route 104 in Fairfax, Vermont. Built in 1865, it is the town's only historic covered bridge, and is a rare two-lane covered bridge in the state. It was listed on the National Register of Historic Places in 1974.
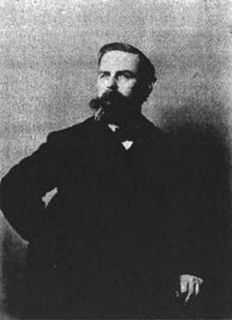
Lambert Packard (1832-1906) was an American architect from St. Johnsbury, Vermont.

The Harvey Lee Ross House is a two-story frame, side-gabled house built in approximately 1858 on the farm of Harvey Lee Ross near Vermont, Illinois. The house and several outbuildings were added to the National Register of Historic Places (NRHP) in 1996, based on the distinctive characteristics of the architecture and an association with the life of a significant individual from the past. The house features Greek Revival elements with some Italianate detailing. It was originally owned by Harvey Lee Ross, a railroad developer, banker, merchant, and agriculturist.

The Bellows Falls Neighborhood Historic District encompasses a residential area of the village of Bellows Falls, Vermont. Located south of downtown Bellows Falls, the area has one of the largest concentrations of well-preserved 19th century residences in southern Vermont. It was listed on the National Register of Historic Places in 2002, and enlarged in 2007.

The Edith Chipman House is a historic house located at 201 West 3rd Street in Vermont, Illinois. Edith Chipman, the widow of a wealthy local farmer and lumber seller, had the house built in 1912. The house had a four-over-four plan, typified by four equally sized rooms and a central hallway on both of its two stories, with American Foursquare exterior features and Classical Revival details. The house's cubelike shape and its hip roof with hipped dormers are typical of American Foursquare homes, though the interior plan is not typical of Foursquare architecture. Its Classical Revival elements include the Tuscan columns supporting the porch, the entablatures on the inside of the doors and windows, and the staircase's balusters and newel posts.

The Lucinda Hunter House is a historic house located at 101 East 8th Street in Vermont, Illinois, United States. The house was built in the early 1870s for Lucinda Hunter, the mother of village postmaster John Hiram Hunter. The house is an example of the Gable Front type of the Side Hall plan, a vernacular style popular for much of the 19th century. The Side Hall plan as exhibited in the house features two rooms on each story connected by a hall to the side; the Gable Front type reflects its roof form, a gable roof with a front-facing gable. Elements of several popular architectural styles decorate the house, such as the Greek Revival entrance, Italianate arched windows, and Gothic pointed arches on the porch.
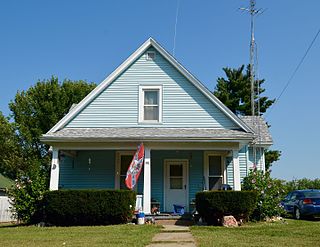
The Elsworth Snowden House was a historic house located at 504 West 3rd Street in Vermont, Illinois. The house was built in 1908 for farmers Elsworth and Susan Snowden. Contractor Fred Rankin built the house, which has a vernacular Cross Plan. The Cross Plan is typified by a cross-shaped floor plan with a complex roof form; this was exhibited in the house's cross-gabled main roof with a hipped roof over the front entrance and a shed roof over the porch. The house also features decorative elements such as its egg-and-dart molding and glass panels above the entrance and Queen Anne-inspired fish scale shingles.
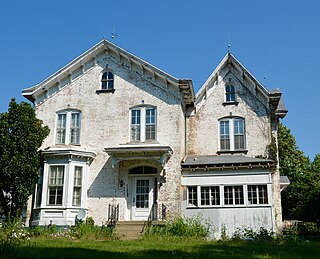
The Edward Hamer House is a historic house located at 200 West 2nd Street in Vermont, Illinois. Businessman Edward Hamer had the house built for himself and his wife in 1871. The house has an Italianate design and is one of two Italianate homes in Vermont with a front-facing gable. Both of the house's gables are steep and feature decorative brackets along the cornice. The front entrance is topped by a decorative hood with braces and paired brackets. A three-sided bay window with matching brackets projects from the first floor next to the entrance; the house's remaining windows are tall, narrow, and topped by segmental arches.

The Joab Mershon House is a historic house located at 507 West 5th Street in Vermont, Illinois. Joab Mershon, a local pork packer and banker, had the house built for his family in 1859. The house has an Italianate design with Greek Revival elements; at the time of its construction, the former style was emerging in popularity while the latter was declining, and the house represents a transitional work between the two styles. The Italianate influence is seen most prominently in the hip roof, which features a bracketed cornice and a cupola with matching brackets. Key Greek Revival elements include the dentillation on the entrance and cupola and the ornamental cast iron lintels. The house's interior has a four-over-four plan, which features four rooms on each floor and a central hallway.

The Patterson Hamer House is a historic house located at 405 West 5th Street in Vermont, Illinois. Local businessman Patterson Hamer had the house built for his family in 1872–73. The house is designed in the Second Empire style, which was inspired by French architecture and popular in the United States from the 1860s through the 1880s. A mansard roof with two projecting dormers, a key feature of Second Empire designs, tops the house; the roof has cornices at the top and bottom and paired brackets along its eaves. The house also features three porches, all of them part of the original design, and arched windows. The property also includes a carriage house and a privy; both are designed to match the house, and the former has its own mansard roof.

The Daniel O'Connell House is a historic house located at 115 North Union Street in Vermont, Illinois. Daniel O'Connell, a local banker and lumber salesman, had the house built in 1928. The house, which was built by contractor Fred Rankin, has an American Foursquare plan with American Craftsman elements. The Foursquare plan, which had become popular at the time for its simplicity, is reflected in the house's square shape and massiveness. The brick piers at the entrance and the horizontal emphasis of the exterior design both reflect the Craftsman style; the style also inspired several interior elements, such as seating and shelves, which are built into the home.
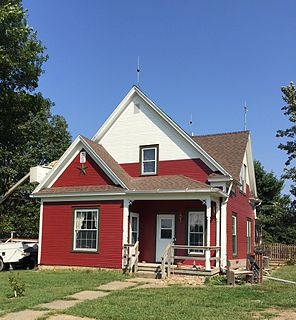
The Charles Emmor McCormick House is a historic house located at 712 West 3rd Street in Vermont, Illinois. Contractor Daniel S. Frazier built the house in 1900 for farmer Charles Emmor McCormick and his family. The house has a Gable Front plan, a common inexpensive home plan at the time which was characterized by its front-facing gable. The Gable Front plan allowed for a variety of floor plans and decorative styles; the McCormick house has an irregular plan and is two rooms wide on its main story. The house's ornamentation is inspired by the Queen Anne style and includes a smaller gable in front of the main front gable and a front porch supported by turned columns and adorned with spindle-work.

The William Hoopes House is a historic house located at 204 North Liberty Street in Vermont, Illinois. William Hoopes, a local wagon maker, brickworks owner, and Civil War veteran, had the house built for his family in 1898. Local carpenter William Myers built the house in a T-plan, a vernacular type defined by its T-shaped cross gabled roof and floor plan. The house also includes several Queen Anne decorative elements, such as the smaller gable inside its front gable, its three-sided bay window, and its front porch with ornamental spindlework.
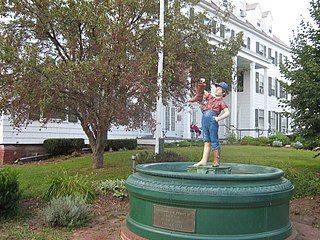
The Wallingford Main Street Historic District encompasses the historic portions of the village of Wallingford, Vermont. An essentially linear district extending along Main Street on either side of School Street, it has a well-preserved array of 19th and early-20th century residential, commercial, and civic buildings. It was listed on the National Register of Historic Places in 1984.

The First Federal Savings and Loan Association Building is a historic building located in Downtown Davenport, Iowa, United States. It was individually listed on the Davenport Register of Historic Properties and on the National Register of Historic Places in 2016. In 2020 it was included as a contributing property in the Davenport Downtown Commercial Historic District.

St. Albans Town Hall is the center of government of the town of St. Albans, Vermont. It is located at 579 Lake Road in the village of St. Albans Bay. It is a Richardsonian Romanesque building, constructed in 1898, two years after the city of St. Albans, the former town center, was politically separated. The building was listed on the National Register of Historic Places in 1996.
The Moses P. Perley House is a historic house at 527 Main Street in Enosburg Falls, Vermont. Built in 1903, it is a locally prominent example of the Shingle and Colonial Revival styles of architecture, designed by Burlington architect Walter R. B. Willcox for a local businessman. The house was listed on the National Register of Historic Places in 2020. It is now a bed and breakfast inn.





















