
The Alfred Phillips House is a historic house located at 404 N. Melvin St. in Gibson City, Illinois. The 1903 Queen Anne house was designed by Bloomington architect George H. Miller. The front of the house features a Classical porch supported by Doric columns, which was rebuilt in 1997. A large gable on the front facade is decorated with diamond-patterned wood shingles. The roof is composed of two hips and four cross gables, including the one in front. Alfred Phillips, the house's first owner, was a local farmer and livestock salesman.
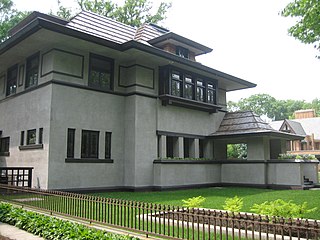
The Edward R. Hills House, also known as the Hills–DeCaro House, is a residence located at 313 Forest Avenue in the Chicago suburb of Oak Park, Illinois. It is most notable for a 1906 remodel by architect Frank Lloyd Wright in his signature Prairie style. The Hills–DeCaro House represents the melding of two distinct phases in Wright's career; it contains many elements of both the Prairie style and the designs with which Wright experimented throughout the 1890s. The house is listed as a contributing property to a federal historic district on the U.S. National Register of Historic Places and is a local Oak Park Landmark.
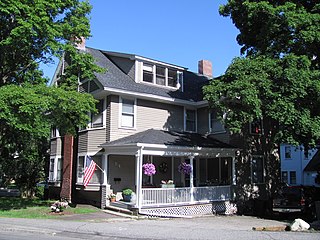
The Brande House is a historic house in Reading, Massachusetts. Built in 1895, the house is a distinctive local example of a Queen Anne Victorian with Shingle and Stick style features. It was listed on the National Register of Historic Places in 1984.

11 Beach Street in Reading, Massachusetts is a modest Queen Anne cottage, built c. 1875-1889 based on a published design. Its first documented owner was Emily Ruggles, a prominent local businesswoman and real estate developer. The house was listed on the National Register of Historic Places in 1984.

129 High Street in Reading, Massachusetts is a well-preserved, modestly scaled Queen Anne Victorian house. Built sometime in the 1890s, it typifies local Victorian architecture of the period, in a neighborhood that was once built out with many similar homes. It was listed on the National Register of Historic Places in 1984.

The Thomas S. Sprague House was a private residence located at 80 West Palmer Avenue in Midtown Detroit, Michigan. It was listed on the National Register of Historic Places in 1986, but was subsequently demolished.
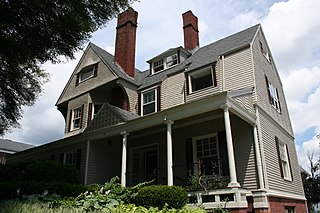
The Joseph Davis House is an historic house at 41 Elm Street in Worcester, Massachusetts. The Shingle style house was built in 1884 to a design by the Boston architectural firm of Peabody & Stearns, and is one of the most elaborate of that style in the city. It was built for Joseph Davis, the son of prominent Worcester lawyer Isaac Davis, and was home for many years to William Rice, president of the Washburn and Moen Company The house was listed on the National Register of Historic Places in 1980. It now houses professional offices.

The Methodist Episcopal Church of Winooski, also known as the Winooski United Methodist Church, is an historic Methodist church building located at 24 West Allen Street in Winooski, Vermont. It was built in 1918, and is a significant local example of vernacular Carpenter Gothic architecture. On March 2, 2001, it was added to the National Register of Historic Places.

Queen Anne style architecture was one of a number of popular Victorian architectural styles that emerged in the United States during the period from roughly 1880 to 1910. Popular there during this time, it followed the Second Empire and Stick styles and preceded the Richardsonian Romanesque and Shingle styles. Sub-movements of Queen Anne include the Eastlake movement.

The D.E. Frantz House is located on West Bleeker Street in Aspen, Colorado, United States. It is a wooden frame house constructed for a local lumber magnate during the 1880s in the Queen Anne architectural style. It has remained a private residence ever since and is largely intact. In 1987 it was listed on the National Register of Historic Places along with other historic properties in the city. Included in the listing is a small barn in the back, although the date of its construction is not known.
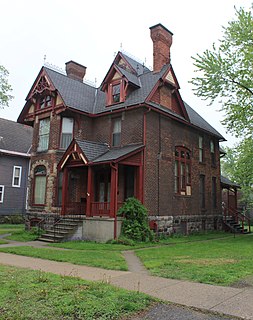
The George W. Palmer House is a historic house located in Chelsea, Michigan.

The Thomas J. and Caroline McClure House is a historic house in McClure, Illinois. The Queen Anne style house was built in 1882 for farmers Thomas J. and Caroline McClure. It was added to the National Register of Historic Places on November 15, 1996.

The Robert W. Hamilton House is a historic house located at 203 S. 13th St. in Murphysboro, Illinois. The house was built in 1867 for Robert W. Hamilton, a Civil War veteran who served as circuit clerk of Jackson County and postmaster of Carbondale. The house is designed in the Carpenter Gothic style and is one of two remaining Carpenter Gothic residences in Jackson County. The front porch of the house is supported by four posts, which are linked at the top by trefoil arches. A steep dormer with ornamental bargeboards tops the porch. The opposite side of the front facade features a second-floor balcony with a quatrefoil-patterned railing. The gable end atop the balcony also features ornamental bargeboards.

The William H. Hull House is a historic house located at 1517 Walnut St. in Murphysboro, Illinois. The house was built in 1887 for William H. Hull, a significant local businessman and politician. The house is designed in an asymmetrical Italianate pattern. The front facade of the house features a three-sided projecting bay topped by a half-hipped roof. The main entrance is located to the side of the bay in a porch supported by chamfered columns with decorative brackets. The cornice of the house features a patterned molding divided by ornamental brackets. The house's roof has a cross-hipped design with flared eaves.

The George Draser Jr. Houses are a pair of neighboring houses located at 48 and 52 W. Main St. in Mascoutah, Illinois. The houses are both Queen Anne structures designed and built by local architect George Draser Jr. The house at 48 W. Main St. is a one-story cottage known locally as the Doll House due to its size. The house's design features gables with patterned shingles and decorative spindlework at the porch frieze and the peak of the gables. The house at 52 W. Main St. is a full-size house which Draser built for himself and his family. The house features a tower topped by a finial at its northeast corner, a large gable on its rear facade, and a hipped roof with cross gables and a small dormer. The entrance to the house is located within a porch supported by Ionic columns; a pediment tops the porch above the doorway.
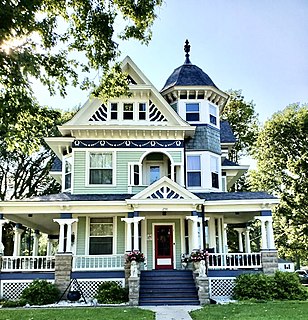
The James C. Twiss House is a historic house located at 298 N. Page St. in Aviston, Illinois. The house was built in 1907 for James C. Twiss, a prominent Clinton County farmer. Architect George Franklin Barber, known nationally for his mail-order house designs, designed the plans for the house, which Twiss selected from a catalog. The Queen Anne house is two-and-one-half stories tall with wood siding and a limestone foundation. A hexagonal tower and a large gable with patterned woodwork mark the front facade of the house. The house's wraparound front porch is supported by Tuscan columns; a small gable, also with patterned woodwork, tops the porch at the entrance. A recessed balcony with Tuscan columns is located on the second floor above the entrance.

The House at 1233 Wentworth Ave. is a historic house located at 1233 Wentworth Avenue in Pasadena, California. Architect Arthur S. Heineman designed the Cotswold style house, which was built in 1917 for Lydia C. Edmonds. The large front entrance porch is topped by an arched roof supported by wooden beams and wide brick piers. The gable end of this entrance is decorated with half-timbering, while the porch itself has a bargeboard pattern. The house's roof has a wide, low-lying horizontal component over the front of the first story and a smaller hipped component above the second-story section; both roofs have rolled eaves and wooden shingles, which replaced the original thatch covering in the 1920s. A contributing Cotswold style garage and gazebo are located behind the house.
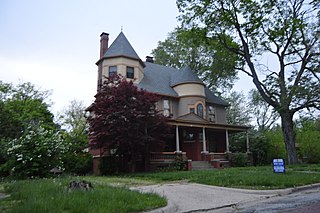
The Louis Jehle House is a historic house located at 511 E. Fifth St. in Pana, Illinois. The house was built in 1895 for local businessman Louis Jehle. Prominent Bloomington architect George H. Miller designed the Queen Anne house; it is Miller's only design in Pana. A round tower with a Palladian window rises above the house's front entrance, which is located in a full-length porch. A second, octagonal tower extends above the roof line on the east side of the house. The second story and both towers are sided with patterned shingles. The house has a multi-component roof with a main gabled section and a cross gable in the back.

The Ezra E. and Florence (Holmes) Beardsley House is a private house located at 1063 Holmes Road in Bronson Township, Michigan. It was listed on the National Register of Historic Places in 2015.
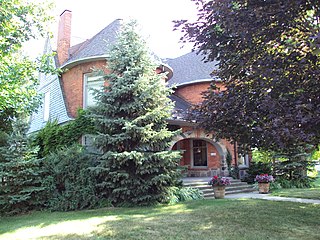
The Jay White House is a single-family home located at 1109 W. Genesee Street in Lapeer, Michigan. It was listed on the National Register of Historic Places in 1985.






















