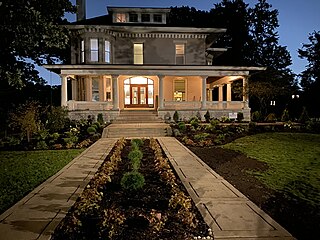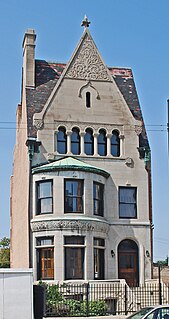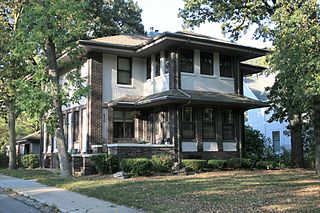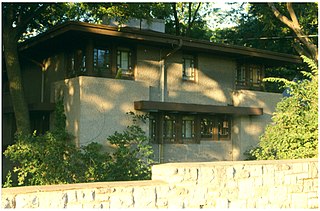
Prairie School is a late 19th- and early 20th-century architectural style, most common in the Midwestern United States. The style is usually marked by horizontal lines, flat or hipped roofs with broad overhanging eaves, windows grouped in horizontal bands, integration with the landscape, solid construction, craftsmanship, and discipline in the use of ornament. Horizontal lines were thought to evoke and relate to the wide, flat, treeless expanses of America's native prairie landscape.

Wingspread, also known as the Herbert F. Johnson House, is a historic house in Wind Point, Wisconsin. It was built in 1938–39 to a design by Frank Lloyd Wright for Herbert Fisk Johnson Jr., then the president of S.C. Johnson, and was considered by Wright to be one of his most elaborate and expensive house designs to date. The property is now a conference center operated by The Johnson Foundation. It was designated a National Historic Landmark in 1989.

The Frank W. Thomas House is a historic house located at 210 Forest Avenue in the Chicago suburb of Oak Park, Illinois, United States. The building was designed by architect Frank Lloyd Wright in 1901 and cast in the Wright-developed Prairie School of Architecture. By Wright's own definition, this was the first of the Prairie houses - the rooms are elevated, and there is no basement. The house also includes many of the features which became associated with the style, such as a low roof with broad overhangs, casement windows, built-in shelves and cabinets, ornate leaded glass windows and central hearths/fireplaces. Tallmadge & Watson, a Chicago firm that became part of the Prairie School of Architects, added an addition to the rear of the house in 1923.

The George W. Furbeck House is a house located in the Chicago suburb of Oak Park, Illinois, United States. The house was designed by famous American architect Frank Lloyd Wright in 1897 and constructed for Chicago electrical contractor George W. Furbeck and his new bride Sue Allin Harrington. The home's interior is much as it appeared when the house was completed but the exterior has seen some alteration. The house is an important example of Frank Lloyd Wright's transitional period of the late 1890s which culminated with the birth of the first fully mature early modern Prairie style house. The Furbeck House was listed as a contributing property to a U.S. federal Registered Historic District in 1973 and declared a local Oak Park Landmark in 2002.

The William H. Copeland House is a home located in the Chicago suburb of Oak Park, Illinois, United States. In 1909 the home underwent a remodeling designed by famous American architect Frank Lloyd Wright. The original Italianate home was built in the 1870s. Dr. William H. Copeland commissioned Wright for the remodel and Wright's original vision of the project proposed a three-story Prairie house. That version was rejected and the result was the more subdued, less severely Prairie, William H. Copeland House. On the exterior the most significant alteration by Wright was the addition of a low-pitched hip roof. The house has been listed as a contributing property to a U.S. Registered Historic District since 1973.

The Frank J. Baker House is a 4,800-square-foot Prairie School style house located at 507 Lake Avenue in Wilmette, Illinois. The house, which was designed by Frank Lloyd Wright, was built in 1909, and features five bedrooms, three and a half bathrooms, and three fireplaces. At this point in his career, Wright was experimenting with two-story construction and the T-shaped floor plan. This building was part of a series of T-shaped floor planned buildings designed by Wright, similar in design to Wright's Isabel Roberts House. This home also perfectly embodies Wright's use of the Prairie Style through the use of strong horizontal orientation, a low hanging roof, and deeply expressed overhangs. The house's two-story living room features a brick fireplace, a sloped ceiling, and leaded glass windows along the north wall; it is one of the few remaining two-story interiors with the T-shaped floor plan designed by Wright.

The Hiram Baldwin House, also known as the Baldwin-Wackerle Residence, is a Frank Lloyd Wright designed Prairie school home located at 205 Essex Road in Kenilworth, Illinois. Built in 1905, the house was part of Wright's primary period of development of the Prairie School. The house has a centrifugal floor plan with a north–south axis and wings containing the living room and stair tower. The exterior is stucco with wood stripping, and the roof is low-pitched, both typical features of the Prairie School. The living room uses its fireplace as a focal point and has curved walls with casement windows. The house's garden space is divided by wooden screens to form courtyards, an element inspired by Japanese architecture. The house is Wright's only residential work in Kenilworth.

The A. P. Johnson House, also known as Campbell Residence, is a Frank Lloyd Wright-designed Prairie School home that was constructed in Delavan, Wisconsin, USA, in 1905. It was listed on the National Register of Historic Places in 1982.

William H. Emery Jr. House is a Prairie School residence in Elmhurst, Illinois. It was one of the first independent commissions for Walter Burley Griffin.

The Ben and Harriet Schulein House is a historic building located in Sioux City, Iowa, United States. Built in 1913 for a locally prominent Jewish businessman and his wife, the two-story frame structure was designed by local architect William L. Steele. Its significance is derived from being one of the first successful Prairie School designs by Steele in the Sioux City. It was designed at the midpoint of his career and in the last decade of the Prairie style's popularity. As such, this house may mark a turning point in Steele's career. He began to abandon other architectural styles in favor of the Prairie style whenever the client and their budget would accommodate it.

The B. Harley Bradley House is a Frank Lloyd Wright-designed home, constructed in the Prairie School style, that was constructed in Kankakee, Illinois in 1900–1901.

The Stinson Memorial Library is a public library located at 409 S. Main St. in Anna, Illinois. The library was designed by Walter Burley Griffin in 1913 and constructed in 1913–14. It was added to the National Register of Historic Places on June 9, 1978.

Rollin Furbeck House is a Frank Lloyd Wright designed house in Oak Park, Illinois that was built in 1897. It is part of the Frank Lloyd Wright-Prairie School of Architecture Historic District.

The Orth House is a historic house located at 42 Abbotsford Road in Winnetka, Illinois. Walter Burley Griffin designed the Prairie School house, which was built in 1908. Griffin was a student of Frank Lloyd Wright, and he designed the Orth House shortly after starting his own studio; the house consequently resembles Wright's work more closely than Griffin's later work does. The 1+1⁄2-story house's design features a stucco exterior with decorative stained wood, casement windows divided into geometric patterns, and an overall horizontal emphasis, all characteristic features of the Prairie School.

The Harriet F. Rees House (1888) is a historic residence in Chicago, Illinois, United States. Located on the historically important South Prairie Avenue, the Rees house was built for the widow of a real estate developer. In 2014, the house and its coach house were moved a block north in the Prairie Avenue District to make way for expanded entertainment facilities near McCormick Place.
The F.M. Norris House, also known as the Patton House and the Gerard Photography Studio, was a historic building located in Mason City, Iowa, United States. Fred Magee Norris (1864-1938) served two terms as the mayor of the city. He was married to Elizabeth (Atkinson) Norris (1866-1933). They had Chris Rye build this Prairie School house for them. While Rye built some of Walter Burley Griffin's designs, it is possible that he designed this house himself. It featured a horizontal emphasis, wide eaves, broad hip roof, and stucco walls. The building was altered by Jerome J. Gerard (1913-2010) for his photography studio. In addition to his photographic work, he wrote for the magazine Popular Photography for 20 years. The house was listed on the National Register of Historic Places in 1980. It has subsequently been torn down.

The George Romey House, also known as the Bruce Girton House, is a historic building located in Mason City, Iowa, United States. George A. Romey was a local realtor who worked in partnership with William L. Patton. He had Fred Lippert design this Prairie School house, which was built by J.M. Felt & Company in 1920. Bruce Girton, the later owner, operated the family feed business. The two-story brick house features wide eaves, broad hip roof, and groups of casement windows. It was listed on the National Register of Historic Places in 1980.

The Chris Rye House is a historic building located in Mason City, Iowa, United States. Rye was a local contractor who built this Prairie School influenced house for his family. He may have designed it as well. Rye was responsible for constructing many of Walter Burley Griffin's houses in the Rock Crest – Rock Glen development, as well as other buildings in north-central Iowa. The exterior of the two-story house is a unique combination of brick and stucco, and it's capped with a hip roof. It was listed on the National Register of Historic Places in 1980.

The Rock Crest–Rock Glen Historic District is a nationally recognized historic district located in Mason City, Iowa, United States. It was listed on the National Register of Historic Places in 1979. At the time of its nomination it contained 10 resources, which included eight contributing buildings, one contributing site, and one non-contributing building. All of the buildings are houses designed in the Prairie School style, and are a part of a planned development. Joshua Melson, a local developer, bought the property along Willow Creek between 1902 and 1908. Initially, there were only going to be 10 houses built, but the number grew to 16. While only half the houses planned were actually constructed, it is still the largest cluster of Prairie School houses in the country. The one non-contributing house is the 1959 McNider House, a Modern movement structure that was built where one of the planned houses was to be built, but never was. The architects who contributed to the district include Walter Burley Griffin, who provided the initial plan for the development; Barry Byrne, who took over from Griffin; Marion Mahony Griffin, Walter Griffin's wife and an architect in her own right; and Einar Broaten. Frank Lloyd Wright had a design that was never built here. The plans were used to build the Isabel Roberts House in River Forest, Illinois instead.

The Edward C. Elliott House is a Prairie Style home designed by George W. Maher and built in 1910 in Madison, Wisconsin. In 1978 it was added to the National Register of Historic Places.





















