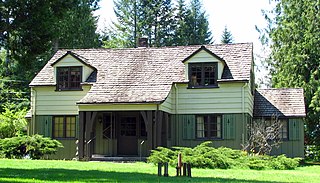
The Zigzag Ranger Station is a Forest Service compound consisting of twenty rustic buildings located in Oregon's Mount Hood National Forest. It was built as the administrative headquarters for the Zigzag Ranger District. It is located in the small unincorporated community of Zigzag, Oregon. Many of the historic buildings were constructed by the Civilian Conservation Corps between 1933 and 1942. Today, the Forest Service still uses the ranger station as the Zigzag Ranger District headquarters. The ranger station is listed on the National Register of Historic Places.

The Unity Ranger Station is a United States Forest Service compound consisting of five buildings and a lookout tower in the Wallowa-Whitman National Forest of northeastern Oregon. It was previously the administrative headquarters for the Unity Ranger District. It is located in the small unincorporated community of Unity, Oregon. The historic structures were built in the rustic style by the Civilian Conservation Corps between 1936 and 1938. Today, the ranger station is only used during the summer months to house Forest Service fire crews. The ranger station is listed on the National Register of Historic Places.
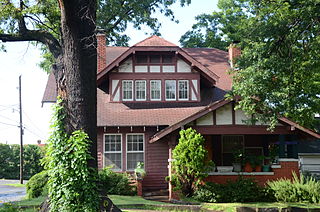
The Beyerlein House is a historic house at 412 W. 14th St. in Little Rock, Arkansas. It is a 1+1⁄2-story wood-frame structure, with a clipped-gable roof and a combination of weatherboard siding on the first floor, and half-timbered stucco in the gables. A porch projects from the right side of the front, with a low brick balcony and brick piers supporting squat posts, that support the gabled roof. The building's gables have exposed rafter tails in the Craftsman style. The house was built in 1917 to a design by Charles L. Thompson.

The Davis House is a historic house at 212 Fulton Street in Clarksville, Arkansas. It is a 2+1⁄2-story wood-frame American Foursquare structure, with a hip roof, weatherboard siding, and a foundation of rusticated concrete blocks. The roof has flared eaves with exposed rafter ends, and a front-facing dormer with a Flemish-style gable. The porch extends across the front and curves around to the side, supported by Tuscan columns. The house was built about 1905 to a design by noted Arkansas architect Charles L. Thompson.
The Gracie House is a historic house in New Gascony, Arkansas. It is located in an agricultural setting south of Arkansas Highway 88, on land that made up what was once Arkansas's largest cotton plantation. It is a modest 1+1⁄2-story wood-frame structure, with a wide gable roof and weatherboard siding. A gable section projects at the right side of the front, with a porch extending across the remainder of the front, recessed under the main roof and supported by Tuscan columns. A broad gabled dormer pierces the roof above the porch. The house was built in 1915, and was designed by architects Thompson and Harding as an American Craftsman-influenced bungalow. It was listed on the National Register of Historic Places in 1982.

The Clarence Frauenthal House is a historic house at 210 North Broadway in Heber Springs, Arkansas. Clarence was a son of Heber Springs founder, Max Frauenthal. It is a single-story wood-frame structure, with a gabled roof, redwood siding, and a sandstone foundation. The main roof has its gable to the front, with a number of side gables, one of which extends to a flat-roofed porte-cochere on the right, another, extends one roof face forward over the front entry porch, and a third covers a projecting side ell. The front porch is supported by square posts, and shows exposed rafters. The house was built in 1914, and is Heber Springs' best example of Craftsman architecture. The house was listed on the U.S. National Register of Historic Places in 1993. Upon the death of Clarence's son Julian, the home was sold to the Cleburne County Historical Society; in 2017 the Historical Society sold the home to Clarence's grandson Max Don.

The Sulphur Springs Old School Complex Historic District encompasses a collection of connected school buildings at 512 Black Street in Sulphur Springs, Benton County, Arkansas. The main school building is a somewhat vernacular single-story brick structure with a gable-on-hip roof, built in 1941 with funding from the Works Progress Administration. Its main entrance is set in a tall arched opening decorated with buff brick. It is connected via covered walk to the gymnasium, a craftsman-style wood-frame structure with a gable-on-hip roof and novelty siding. The gym was built in 1925 as a military barracks at Camp Crowder in Neosho, Missouri, and was moved to this location in 1948. A wood-frame hyphen connects the gym to the 1949 cafeteria, a vernacular brick building. The school complex was used until 1965 when Sulphur Springs' school were consolidated with those of Gravette. The school now houses the local police department, history museum, and community meeting spaces.

The Poteau Work Center Residence No. 2 is a historic house at the Poteau District Headquarters of the Ouachita National Forest in Waldron, Arkansas. It is a single-story wood-frame house, with a shallow-sloped gable roof and novelty siding. Its central entry is sheltered by a porch supported by trios of columns. The building was built c. 1939 by a crew of the Civilian Conservation Corps.

The Hodge-Cook House is a historic house at 620 North Maple Street in North Little Rock, Arkansas. It is a 1+1⁄2-story wood-frame structure, with clapboard siding and a hip roof pierced by hip-roof dormers on each side. A gable-roof section projects from the right side of the front, with a three-part sash window and a half-round window in the gable. A porch extends across the rest of the front, supported by tapered Craftsman-style fluted square columns. The house was built c. 1898 by John Hodge, a local businessman, and is one of the city's finest examples of vernacular Colonial Revival architecture.
The Chandler House is a historic house in rural northern White County, Arkansas. It is located just north of the junction of Stanley and Honeysuckle Roads, northwest of Bald Knob. It is a two-story wood-frame structure, with weatherboard siding and a gable roof. A hip-roofed porch extends around its front to the side, supported by square posts, and a shed-roof addition extends to the rear. The front is symmetrically arranged, three bays wide, with sash windows on either side of the entrance, and a third window in the gable above. The house was built about 1885, and is probably one of the first gable-entry houses to be built in White County, and one of a very few to survive from the 19th century.
The Vinie McCall House is a historic house on Spring Street in Marshall, Arkansas. It is a 1+1⁄2-story wood-frame structure, with a side-gable roof, central chimney, weatherboard siding, and stone pier foundation. The front (west-facing) facade has a cross gable at the center of the roof, with two narrow windows in it, above the main entrance. The entrance stands under a hip-roof porch roughly the width of the gable, supported by five turned columns and decorated with a spindled frieze. The house was built c. 1895, and is a well-preserved vernacular house with Folk Victorian details from the late 19th century.

The Darden-Gifford House is a historic house in rural White County, Arkansas, north of Arkansas Highway 5 near the community of Rose Bud. It is a two-story wood-frame structure, with a side gable roof, weatherboard siding, and a two-story porch sheltered by a projecting gable-roofed section. It was built in 1887 by J. S. Darden, a local sawmill owner, and was built using the choicest cuts from his mill, resulting in extremely fine quality woodwork. The house and 160 acres (65 ha) were sold by Darden in 1908 to J. S. Gifford, and was sold to a Priscilla Stone.
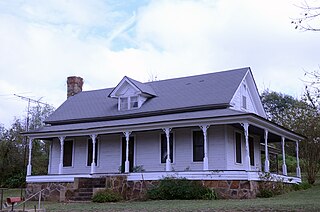
The L.D. Hutchinson House is a historic house on the east side of Arkansas Highway 31 in the small community of Floyd, Arkansas, a short way north of its junction with Arkansas Highway 305. The house is a 1+1⁄2 story wood-frame structure, with a side gable roof and novelty siding. A single-story shed-roof porch extends across the west-facing front, supported by turned posts with decorative wooden bracket at the top. A single gabled dormer projects from the center of the roof, and an ell extends to the rear of the house, giving it a T shape. The house was built in 1914 by L.D. Hutchinson, a local farmer who also operated the local general store and post office.
The Harvey Lea House was a historic house on Russell Mountain Road, just north of Russell, Arkansas. It was a 1+1⁄2-story wood-frame structure, with a side-gable roof and weatherboard siding. The roof gables had exposed rafter ends and large brackets in the Craftsman style, and a recessed porch supported by square posts. A gabled dormer projected from the front roof face. The house, built about 1925, was one of Russell's finest examples of Craftsman architecture.
The Dr. McAdams House was a historic house at Main and Searcy Streets in Pangburn, Arkansas. It was a 1+1⁄2-story vernacular wood-frame structure, with a hip-over-gable roof, novelty siding, and a foundation of stone piers. A porch extended across the front, supported by posts, with a projecting gable above its left side. Built about 1910, it was one of the best-preserved houses of the period in White County.

The Sears House is a historic house on Moss Lane, southeast of the junction of Arkansas Highways 38 and 319 in Austin, Arkansas. It is a single story wood-frame structure, with a side gable roof, weatherboard siding, and a foundation of wood and concrete blocks. The roof gable is bracketed in the Italianate style, while the main entrance is sheltered by a project gabled Greek Revival portico. The house was built about 1860 and is a rare surviving example of an antebellum late Greek Revival-Italianate house.

The Smith House is a historic house at 607 West Arch Avenue in Searcy, Arkansas. Built in 1920, it is a rare local example of a prefabricated mail order house, produced by the Sears, Roebuck company as model #264P202 of the Sears Modern Homes. It is a two-story frame structure, with a side gable roof and novelty siding. The roof has extended eaves with exposed rafters and large brackets in the gable ends, and there is a projecting gable section in the center of the front facade. A porch wraps around to the left of this section, its shed roof supported by brick piers.

The J.P. Runyan House is a historic house at 1514 South Schiller Street in Little Rock, Arkansas. It is a 1+1⁄2-story wood-frame structure, with a dormered and flared hip roof and weatherboard siding. The roof extends in front over a full-width porch, with Classical Revival columns supporting and matching pilasters at the corners. The roof dormers have gable roofs, and have paired sash windows, with fish-scale cut wooden shingles in the gables and side walls. It was built in 1901 for Joseph P. Runyan, a local doctor, and was later briefly home to Governor of Arkansas John Sebastian Little.
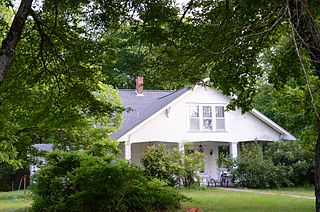
The Patton House is a historic house on the south side of Arkansas Highway 25 in Wooster, Arkansas. It is a 1+1⁄2-story wood-frame structure, with a cross-gable roof, weatherboard siding, and a concrete block foundation. The front-facing gable extends over a recessed porch, the gable supported by distinctive shaped concrete block columns. The interior retains original built-in cabinetry and oak trim. The house was built in 1918, and is the small community's finest example of American Craftsman architecture.
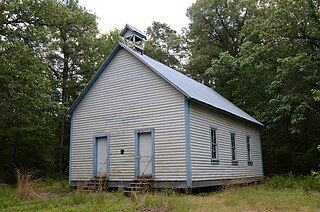
The Hawks Schoolhouse is a historic school building in rural western Perry County, Arkansas. It is located on the south side of County Road 7, in the easternmost section of Ouachita National Forest, near the hamlet of Ava. It is a single-story wood-frame structure, with a gabled roof and weatherboard siding. The roof is capped by a small gable-roofed open belfry. The front facade has a pair of symmetrically placed entrances with simple molding. It was built in 1911, and is a well-preserved example of a district schoolhouse in a rural context.

















