
Green Springs National Historic Landmark District is a national historic district in Louisa County, Virginia noted for its concentration of fine rural manor houses and related buildings in an intact agricultural landscape. The district comprises 14,000 acres (5,700 ha) of fertile land, contrasting with the more typical poor soil and scrub pinelands surrounding it.

Piney Grove at Southall's Plantation is a property listed on the National Register of Historic Places in Holdcroft, Charles City County, Virginia. The scale and character of the collection of domestic architecture at this site recalls the vernacular architectural traditions of the eighteenth, nineteenth and twentieth centuries along the James River.
The Captain David Pugh House is a historic 19th-century Federal-style residence on the Cacapon River in the unincorporated community of Hooks Mills in Hampshire County, West Virginia, United States. It is also known by its current farm name, Riversdell. It is a 2+1⁄2-story frame dwelling built in 1835. It sits on a stone foundation and has a 2+1⁄2-story addition built in 1910. The front facade features a centered porch with shed roof supported by two Tuscan order columns. The rear has a two-story, full-width porch recessed under the gable roof. Also on the property are a contributing spring house, shed, outhouse, and stone wall.
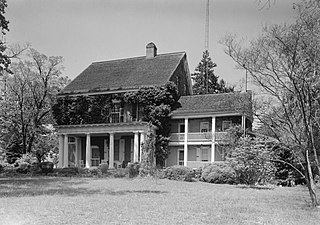
The Delaware Governor's Mansion, also known as Woodburn or Governor's House, is the official residence of the governor of Delaware and the governor's family. It is located in Dover, and was listed on the National Register of Historic Places as "Governor's House" in 1972.

The Willa Cather Birthplace, also known as the Rachel E. Boak House, is the site near Gore, Virginia, where the Pulitzer Prize-winning author Willa Cather was born in 1873. The log home was built in the early 19th century by her great-grandfather and has been enlarged twice. The building was previously the home of Rachel E. Boak, Cather's grandmother. Cather and her parents lived in the house only about a year before they moved to another home in Frederick County. The farmhouse was listed on the Virginia Landmarks Register (VLR) in 1976 and the National Register of Historic Places (NRHP) in 1978.

Woodburn or the Woodburn Plantation is an antebellum house near Pendleton in Anderson County, South Carolina. It is at 130 History Lane just off of U.S. 76. It was built as a summer home by Charles Cotesworth Pinckney. Woodburn was named to the National Register of Historic Places on May 6, 1970. It also is part of the Pendleton Historic District.
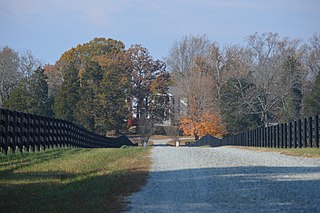
Gravel Hill is a historic plantation house located near Charlotte Court House, Charlotte County, Virginia. It was built in 1847, and is a two-story, three-bay frame dwelling in the Greek Revival style. A two-story frame addition was built in 1912. It features a two-story pedimented Doric order portico. Also on the property are a contributing 2+1⁄2-story, log guest house typical of the picturesque "rustic lodge" structures of the 1920s; large wooden barn on a stone foundation; and smokehouse.

The Cass County Courthouse in Atlantic, Iowa, United States, was built in 1934 as the first courthouse in the state built with funding from the Public Works Administration (PWA). It was listed on the National Register of Historic Places in 2003 as a part of the PWA-Era County Courthouses of Iowa Multiple Properties Submission. The courthouse is the third structure to house court functions and county administration.

Roseville Plantation, also known as Floyd's, is a historic plantation home located near Aylett, King William County, Virginia. The main house was built in 1807, and is a 2+1⁄2-story, four bay, frame dwelling in the Federal style. It sits on a brick foundation and is clad in weatherboard. Also on the property are the contributing one-story, one-bay detached frame kitchen; a one-story, two-bay frame school; a large, one-story, single-bay frame granary; a privy, a 1930s era barn, and two chicken houses, of which one has been converted to an equipment shed. The property also includes a slave cemetery and Ryland family cemetery.
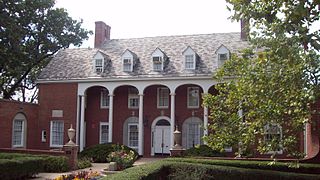
Elizabeth Moore Hall is a historic women's physical education building associated with West Virginia University and located in Morgantown, Monongalia County, West Virginia. It was built between 1926 and 1928, and is a three-story, red brick building with Georgian Revival detailing. An addition was completed in 1962. It has a slate covered gable roof. The front facade features five arches supported by six Doric order columns. It also has balconies with cast iron balustrades. The building is named for Elizabeth Moore, principal of Woodburn Female Seminary from 1865 to 1866.

Woodburn Circle, also known as W.V.U. Quadrangle, is part of the downtown campus of West Virginia University; it's located at Morgantown, Monongalia County, West Virginia. The circle, in reality a quadrangle grouped around an oval path, is a historic and distinctive architectural assembly of three collegiate buildings, which evolved in the late nineteenth century. In chronological order these are Martin Hall, Woodburn Hall and Chitwood Hall. However, it's the largest of the buildings, Woodburn Hall, that is best known and a symbol of the university.
Woodburn is a farm complex that was built beginning about 1777 for the Nixson family near Leesburg, Virginia. The first structure on the property was a stone gristmill, built by George Nixson, followed by a stone miller's residence in 1787, along with a stable. The large brick house was built between 1825 and 1850 by George Nixson's son or grandson George. The house became known as "Dr. Nixson's Folly." A large brick bank barn dates from this time, when Woodburn had become a plantation.
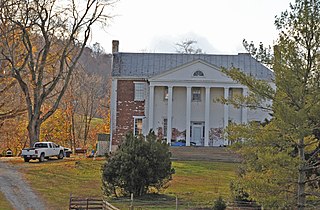
Lauderdale is a historic home located near Buchanan, Botetourt County, Virginia. Lauderdale takes its name from the eighteenth century owner of the property, James Lauderdale Sr. Lauderdale purchased 366 acres on Looney Mill Creek in 1749. By the early 1780s, he owned over a thousand acres in Botetourt County, and in 1785 he was listed as the owner of a dwelling and three other buildings. The home Lauderdale was built in 1790 by James Lauderdale Sr. Lauderdale Sr. settled in the area in 1730, when the region was still in the possession of the Indians. The mansion 'Lauderdale' was built near a spring, near which it is said that Lauderdale shot and killed an Indian during an attack on his home. The plantation consisted of 1200 acres, Lauderdale is one of the largest houses in Botetourt. There are thirty rooms within its walls. The high ceilings and hand carved woodwork of the immense hallway, library, and drawing room make it one of the handsomest houses is Virginia. The bricks on its walls were made by slaves on the place. In 1796, Lauderdale sold 444 acres, including his residence to Col. Henry Bowyer. Most references to Lauderdale incorrectly show the date of its construction as 1821, yet the Botetourt County Deed Book VI, page 36, clearly shows the subsequent owner of the mansion from Lauderdale's son, James Lauderdale Jr., a Col. Henry Bowyer, having purchased the home in 1796.
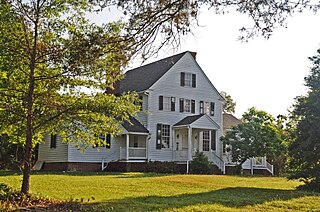
Woodburn, also known as Woodbourne, is a historic plantation house located near Charles City, Charles City County, Virginia. The house was built about 1815 by John Tyler, who later served as tenth President of the United States. The Palladian house is a three-part frame structure consisting of a tall, two-story, three-bay central section with a gable-end facade and flanking chimneys, and two, low one-story, one-bay wings. Also on the property are a contributing one-story frame office and an original smokehouse. The Woodburn property was purchased by John Tyler in 1813. He resided there until 1821, and sold the property to his brother Wat H. Tyler in 1831. During his residence at Woodburn, he served as Congressman.

Castlewood, also known as the Poindexter House and The Old Parsonage, is a historic plantation house located near Chesterfield, Chesterfield County, Virginia. It was built between about 1810 and 1820, and is a long, five-part frame house that was built in at least two or three stages. It consists of a two-story, one-bay-wide central section, flanked by 1+1⁄2-story, two-bay wings, connected to the main block by one-story, one-bay hyphens. Also on the property is a contributing frame, pyramidal roofed structure with a coved cornice that may have housed a dairy.

Weston is a historic home and farm located near Casanova, Fauquier County, Virginia. The original section of the house was built about 1810, with additions made in 1860, 1870, and 1893. The original section was a simple, 1+1⁄2-story, log house. A 1+1⁄2-story frame and weatherboard addition was built in 1860, and a 1+1⁄2-story frame and weatherboard rear ell was added in 1870. In 1893, a two-story frame and weatherboard addition was built, making the house "L"-shaped. This section features a steeply-pitched gable roof with gable dormers and decoratively sawn bargeboards and eaves trim—common characteristics of the Carpenter Gothic style. Also on the property are a number of contributing 19th century outbuildings including the kitchen / wash house, smokehouse, spring house, tool house, blacksmith shop, stable, and barn. Weston is open as a house and farm museum.

Oakley Hill is a historic plantation house located near Mechanicsville, Hanover County, Virginia. It was built about 1839 and expanded in the 1850s. It is a two-story, frame I-house dwelling in the Greek Revival style. On the rear of the house is a 1910 one-story ell. The house sits on a brick foundation, has a standing seam metal low gable roof, and interior end chimneys. The front facade features a one-story front porch with four Tuscan order columns and a Tuscan entablature. Also on the property are a contributing smokehouse and servants' house.

Graves Mill, also known as Jones Mill and Beech Grove Mill, is a historic grist mill complex located near Wolftown, Madison County, Virginia. The complex includes a three-story, heavy timber frame gristmill; a two-story, log, frame, and weatherboard miller's house; and a one-story heavy timber frame barn. The gristmill was built about 1798, probably on the foundation of an earlier gristmill built about 1745. It was owned and operated by members of the Thomas Graves family for more than a century.

Almshouse Farm at Machipongo, now known as the Barrier Islands Center, is a historic almshouse for Northampton County residents. Residents, also known as "inmates", included those sent for unpaid debts but also included homeless people, the mentally ill, orphans and those with diseases like tuberculosis and smallpox. "Inmates" were generally directed by the court to live at the almshouse. The Almshouse Farm served as the site for the Northampton County poorhouse for almost 150 years, from 1804 until 1952. African-Americans were housed in a separate building on the property located at Machipongo, Northampton County, Virginia. The oldest of the three main buildings was built about 1725, and is a 1 1/2-half story structure built in two parts, one brick and one frame, and probably predates the almshouse use of the property. The main building was built about 1840, and is a frame, two-story building in the vernacular Greek Revival style. It housed residents of the almshouse farm. A building dated to 1910, is a one-story frame building in a form resembling that of one-story frame school buildings from the same period and was specifically constructed to separately house African-American residents. There were 10 rooms for the black poor, and no in-house plumbing. This building was renovated in 2013 and now serves as the BIC Education Building. Also on the property are two contributing small, frame, late-19 or early 20th-century outbuildings. The Northampton County Almshouse Farm was in continuous operation between 1803 and 1952.

The Rowe House is a historic home located at Fredericksburg, Virginia. It was built in 1828, and is a two-story, four-bay, double-pile, side-passage-plan Federal style brick dwelling. It has an English basement, molded brick cornice, deep gable roof, and two-story front porch. Attached to the house is a one-story, brick, two-room addition, also with a raised basement, and a one-story, late 19th century frame wing. The interior features Greek Revival-style pattern mouldings. Also on the property is a garden storage building built in about 1950, that was designed to resemble a 19th-century smokehouse.






















