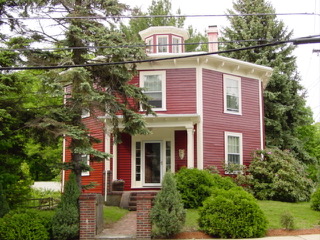
The William Bryant Octagon House is an historic octagon house located at 2 Spring Street in Stoneham, Massachusetts. Built in 1850, it is the best-preserved of three such houses built in the town in the 1850s. It was listed on the National Register of Historic Places in 1984.

Wildwood Cemetery is a historic cemetery at Palmer and Wildwood Streets in Winchester, Massachusetts.
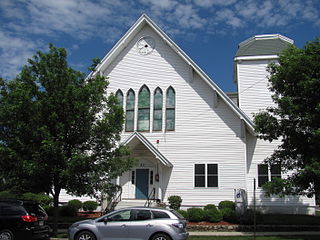
The First Unitarian Church is a historic former church building in Stoneham, Massachusetts. One of Stoneham's more stylish Gothic Revival buildings, the Stick style wood structure was built in 1869 for a Unitarian congregation that was organized in 1858. The building was listed on the National Register of Historic Places in 1984, and included in the Central Square Historic District in 1990. It presently houses the local Community Access Television organization.
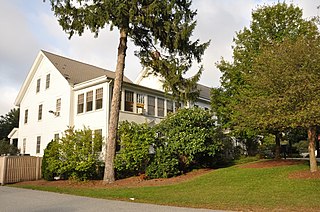
The Almshouse is a historic almshouse in Stoneham, Massachusetts. Built in 1852, it is one of the few surviving buildings of this type in the Greater Boston area. It is now part of the Stoneham Senior Center, and was listed on the National Register of Historic Places in 1984.
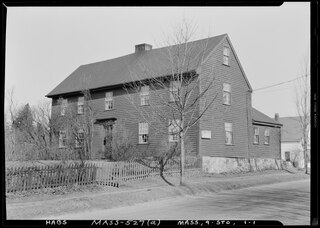
The Jonathan Green House is a historic first period Colonial American house, built c. 1700–1720. It is located at 63 Perkins Street, Stoneham, Massachusetts. It was listed on the National Register of Historic Places in 1984. It is one of the oldest structures in Stoneham, and one of only two structures in Stoneham preserving a nearly intact early eighteenth century form.

The Elisha KnightHomestead is a historic house at 170 Franklin Street in Stoneham, Massachusetts. Built c. 1750, it is the only property of that period in Stoneham that retains a rural setting. The two-story wood-frame house has relatively modest decorations; its decorated entry hood dates to a c. 1870 renovation that probably also removed a central chimney, replacing it with one at the east end.

The Padilla Beard House is a historic house at 18 Maple Street in Stoneham, Massachusetts. Built about 1850, it was listed on the National Register of Historic Places in 1984 for its association with Padilla Beard, the first operator the stagecoach line on the route between Boston and Reading. The house was listed on the National Register of Historic Places in 1984.

The C.H. Brown Cottage is a historic house at 34 Wright Street in Stoneham, Massachusetts. Probably built in the 1830s, it is a well-preserved example of worker housing built for employees of local shoe factories. It was listed on the National Register of Historic Places in 1984.

The Charles Buck House is a historic house at 68 Pleasant Street in Stoneham, Massachusetts. Built about 1880 for a dealer in hide, this modest Italianate house occupies the site of Stoneham's first meetinghouse and school. It was listed on the National Register of Historic Places in 1984.

The Samuel Chamberlain House is a historic house at 3 Winthrop Street in Stoneham, Massachusetts. Built c. 1864, it is one of three well preserved Italianate side-hall style houses in Stoneham. It was listed on the National Register of Historic Places in 1984.
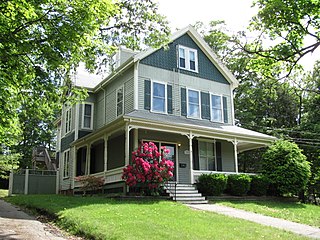
The Bernard Cogan House is a historic house at 10 Flint Avenue in Stoneham, Massachusetts, United States. Built about 1885, it is a good local example of Queen Anne style architecture in the United States. It was built for Bernard Cogan, the son of a local shoe factory owner. The house was listed on the National Register of Historic Places in 1984.

The James Cogan House is a historic house at 48 Elm Street in Stoneham, Massachusetts. It was built about 1890 for James Cogan, son of a prominent local shoe manufacturer, and is a prominent local example of Queen Anne architecture. The house was listed on the National Register of Historic Places in 1984.

The George Cowdrey House is a historic house at 42 High Street in Stoneham, Massachusetts. It was built about 1865 for George Cowdrey, a local shoe manufacturer and state legislator, and is one of the town's finest examples of residential Second Empire architecture. It was listed on the National Register of Historic Places in 1984.

The Amasa Farrier Boardinghouse is a historic house at 280 Main Street in Stoneham, Massachusetts. The large wood-frame house was built c. 1865 by Amasa Farrier, the town surveyor. The building served as a boarding house for workers in Stoneham's shoe factories, and is the only boarding house of the period to survive in the town. It is a 2+1⁄2-story wood-frame structure with modest Italianate styling, including bracketed eaves and gable, and broad corner boards. A period porch with bracketed turned posts has been replaced by an enclosed porch.

The Walter K. Foster House is a historic house at 57 Central Street in Stoneham, Massachusetts. Built c. 1870, it is one of three surviving Italianate side hall entry houses in Stoneham. Notable features include paneled pilasters on the corners and ornate decorative brackets above them. The doorway is also topped by a heavy decorated hood. Walter Kittredge Foster was an inventor and owner of a pencil sharpener factory.

The Benjamin Hibbard Residence is a historic house at 5-7 Gerry Street in Stoneham, Massachusetts, United States. It is one of a few well-preserved 19th-century double houses in Stoneham. The two-story wood-frame house was built c. 1850, and features double brackets along its cornice, pilastered corners, and a decorated porch covering the twin entrances in the center of the main facade. The house is typical of modest worker residences built at that time. Its only well-documented occupant, Benjamin Hibbard, was a carriage driver in the 1870s and 1880s.

The House at 107 William Street in Stoneham, Massachusetts, is a well-preserved early Greek Revival cottage. Built in the 1820s, it is a 1+1⁄2-story wood-frame house, five bays wide, with a side-gable roof, clapboard siding, and a granite foundation. It has a projecting central entry and an ell on its east side, set on a brick foundation. The ell has a second entry, indicating it may have been used as a shop. The main entry has sidelights, and both entries have a narrow transom. It is one of a small number of surviving buildings of a larger cluster that once stood near the junction of William and Main Streets.

The John Steele House is a historic house at 2–4 Montvale Avenue in Stoneham, Massachusetts. It is one of a few surviving 19th-century double houses in Stoneham. Built c. 1880–1885, It is a 6-bay two-story wood-frame house, with a side-gable roof, chimneys at the ends, and twin doors in the central bays under a shared bracketed hood. It is one of a series of identical rowhouses that were owned by John Steele, a major landowner in the town during that period.

The R.P. Turnbull House is a historic house at 6 Pine Street in Stoneham, Massachusetts. The ornately decorated Italianate house was built c. 1865 for R. P. Turnbull, a partner in the Tidd Tannery. The main block of the house follows a typical Italianate three-bay plan with a large central cross gable section on the roof. The central entry is sheltered by an elaborately decorated porch, and the flanking bay windows are topped by roof sections with decorative brackets. The main cornice is studded with paired brackets, and the gable ends have decorative shingle work around round-arch windows, with some Stick style decorative woodwork at the point of the gable.
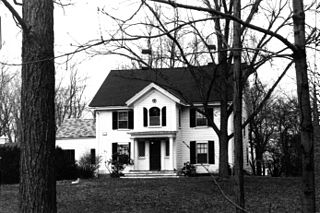
The Williams–Linscott House was a historic First Period house at 357 William Street in Stoneham, Massachusetts. The oldest part of the house was said to date to c. 1712, but it is unclear to which part of the house this referred, on account of major alterations the house in the 18th and 19th centuries. It is believed to have begun as a four-room two-story structure built around a central chimney. This underwent significant alteration during the Federal period, including replacing the center chimney with smaller side chimneys, and the construction of four more rooms in front of the original four. Sometime around 1850 Micah Williams, a prosperous farmer, again refashioned the house in the then-popular Italianate style.























