
The A. A. Garcelon House is a historic house in the Main Street Historic District in Auburn, Maine. Built in 1890 for a prominent local businessman, it is one of the city's finest examples of Queen Anne Victorian architecture. It was listed on the National Register of Historic Places on June 13, 1986.

The Main Street Historic District is a small residential historic district south of the downtown area of Auburn, Maine. The fourteen houses in the district represent a cross-section of residential development during Auburn's growth between about 1825 and 1925. The district extends along Main Street, from Drummond Street south just past Elm Street, and includes a few houses on Elm and Vine Streets. The district was added to the National Register of Historic Places in 1989.
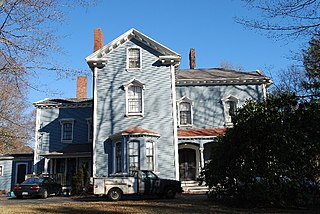
The Fairbanks-Williams House is a historic house located at 19 Elm Street in Taunton, Massachusetts. Built in 1852, it is the city's only known residential work by the architect Richard Upjohn, and is a fine example of Italianate architecture. It was listed on the National Register of Historic Places in 1984.

The First Baptist Church is a historic church building at 457 Main Street in Stoneham, Massachusetts, United States, housing an evangelical congregation. The church was built in 1892 and added to the National Register of Historic Places in 1984. It is one central Stoneham's three 19th-century churches, and is a fine local example of Queen Anne architecture.
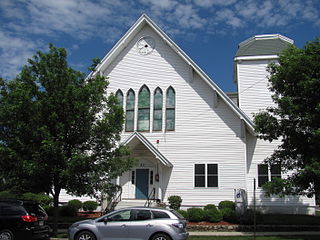
The First Unitarian Church is a historic former church building in Stoneham, Massachusetts. One of Stoneham's more stylish Gothic Revival buildings, the Stick style wood structure was built in 1869 for a Unitarian congregation that was organized in 1858. The building was listed on the National Register of Historic Places in 1984, and included in the Central Square Historic District in 1990. It presently houses the local Community Access Television organization.

The Clara Buswell House is a historic house at 481 Main Street in Stoneham, Massachusetts. Built about 1875, it is one a few surviving Italianate houses on Main Street south of Central Square, which was once lined with elegant houses. The house was listed on the National Register of Historic Places in 1984. It now houses professional offices.

The Samuel Chamberlain House is a historic house at 3 Winthrop Street in Stoneham, Massachusetts. Built c. 1864, it is one of three well preserved Italianate side-hall style houses in Stoneham. It was listed on the National Register of Historic Places in 1984.
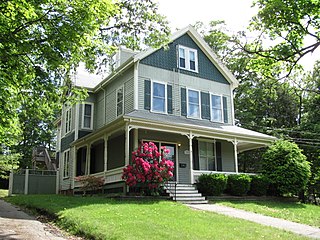
The Bernard Cogan House is a historic house at 10 Flint Avenue in Stoneham, Massachusetts, United States. Built about 1885, it is a good local example of Queen Anne style architecture in the United States. It was built for Bernard Cogan, the son of a local shoe factory owner. The house was listed on the National Register of Historic Places in 1984.

The George Cowdrey House is a historic house at 42 High Street in Stoneham, Massachusetts. It was built about 1865 for George Cowdrey, a local shoe manufacturer and state legislator, and is one of the town's finest examples of residential Second Empire architecture. It was listed on the National Register of Historic Places in 1984.

The Blake Daniels Cottage is a historic house at 111–113 Elm Street in Stoneham, Massachusetts. Built in 1860, it is a good example of a Greek Revival worker's residence, with an older wing that may have housed the manufactory of shoe lasts. The house was listed on the National Register of Historic Places in 1984.
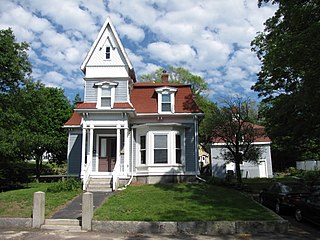
The E. A. Durgin House is a historic house at 113 Summer Street in Stoneham, Massachusetts. The two-story wood-frame Second Empire style house was built c. 1870 for E. A. Durgin, a local shoe dealer, and is one of Stoneham's most elaborately styled 19th century houses. Its main feature is a square tower with a steeply pitched gable roof that stands over the entrance. The gable of the tower is clad in scalloped wood shingles, and includes a small window that is topped by its own gable. The house has a typical mansard roof, although the original slate has been replaced with asphalt shingling, with a cornice that is decorated with dentil molding and studded by paired brackets.

The Amasa Farrier Boardinghouse is a historic house at 280 Main Street in Stoneham, Massachusetts. The large wood-frame house was built c. 1865 by Amasa Farrier, the town surveyor. The building served as a boarding house for workers in Stoneham's shoe factories, and is the only boarding house of the period to survive in the town. It is a 2+1⁄2-story wood-frame structure with modest Italianate styling, including bracketed eaves and gable, and broad corner boards. A period porch with bracketed turned posts has been replaced by an enclosed porch.

The Onslow Gilmore House is a historic house at 477 Main Street in Stoneham, Massachusetts. Built about 1875, it is one of the few surviving Italianate houses of many that once lined Main Street south of Central Square. It was listed on the National Register of Historic Places in 1984. It now houses professional offices.

The Thomas W. Jones House is a historic house at 34 Warren Street in Stoneham, Massachusetts. It is Stoneham's best preserved Second Empire house, preserving significant external details, and its carriage house. The two-story wood-frame house has a T shape, and features a bracketed porch and cornice, gable screens, paneled pilasters, and oriel windows. The house was built for Thomas W. Jones, who built the last major shoe factory in Stoneham.

The Warren Sweetser House is a historic house at 90 Franklin Street in Stoneham, Massachusetts. It is one of the finest Greek Revival houses in Stoneham, recognized as much for its elaborate interior detailing as it is for its exterior features. Originally located at 434 Main Street, it was moved to its present location in 2003 after being threatened with demolition. The house was found to be eligible for listing on the National Register of Historic Places in 1984, but was not listed due to owner objection. In 1990 it was listed as a contributing resource to the Central Square Historic District at its old location. It was listed on its own at its new location in 2005.

The Jesse Tay House is a historic house at 51 Elm Street in Stoneham, Massachusetts. The two-story wood-frame house, built c. 1810 for Jesse Tay, is one of Stoneham's best-preserved Federal style houses. It has a side-gable roof, asymmetrically placed chimneys, and a four-bay facade with irregular placement of windows and entrance. The entrance is sheltered by a portico with a fully pedimented gable, and square supporting posts. Ells project to the rear and left side. Tay was a farmer and shoemaker, and it is possible that one of the additions was used by him or other family members for the home-based manufacture of shoes.

The Captain Goodwin–James Eustis House is a historic house in Wakefield, Massachusetts. Built about 1760 and enlarged around 1830, it is a good local example of Greek Revival architecture, which was owned by a prominent local businessman and civic leader. The house was listed on the National Register of Historic Places on March 2, 1990, where it is listed as the "Captain Goodwin–James Custis House".
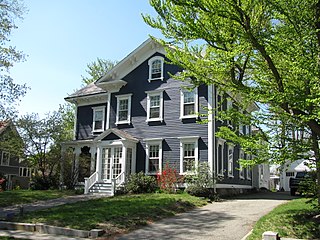
The House at 23 Avon Street in Wakefield, Massachusetts is one of the town's finest examples of Italianate. It was built about 1855, and was listed on the National Register of Historic Places in 1989.

The House at 15 Lawrence Street in Wakefield, Massachusetts is a well-preserved Queen Anne house with a locally rare surviving carriage house. It was built in the early 1870s, and was listed on the National Register of Historic Places in 1989.

The House at 20 Lawrence Street in Wakefield, Massachusetts is a complex residential structure with elements of Queen Anne, Stick style, and Colonial Revival style. Built about 1880, it was listed on the National Register of Historic Places in 1989.























