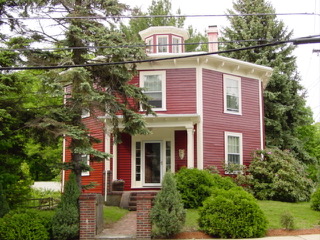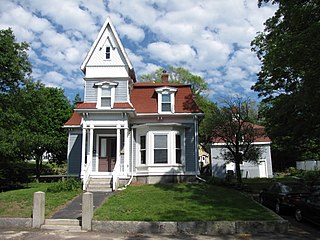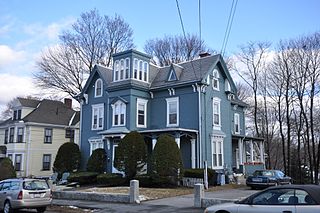
The William Bryant Octagon House is an historic octagon house located at 2 Spring Street in Stoneham, Massachusetts. Built in 1850, it is the best-preserved of three such houses built in the town in the 1850s. It was listed on the National Register of Historic Places in 1984.

The Carr-Jeeves House is a historic house in Winchester, Massachusetts. Built in 1869, it is fine local example of Second Empire architecture. It was listed on the National Register of Historic Places in 1989.

The Dike-Orne House was a historic house in Winchester, Massachusetts. A typical rambling New England farmstead, this c. 1850 house was one of the few mid-19th century farmhouses to survive into the late 20th century. The house was added to the National Register of Historic Places in 1989. It was demolished in 1996.

The Oddfellows Building is a historic mixed-use commercial building at Central Square in Stoneham, Massachusetts. Built in 1868, it is one of three Second Empire buildings that give downtown Stoneham its character, despite some exterior alterations. It was added to the National Register of Historic Places in 1984, and was included in the Central Square Historic District in 1990.

The Charles Buck House is a historic house at 68 Pleasant Street in Stoneham, Massachusetts. Built about 1880 for a dealer in hide, this modest Italianate house occupies the site of Stoneham's first meetinghouse and school. It was listed on the National Register of Historic Places in 1984.

The Samuel Chamberlain House is a historic house at 3 Winthrop Street in Stoneham, Massachusetts. Built c. 1864, it is one of three well preserved Italianate side-hall style houses in Stoneham. It was listed on the National Register of Historic Places in 1984.

The George Cowdrey House is a historic house at 42 High Street in Stoneham, Massachusetts. It was built about 1865 for George Cowdrey, a local shoe manufacturer and state legislator, and is one of the town's finest examples of residential Second Empire architecture. It was listed on the National Register of Historic Places in 1984.

The Blake Daniels Cottage is a historic house at 111–113 Elm Street in Stoneham, Massachusetts. Built in 1860, it is a good example of a Greek Revival worker's residence, with an older wing that may have housed the manufactory of shoe lasts. The house was listed on the National Register of Historic Places in 1984.

The Dow Block is a historic commercial building on Central Square in Stoneham, Massachusetts. Built in 1864, it is the first of three mid-19th century buildings that define Central Square, and is a fine example of Second Empire architecture. The building was listed on the National Register of Historic Places in 1984, and was included in the Central Square Historic District in 1990.

The E. A. Durgin House is a historic house at 113 Summer Street in Stoneham, Massachusetts. The two-story wood-frame Second Empire style house was built c. 1870 for E. A. Durgin, a local shoe dealer, and is one of Stoneham's most elaborately styled 19th century houses. Its main feature is a square tower with a steeply pitched gable roof that stands over the entrance. The gable of the tower is clad in scalloped wood shingles, and includes a small window that is topped by its own gable. The house has a typical mansard roof, although the original slate has been replaced with asphalt shingling, with a cornice that is decorated with dentil molding and studded by paired brackets.

The Charles Gill House is a historic house at 76 Pleasant Street in Stoneham, Massachusetts. It is one of three well preserved Second Empire worker's cottages in Stoneham. It was built c. 1860 for Charles Gill, a shoemaker. The house as two stories, the upper one under a mansard roof, with single-window dormers topped by segmented-arches piercing the steeper roof line. The house follows a basic side hall plan, except there is a projecting ell to the right, with a porch in the crook of the ell.

The Benjamin Hibbard Residence is a historic house at 5-7 Gerry Street in Stoneham, Massachusetts, United States. It is one of a few well-preserved 19th-century double houses in Stoneham. The two-story wood-frame house was built c. 1850, and features double brackets along its cornice, pilastered corners, and a decorated porch covering the twin entrances in the center of the main facade. The house is typical of modest worker residences built at that time. Its only well-documented occupant, Benjamin Hibbard, was a carriage driver in the 1870s and 1880s.

The House at 269 Green Street in Stoneham, Massachusetts is a well-preserved Greek Revival cottage with unusual layout. Unlike most small Greek Revival houses, the roof slope faces front, and shelters a cutaway porch supported by square Tuscan columns. Built c. 1810, it has typical Greek Revival features, including corner pilasters and an entry framed by sidelight windows. Several houses of this type were built in Stoneham; this one is the best-preserved.

The John Jones House is a historic house at 1 Winthrop Street in Stoneham, Massachusetts. Built in 1874, it is a well-preserved example of a house with classic, yet modest, Italianate features. The two-story wood-frame structure is finished in clapboards, with a side-gable roof and twin interior chimneys. It has a three-bay front facade, with bay windows flanking a center entry that is sheltered by a porch connected to the bay roofs. John Jones, the first owner, was a shoemaker.

The Thomas W. Jones House is a historic house at 34 Warren Street in Stoneham, Massachusetts. It is Stoneham's best preserved Second Empire house, preserving significant external details, and its carriage house. The two-story wood-frame house has a T shape, and features a bracketed porch and cornice, gable screens, paneled pilasters, and oriel windows. The house was built for Thomas W. Jones, who built the last major shoe factory in Stoneham.

The John Steele House is a historic house at 2–4 Montvale Avenue in Stoneham, Massachusetts. It is one of a few surviving 19th-century double houses in Stoneham. Built c. 1880–1885, It is a 6-bay two-story wood-frame house, with a side-gable roof, chimneys at the ends, and twin doors in the central bays under a shared bracketed hood. It is one of a series of identical rowhouses that were owned by John Steele, a major landowner in the town during that period.

The Charles Wood House is a historic house at 30 Chestnut Street in Stoneham, Massachusetts. It is one of the most elaborate Italianate houses in Stoneham. The 2+1⁄2-story wood-frame house was built c. 1875 for Charles Wood, who lived there until the first decade of the 20th century. Its basic plan is an L shape, but there is a projecting section on the center of the main facade that includes a flat-roof third-story turret, and the roof line has numerous gables facing different directions. There are porches on the front right, and in the crook of the L, with Stick style decorations, the cornice features heavy paired brackets, some of its windows are narrow rounded windows in a somewhat Gothic Revival style, and the walls are clad in several types and shapes of wooden clapboards and shingles.

The Nobility Hill Historic District is a residential historic district roughly bounded by Chestnut and Maple Streets and Cedar Avenue in Stoneham, Massachusetts. The district includes a number of high quality houses representing a cross section of fashionable housing built between 1860 and 1920. It was added to the National Register of Historic Places in 1990.

The Moses-Kent House is a historic house at 1 Pine Street in Exeter, New Hampshire. Built in 1868 for a prominent local merchant, it is one of the town's finest examples of Victorian residential architecture. It was added to the National Register of Historic Places on September 12, 1985.

The William Dean Howells House is a historic house at 36 Pepperrell Road in Kittery Point, Maine. Built c. 1870, this house was for many years the summer residence of writer and editor William Dean Howells, best known as editor of Atlantic Monthly magazine. The house was listed on the National Register of Historic Places in 1979.























