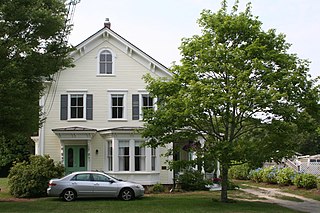
The Mercelia Evelyn Eldridge Kelley House is a historic house at 2610 Main Street in Chatham, Massachusetts. The 2+1⁄2-story wood-frame house was built in 1877 and has vernacular Italianate styling. It is significant for its association with the Eldridge family, who were major landowners in South Chatham and promoted its development. The house was listed on the National Register of Historic Places in 2005.
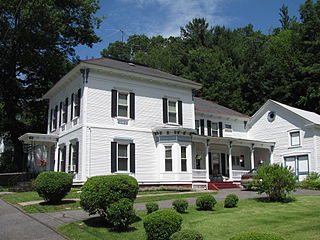
The Armstrong House is a historic house located in North Adams, Massachusetts. Built about 1875, it is a well-preserved example of a locally idiosyncratic Italianate style. It was listed on the National Register of Historic Places on October 25, 1985.
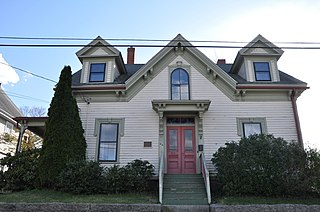
The Moore–Hill House is a historic house in Peabody, Massachusetts. It is an excellent example of a Gothic Victorian house, built in 1874 for W. H. Hill. The 1+1⁄2-story wood-frame building has a cross gable roof line, with the main roof line running crosswise. The front cornice, including the central front gable section, is decorated with paired brackets, and the front windows have decorative surrounds. The front door is centrally located and sheltered by an ornate entablature, above which is a round-arched window.
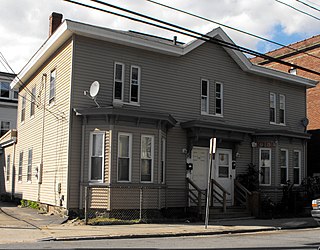
113–115 Center Street is a historic two-family house in the Arlington Mills district of southern Methuen, Massachusetts. Built about 1880, it is a rare surviving example of the type of worker housing built early in the expansion of the Arlington Mills. It was added to the National Register of Historic Places in 1984.

The Alden Batchelder House is a historic house in Reading, Massachusetts. Built in the early 1850s, it is an excellent example of an early Italianate design. It was listed on the National Register of Historic Places in 1984.

The Durgin House is a historic house in Reading, Massachusetts. Built in 1872 by Boston businessman William Durgin, this 2+1⁄2-story wood-frame house is one of the finest Italianate houses in the town. It follows a cross-gable plan, with a pair of small side porches and bay windows on the main gable ends. The porches are supported by chamfered posts on pedestals, and feature roof lines with a denticulated cornice and brackets. The main roof line also features paired decorative brackets. There are round-headed windows in the gable ends.

The Samuel Chamberlain House is a historic house at 3 Winthrop Street in Stoneham, Massachusetts. Built c. 1864, it is one of three well preserved Italianate side-hall style houses in Stoneham. It was listed on the National Register of Historic Places in 1984.
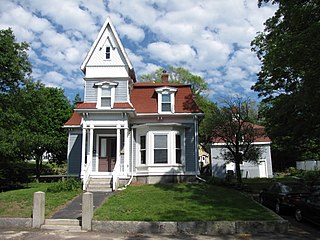
The E. A. Durgin House is a historic house at 113 Summer Street in Stoneham, Massachusetts. The two-story wood-frame Second Empire style house was built c. 1870 for E. A. Durgin, a local shoe dealer, and is one of Stoneham's most elaborately styled 19th century houses. Its main feature is a square tower with a steeply pitched gable roof that stands over the entrance. The gable of the tower is clad in scalloped wood shingles, and includes a small window that is topped by its own gable. The house has a typical mansard roof, although the original slate has been replaced with asphalt shingling, with a cornice that is decorated with dentil molding and studded by paired brackets.

The Walter K. Foster House is a historic house at 57 Central Street in Stoneham, Massachusetts. Built c. 1870, it is one of three surviving Italianate side hall entry houses in Stoneham. Notable features include paneled pilasters on the corners and ornate decorative brackets above them. The doorway is also topped by a heavy decorated hood. Walter Kittredge Foster was an inventor and owner of a pencil sharpener factory.

The Onslow Gilmore House is a historic house at 477 Main Street in Stoneham, Massachusetts. Built about 1875, it is one of the few surviving Italianate houses of many that once lined Main Street south of Central Square. It was listed on the National Register of Historic Places in 1984. It now houses professional offices.

The John Jones House is a historic house at 1 Winthrop Street in Stoneham, Massachusetts. Built in 1874, it is a well-preserved example of a house with classic, yet modest, Italianate features. The two-story wood-frame structure is finished in clapboards, with a side-gable roof and twin interior chimneys. It has a three-bay front facade, with bay windows flanking a center entry that is sheltered by a porch connected to the bay roofs. John Jones, the first owner, was a shoemaker.
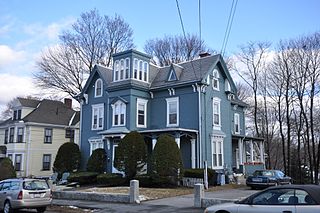
The Charles Wood House is a historic house at 30 Chestnut Street in Stoneham, Massachusetts. It is one of the most elaborate Italianate houses in Stoneham. The 2+1⁄2-story wood-frame house was built c. 1875 for Charles Wood, who lived there until the first decade of the 20th century. Its basic plan is an L shape, but there is a projecting section on the center of the main facade that includes a flat-roof third-story turret, and the roof line has numerous gables facing different directions. There are porches on the front right, and in the crook of the L, with Stick style decorations, the cornice features heavy paired brackets, some of its windows are narrow rounded windows in a somewhat Gothic Revival style, and the walls are clad in several types and shapes of wooden clapboards and shingles.
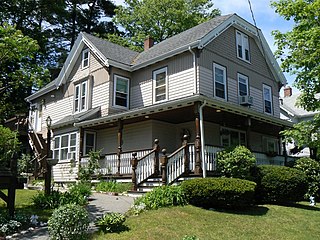
The Newton Lamson House is a historic house at 33 Chestnut Street in the Nobility Hill section of Stoneham, Massachusetts. Built c. 1887, it is one of Stoneham's finest Queen Anne/Stick style houses. It has a rectangular plan, with a gable roof that has a cross gable centered on the south side. The gable ends are clad in decorative cut shingles, and the gables are decorated with Stick-style vergeboard elements. Below the eaves hangs a decorative wave-patterned valance. The porch has turned posts and balusters. It is further enhanced by its position in the center of a group of stylish period houses, including the Sidney A. Hill House and the Franklin B. Jenkins House.

The Warren Sweetser House is a historic house at 90 Franklin Street in Stoneham, Massachusetts. It is one of the finest Greek Revival houses in Stoneham, recognized as much for its elaborate interior detailing as it is for its exterior features. Originally located at 434 Main Street, it was moved to its present location in 2003 after being threatened with demolition. The house was found to be eligible for listing on the National Register of Historic Places in 1984, but was not listed due to owner objection. In 1990 it was listed as a contributing resource to the Central Square Historic District at its old location. It was listed on its own at its new location in 2005.

The Marcus Hobbs House is an historic house at 16 William Street in Worcester, Massachusetts. Built in 1849, it is an example of mid-19th century Greek Revival housing with added Italianate features. The house was listed on the National Register of Historic Places in 1980.
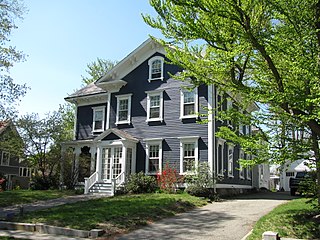
The House at 23 Avon Street in Wakefield, Massachusetts is one of the town's finest examples of Italianate. It was built about 1855, and was listed on the National Register of Historic Places in 1989.

The House at 21 Chestnut Street is one of the best preserved Italianate houses in Wakefield, Massachusetts. It was built c. 1855 to a design by local architect John Stevens, and was home for many years to local historian Ruth Woodbury. The house was listed on the National Register of Historic Places in 1989.
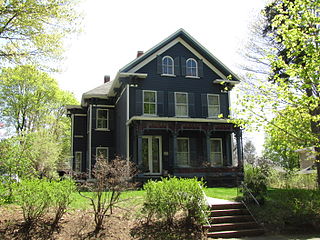
15 Wave Avenue is a well-preserved Italianate style house in Wakefield, Massachusetts. It was built between 1875 and 1883, and was listed on the National Register of Historic Places on July 6, 1989.

North Manchester Historic District is a national historic district located at North Manchester, Wabash County, Indiana. It encompasses 159 contributing buildings in the central business district and surrounding residential sections of North Manchester. It developed between about 1870 and 1938, and includes representative examples of Greek Revival, Gothic Revival, Italianate, Queen Anne, and Bungalow / American Craftsman style architecture. Located in the district are the separately listed Lentz House, Noftzger-Adams House, and North Manchester Public Library. Other notable buildings include the John Lavey House (1874), Horace Winton House, Agricultural Block (1886), Moose Lodge (1886), North Manchester City Hall, Masonic Hall (1907), Zion Lutheran Church (1882), and North Manchester Post Office (1935).
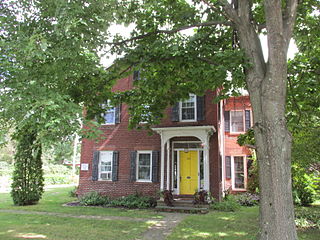
The Sophia Sweetland House is a historic house at 458 Palisado Avenue in Windsor, Connecticut. Built about 1845, it is a good local example of transitional Greek Revival-Italianate architecture executed in brick. It was listed on the National Register of Historic Places in 1988.























