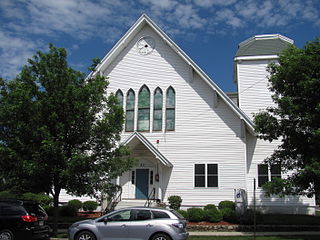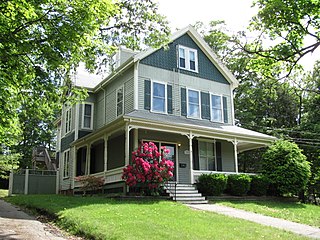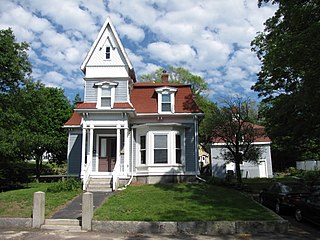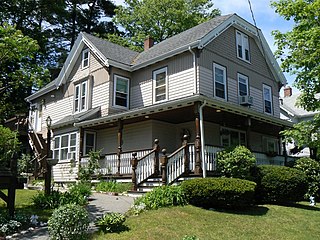
The First Congregational Church is an historic church in Stoneham, Massachusetts, United States. Built in 1840, it is a fine local example of Greek Revival architecture, and is a landmark in the town center. It was listed on the National Register of Historic Places on April 13, 1984. The church is affiliated with the United Church of Christ; the current pastor is the Rev. Ken McGarry.

The First Unitarian Church is a historic former church building in Stoneham, Massachusetts. One of Stoneham's more stylish Gothic Revival buildings, the Stick style wood structure was built in 1869 for a Unitarian congregation that was organized in 1858. The building was listed on the National Register of Historic Places in 1984, and included in the Central Square Historic District in 1990. It presently houses the local Community Access Television organization.

The Oddfellows Building is a historic mixed-use commercial building at Central Square in Stoneham, Massachusetts. Built in 1868, it is one of three Second Empire buildings that give downtown Stoneham its character, despite some exterior alterations. It was added to the National Register of Historic Places in 1984, and was included in the Central Square Historic District in 1990.

The John Bottume House is a historic house at 4 Woodland Road in Stoneham, Massachusetts. Built c. 1849, this stone house was one of several built along the shore of Spot Pond by a Boston businessman as a retreat, and is the only one to survive. It is owned by the Massachusetts Department of Conservation and Recreation, and houses the visitors center for the Middlesex Fells Reservation. It was listed on the National Register of Historic Places in 1984.

The Samuel Chamberlain House is a historic house at 3 Winthrop Street in Stoneham, Massachusetts. Built c. 1864, it is one of three well preserved Italianate side-hall style houses in Stoneham. It was listed on the National Register of Historic Places in 1984.

The Bernard Cogan House is a historic house at 10 Flint Avenue in Stoneham, Massachusetts, United States. Built about 1885, it is a good local example of Queen Anne style architecture in the United States. It was built for Bernard Cogan, the son of a local shoe factory owner. The house was listed on the National Register of Historic Places in 1984.

The James Cogan House is a historic house at 48 Elm Street in Stoneham, Massachusetts. It was built about 1890 for James Cogan, son of a prominent local shoe manufacturer, and is a prominent local example of Queen Anne architecture. The house was listed on the National Register of Historic Places in 1984.

The Blake Daniels Cottage is a historic house at 111–113 Elm Street in Stoneham, Massachusetts. Built in 1860, it is a good example of a Greek Revival worker's residence, with an older wing that may have housed the manufactory of shoe lasts. The house was listed on the National Register of Historic Places in 1984.

The E. A. Durgin House is a historic house at 113 Summer Street in Stoneham, Massachusetts. The two-story wood-frame Second Empire style house was built c. 1870 for E. A. Durgin, a local shoe dealer, and is one of Stoneham's most elaborately styled 19th century houses. Its main feature is a square tower with a steeply pitched gable roof that stands over the entrance. The gable of the tower is clad in scalloped wood shingles, and includes a small window that is topped by its own gable. The house has a typical mansard roof, although the original slate has been replaced with asphalt shingling, with a cornice that is decorated with dentil molding and studded by paired brackets.

The Michael Foley Cottage is a historic house at 14 Emerson Street in Stoneham, Massachusetts. It is a remarkably well preserved instance of a worker's cottage, built c. 1855. It was occupied until the 1870s by Michael Foley, a shoemaker who may have worked at the nearby Tidd shoe factory. It is a two-story wood-frame structure, with a front-gable roof, clapboard siding, and granite foundation. Its front facade has three narrow bays on the first floor and two on the second, with the entrance in the rightmost bay. Decorative woodwork is minimal.

The House at 6 S. Marble Street in Stoneham, Massachusetts, is a rare early 19th century worker's house, and the only significant survivor of the early quarrying industry in Stoneham. It is a wood-frame house, two stories high, five bays wide and one room deep, with a side gable roof and a granite foundation. It has simple cornerboards and door and window trim. Houses like this were somewhat common on the early routes through the town, of which South Marble Street is a relatively undisturbed surviving fragment. This house was built about 1810.

The House at 107 William Street in Stoneham, Massachusetts, is a well-preserved early Greek Revival cottage. Built in the 1820s, it is a 1+1⁄2-story wood-frame house, five bays wide, with a side-gable roof, clapboard siding, and a granite foundation. It has a projecting central entry and an ell on its east side, set on a brick foundation. The ell has a second entry, indicating it may have been used as a shop. The main entry has sidelights, and both entries have a narrow transom. It is one of a small number of surviving buildings of a larger cluster that once stood near the junction of William and Main Streets.

The House at 391 Williams Street in Stoneham, Massachusetts, is one of the town's more elaborate early Greek Revival cottage. Built c. 1820, it is a 1+1⁄2-story five-bay wood-frame structure, with a single story rear ell. Its most prominent features are the front gable dormers, which appear to be original to the period, and its full-width front porch, which is probably an early 20th-century addition. Its windows have molded surrounds, and the main entrance is flanked by sidelight windows.

The John Steele House is a historic house at 2–4 Montvale Avenue in Stoneham, Massachusetts. It is one of a few surviving 19th-century double houses in Stoneham. Built c. 1880–1885, It is a 6-bay two-story wood-frame house, with a side-gable roof, chimneys at the ends, and twin doors in the central bays under a shared bracketed hood. It is one of a series of identical rowhouses that were owned by John Steele, a major landowner in the town during that period.

The Newton Lamson House is a historic house at 33 Chestnut Street in the Nobility Hill section of Stoneham, Massachusetts. Built c. 1887, it is one of Stoneham's finest Queen Anne/Stick style houses. It has a rectangular plan, with a gable roof that has a cross gable centered on the south side. The gable ends are clad in decorative cut shingles, and the gables are decorated with Stick-style vergeboard elements. Below the eaves hangs a decorative wave-patterned valance. The porch has turned posts and balusters. It is further enhanced by its position in the center of a group of stylish period houses, including the Sidney A. Hill House and the Franklin B. Jenkins House.

The David Kenney House is a historic house at 67 Summer Street in Stoneham, Massachusetts. Built c. 1850, the two-story wood-frame structure is a well-preserved worker's cottage, with a side-gable roof and a single interior chimney. Only one room deep, it has three irregularly placed windows on both the first and second floors, and an off-center front entry. It was listed as belonging to a laborer named David Kenney between 1858 and 1889. Its scrolled front entrance hood is probably a later addition.

The Warren Sweetser House is a historic house at 90 Franklin Street in Stoneham, Massachusetts. It is one of the finest Greek Revival houses in Stoneham, recognized as much for its elaborate interior detailing as it is for its exterior features. Originally located at 434 Main Street, it was moved to its present location in 2003 after being threatened with demolition. The house was found to be eligible for listing on the National Register of Historic Places in 1984, but was not listed due to owner objection. In 1990 it was listed as a contributing resource to the Central Square Historic District at its old location. It was listed on its own at its new location in 2005.

The Caleb Wiley House is a historic house at 125 North Street in Stoneham, Massachusetts. Built c. 1826, this 2+1⁄2-story wood-frame house is one of Stonham's best-preserved late Federal period houses. The house was listed on the National Register of Historic Places in 1984.

The Micah Williams House is a historic house at 342 William Street in Stoneham, Massachusetts. The 1+1⁄2-story Greek Revival cottage was built c. 1830 by Micah Williams. Unlike many Greek Revival buildings, which have the gable end facing the street, this one has the front on the roof side, a more traditional colonial orientation. Its facade is five bays wide, with a center entrance sheltered by a hip-roof portico with square columns. The house was built by Williams for his daughter.

The House at 380 Albion Street in Wakefield, Massachusetts is one of the finest Bungalow/Craftsman style houses in the town. It was built c. 1910 in a then-rural part of Wakefield that been annexed from Stoneham in the 1880s. The house was listed on the National Register of Historic Places in 1989.























