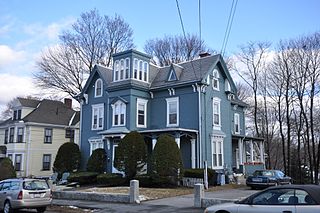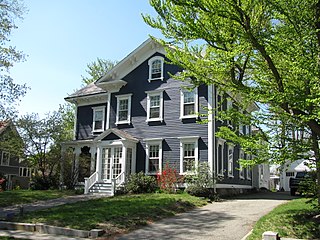
The Alden Batchelder House is a historic house in Reading, Massachusetts. Built in the early 1850s, it is an excellent example of an early Italianate design. It was listed on the National Register of Historic Places in 1984.

The Padilla Beard House is a historic house at 18 Maple Street in Stoneham, Massachusetts. Built about 1850, it was listed on the National Register of Historic Places in 1984 for its association with Padilla Beard, the first operator the stagecoach line on the route between Boston and Reading. The house was listed on the National Register of Historic Places in 1984.

The Charles Buck House is a historic house at 68 Pleasant Street in Stoneham, Massachusetts. Built about 1880 for a dealer in hide, this modest Italianate house occupies the site of Stoneham's first meetinghouse and school. It was listed on the National Register of Historic Places in 1984.

The Samuel Chamberlain House is a historic house at 3 Winthrop Street in Stoneham, Massachusetts. Built c. 1864, it is one of three well preserved Italianate side-hall style houses in Stoneham. It was listed on the National Register of Historic Places in 1984.

The George Cowdrey House is a historic house at 42 High Street in Stoneham, Massachusetts. It was built about 1865 for George Cowdrey, a local shoe manufacturer and state legislator, and is one of the town's finest examples of residential Second Empire architecture. It was listed on the National Register of Historic Places in 1984.

The Blake Daniels Cottage is a historic house at 111–113 Elm Street in Stoneham, Massachusetts. Built in 1860, it is a good example of a Greek Revival worker's residence, with an older wing that may have housed the manufactory of shoe lasts. The house was listed on the National Register of Historic Places in 1984.

The Amasa Farrier Boardinghouse is a historic house at 280 Main Street in Stoneham, Massachusetts. The large wood-frame house was built c. 1865 by Amasa Farrier, the town surveyor. The building served as a boarding house for workers in Stoneham's shoe factories, and is the only boarding house of the period to survive in the town. It is a 2+1⁄2-story wood-frame structure with modest Italianate styling, including bracketed eaves and gable, and broad corner boards. A period porch with bracketed turned posts has been replaced by an enclosed porch.

The Walter K. Foster House is a historic house at 57 Central Street in Stoneham, Massachusetts. Built c. 1870, it is one of three surviving Italianate side hall entry houses in Stoneham. Notable features include paneled pilasters on the corners and ornate decorative brackets above them. The doorway is also topped by a heavy decorated hood. Walter Kittredge Foster was an inventor and owner of a pencil sharpener factory.

The William Griffin Fuller House is a historic house at 32 Franklin Street in Stoneham, Massachusetts. The two-story wood-frame house was built c. 1850 for William Griffin Fuller, a real estate developer and trustee of the Stoneham Five Cent Savings Bank. Its features are transitional, including both Greek Revival and Italianate details. The five-bay facade and single-story porch are Greek Revival, and the bracketing in the eaves and gable ends is Italianate in style.

The Onslow Gilmore House is a historic house at 477 Main Street in Stoneham, Massachusetts. Built about 1875, it is one of the few surviving Italianate houses of many that once lined Main Street south of Central Square. It was listed on the National Register of Historic Places in 1984. It now houses professional offices.

The Lorenzo D. Hawkins House is a historic house at 1 Cedar Street in Stoneham, Massachusetts. The property consists of a house and carriage house, both built c. 1870, that are among Stoneham's finest Second Empire buildings. The house is a two-story wood-frame structure with irregular massing. It has the classic mansard roof, an ornately decorated entry porch, heavily bracketed cornice, and round-arch windows in its dormers and front bay. The carriage house features a polychrome mansard roof.

The Benjamin Hibbard Residence is a historic house at 5-7 Gerry Street in Stoneham, Massachusetts, United States. It is one of a few well-preserved 19th-century double houses in Stoneham. The two-story wood-frame house was built c. 1850, and features double brackets along its cornice, pilastered corners, and a decorated porch covering the twin entrances in the center of the main facade. The house is typical of modest worker residences built at that time. Its only well-documented occupant, Benjamin Hibbard, was a carriage driver in the 1870s and 1880s.

The House at 391 Williams Street in Stoneham, Massachusetts, is one of the town's more elaborate early Greek Revival cottage. Built c. 1820, it is a 1+1⁄2-story five-bay wood-frame structure, with a single story rear ell. Its most prominent features are the front gable dormers, which appear to be original to the period, and its full-width front porch, which is probably an early 20th-century addition. Its windows have molded surrounds, and the main entrance is flanked by sidelight windows.

The John Jones House is a historic house at 1 Winthrop Street in Stoneham, Massachusetts. Built in 1874, it is a well-preserved example of a house with classic, yet modest, Italianate features. The two-story wood-frame structure is finished in clapboards, with a side-gable roof and twin interior chimneys. It has a three-bay front facade, with bay windows flanking a center entry that is sheltered by a porch connected to the bay roofs. John Jones, the first owner, was a shoemaker.

The Charles Wood House is a historic house at 30 Chestnut Street in Stoneham, Massachusetts. It is one of the most elaborate Italianate houses in Stoneham. The 2+1⁄2-story wood-frame house was built c. 1875 for Charles Wood, who lived there until the first decade of the 20th century. Its basic plan is an L shape, but there is a projecting section on the center of the main facade that includes a flat-roof third-story turret, and the roof line has numerous gables facing different directions. There are porches on the front right, and in the crook of the L, with Stick style decorations, the cornice features heavy paired brackets, some of its windows are narrow rounded windows in a somewhat Gothic Revival style, and the walls are clad in several types and shapes of wooden clapboards and shingles.

The R.P. Turnbull House is a historic house at 6 Pine Street in Stoneham, Massachusetts. The ornately decorated Italianate house was built c. 1865 for R. P. Turnbull, a partner in the Tidd Tannery. The main block of the house follows a typical Italianate three-bay plan with a large central cross gable section on the roof. The central entry is sheltered by an elaborately decorated porch, and the flanking bay windows are topped by roof sections with decorative brackets. The main cornice is studded with paired brackets, and the gable ends have decorative shingle work around round-arch windows, with some Stick style decorative woodwork at the point of the gable.

The Caleb Wiley House is a historic house at 125 North Street in Stoneham, Massachusetts. Built c. 1826, this 2+1⁄2-story wood-frame house is one of Stonham's best-preserved late Federal period houses. The house was listed on the National Register of Historic Places in 1984.

The House at 380 Albion Street in Wakefield, Massachusetts is one of the finest Bungalow/Craftsman style houses in the town. It was built c. 1910 in a then-rural part of Wakefield that been annexed from Stoneham in the 1880s. The house was listed on the National Register of Historic Places in 1989.

The House at 23 Avon Street in Wakefield, Massachusetts is one of the town's finest examples of Italianate. It was built about 1855, and was listed on the National Register of Historic Places in 1989.

The House at 7 Salem Street in Wakefield, Massachusetts is a transitional Greek Revival/Italianate style house built c. 1855–57. The 2+1⁄2-story wood-frame house has a typical Greek Revival side hall plan, with door and window surrounds that are also typical to that style. However, it also bears clear Italianate styling with the arched window in the gable, and the paired brackets in the eaves. A single-story porch wraps around the front and side, supported by simple square columns. Its occupant in 1857 was a ticket agent for the Boston and Maine Railroad.























