
Chestnut Hill is a village located six miles (9.7 km) west of downtown Boston, Massachusetts, United States. Like all Massachusetts villages, Chestnut Hill is not an incorporated municipal entity. It is located partially in Brookline in Norfolk County; partially in the city of Boston in Suffolk County, and partially in the city of Newton in Middlesex County. Chestnut Hill's borders are defined by the 02467 ZIP Code. The name refers to several small hills that overlook the 135-acre Chestnut Hill Reservoir rather than one particular hill. Chestnut Hill is best known as the home of Boston College and as part of the Boston Marathon route.

Spring Hill is the name of a ridge in the central part of the city of Somerville, Massachusetts, and the residential neighborhood that sits atop it. It runs northwest to southeast, roughly bounded by Highland Avenue, Somerville Avenue, Elm Street, and Willow Avenue. Summer Street runs along the hill's crest.

The West Newton Hill NR Historic District is a residential National Register historic district in the village of West Newton, in the city of Newton, Massachusetts in the United States. It is composed of a cohesive collection of spacious houses built in the second half of the 19th century, representing the development of the West Newton area as a fashionable railroad suburb. The district was listed on the National Register of Historic Places in 1986.
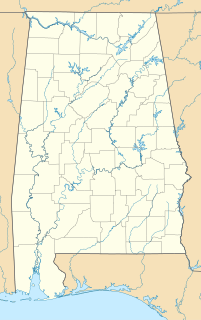
The Old Dauphin Way Historic District is a historic district in the city of Mobile, Alabama, United States. It was named for Dauphin Way, now known as Dauphin Street, which bisects the center of the district from east to west. The district is roughly bounded by Broad Street on the east, Springhill Avenue on the north, Government Street on the south, and Houston Avenue on the west. Covering 766 acres (3.10 km2) and containing 1466 contributing buildings, Old Dauphin Way is the largest historic district in Mobile.

The Sumner Hill Historic District encompasses a predominantly residential area of high-quality late 19th-century residences in the Jamaica Plain neighborhood of Boston, Massachusetts. It is roughly bounded by Seaverns Avenue, Everett Street, Carolina Avenue, and Newbern Street just east of the neighborhoods commercial Centre Street area. The district features Second Empire, Italianate, and Queen Anne style architecture, and was listed on the National Register of Historic Places in 1987.

The Dwight Manufacturing Company Housing District is a residential historic district in Chicopee, Massachusetts. Roughly bounded by Front, Depot, Dwight, Exchange, and Chestnut Streets, it encompasses a variety of housing built for mill workers at Chicopee's mills during the 19th century. This cluster is one of few remnants of such housing, which was built on a larger scale now diminished by urban renewal. The district was listed on the National Register of Historic Places in 1977.

The Spring Hill Historic District is a historic district roughly bounded by Summer, Central, Atherton, and Spring Streets in the Spring Hill area of Somerville, Massachusetts. The district encompasses the city's best-preserved residential subdivision from the mid-19th century, with later infill construction in the late 19th and early 20th centuries. The district was listed on the National Register of Historic Places in 1989.

The Everett Avenue–Sheffield Road Historic District is a historic district encompassing one of the finest residential districts from the turn of the 20th century in Winchester, Massachusetts. The district is roughly triangular in shape, bounded in the north by Bacon Street, on the west by Church Street, Sheffield West, and Sheffield Road, and on the south and heast by the Upper Mystic Lake and Mystic Valley Parkway. It is characterized by winding roads, with relatively large houses on well-proportioned lots. Most of the houses were built between 1890 and 1916, and all exhibit some architectural sophistication. A significant number of properties were designed by either F. Patterson Smith or Dexter Blaikie, two local architects. The district was listed on the National Register of Historic Places in 1989.

The First Baptist Church is a historic church building at 457 Main Street in Stoneham, Massachusetts, housing an evangelical congregation. The church was built in 1892 and added to the National Register of Historic Places in 1984. It is one central Stoneham's three 19th-century churches, and is a fine local example of Queen Anne architecture.

The C.H. Brown Cottage is a historic house at 34 Wright Street in Stoneham, Massachusetts. Probably built in the 1830s, it is a well-preserved example of worker housing built for employees of local shoe factories. It was listed on the National Register of Historic Places in 1984.

The Blake Daniels Cottage is a historic house at 111–113 Elm Street in Stoneham, Massachusetts. Built in 1860, it is a good example of a Greek Revival worker's residence, with an older wing that may have housed the manufactory of shoe lasts. The house was listed on the National Register of Historic Places in 1984.

The Michael Foley Cottage is a historic house at 14 Emerson Street in Stoneham, Massachusetts. It is a remarkably well preserved instance of a worker's cottage, built c. 1855. It was occupied until the 1870s by Michael Foley, a shoemaker who may have worked at the nearby Tidd shoe factory. It is a two-story wood-frame structure, with a front-gable roof, clapboard siding, and granite foundation. Its front facade has three narrow bays on the first floor and two on the second, with the entrance in the rightmost bay. Decorative woodwork is minimal.

The Lorenzo D. Hawkins House is a historic house at 1 Cedar Street in Stoneham, Massachusetts. The property consists of a house and carriage house, both built c. 1870, that are among Stoneham's finest Second Empire buildings. The house is a two-story wood-frame structure with irregular massing. It has the classic mansard roof, an ornately decorated entry porch, heavily bracketed cornice, and round-arch windows in its dormers and front bay. The carriage house features a polychrome mansard roof.

The Franklin B. Jenkins House is a historic house at 37 Chestnut Street in Stoneham, Massachusetts. Built c. 1895, it is one of Stoneham's finest Queen Anne Victorian houses. The 2 1⁄2-story wood-frame house has an L shape, with a distinctive octagonal turret section at the crook of the L. A porch with turned posts and balusters wraps around the front and side to the turret section.

The Sidney A. Hill House is a historic house at 31 Chestnut Street in Stoneham, Massachusetts. The Queen Anne style Victorian wood frame house was built c. 1895 for Sidney A. Hill, a partner in a shoe manufacturing business. The gables of the house feature Stick-style aprons and bands of cut shingles, and a porch that wraps around parts of the front and side of the house that features turned balusters and posts, and more Stick style detailing.
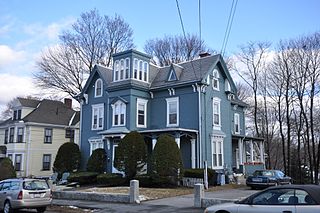
The Charles Wood House is a historic house at 34 Chestnut Street in Stoneham, Massachusetts. It is one of the most elaborate Italianate houses in Stoneham. The 2 1⁄2-story wood-frame house was built c. 1875 for Charles Wood, but its occupation remains unknown. Its basic plan is an L shape, but there is a projecting section on the center of the main facade that includes a flat-roof third-story turret, and the roof line has numerous gables facing different directions. There are porches on the front right, and in the crook of the L, with Stick style decorations, the cornice features heavy paired brackets, some of its windows are narrow rounded windows in a somewhat Gothic Revival style, and the walls are clad in several types and shapes of wooden clapboards and shingles.
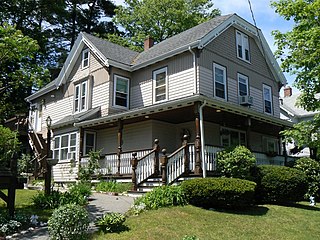
The Newton Lamson House is a historic house at 33 Chestnut Street in the Nobility Hill section of Stoneham, Massachusetts. Built c. 1887, it is one of Stoneham's finest Queen Anne/Stick style houses. It has a rectangular plan, with a gable roof that has a cross gable centered on the south side. The gable ends are clad in decorative cut shingles, and the gables are decorated with Stick-style vergeboard elements. Below the eaves hangs a decorative wave-patterned valance. The porch has turned posts and balusters. It is further enhanced by its position in the center of a group of stylish period houses, including the Sidney A. Hill House and the Franklin B. Jenkins House.
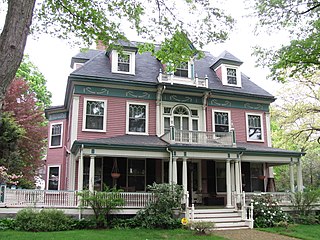
The Crystal Lake and Pleasant Street Historic District encompasses a streetcar suburban residential subdivision developed between 1860 and 1895 in Newton, Massachusetts. The district roughly bounded by the Sudbury Aqueduct, Pleasant Avenue, Lake Avenue, and Crystal Street and Webster Court. The subdivision was laid out in the 1850s after the Boston and Charles Railroad line was extended through Newton from Brookline. The district was listed on the National Register of Historic Places in 1986.

The Monadnock Road Historic District is a residential historic district encompassing a cohesive subdivision of a former estate in the 1920s in the Chestnut Hill section of Newton, Massachusetts. The development was typical of Newton's explosive residential growth at that time, and includes primarily Tudor Revival houses. The district was listed on the National Register of Historic Places in 1990.
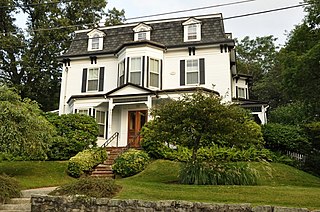
The Putnam Street Historic District is a residential historic district roughly bounded by Winthrop, Putnam, Temple, and Shaw Streets in Newton, Massachusetts. It encompasses a residential area located on the hill just south of West Newton which was developed between the 1860s and 1880s. The 20 properties in the nearly 8-acre (3.2 ha) district are primarily Second Empire, Queen Anne, and Stick style. The district was listed on the National Register of Historic Places in 1986.





















