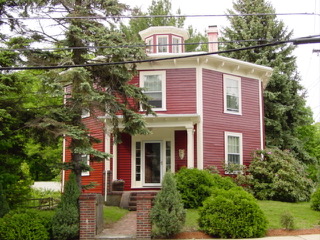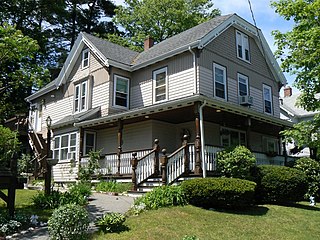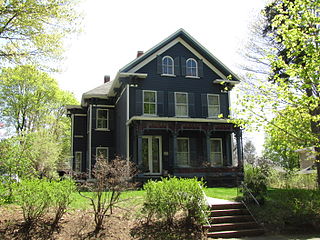
The William Bryant Octagon House is an historic octagon house located at 2 Spring Street in Stoneham, Massachusetts. Built in 1850, it is the best-preserved of three such houses built in the town in the 1850s. It was listed on the National Register of Historic Places in 1984.

The C.H. Brown Cottage is a historic house at 34 Wright Street in Stoneham, Massachusetts. Probably built in the 1830s, it is a well-preserved example of worker housing built for employees of local shoe factories. It was listed on the National Register of Historic Places in 1984.

The Samuel Chamberlain House is a historic house at 3 Winthrop Street in Stoneham, Massachusetts. Built c. 1864, it is one of three well preserved Italianate side-hall style houses in Stoneham. It was listed on the National Register of Historic Places in 1984.

The James Cogan House is a historic house at 48 Elm Street in Stoneham, Massachusetts. It was built about 1890 for James Cogan, son of a prominent local shoe manufacturer, and is a prominent local example of Queen Anne architecture. The house was listed on the National Register of Historic Places in 1984.

The George Cowdrey House is a historic house at 42 High Street in Stoneham, Massachusetts. It was built about 1865 for George Cowdrey, a local shoe manufacturer and state legislator, and is one of the town's finest examples of residential Second Empire architecture. It was listed on the National Register of Historic Places in 1984.

The Amasa Farrier Boardinghouse is a historic house at 280 Main Street in Stoneham, Massachusetts. The large wood-frame house was built c. 1865 by Amasa Farrier, the town surveyor. The building served as a boarding house for workers in Stoneham's shoe factories, and is the only boarding house of the period to survive in the town. It is a 2+1⁄2-story wood-frame structure with modest Italianate styling, including bracketed eaves and gable, and broad corner boards. A period porch with bracketed turned posts has been replaced by an enclosed porch.

The Michael Foley Cottage is a historic house at 14 Emerson Street in Stoneham, Massachusetts. It is a remarkably well preserved instance of a worker's cottage, built c. 1855. It was occupied until the 1870s by Michael Foley, a shoemaker who may have worked at the nearby Tidd shoe factory. It is a two-story wood-frame structure, with a front-gable roof, clapboard siding, and granite foundation. Its front facade has three narrow bays on the first floor and two on the second, with the entrance in the rightmost bay. Decorative woodwork is minimal.

The Walter K. Foster House is a historic house at 57 Central Street in Stoneham, Massachusetts. Built c. 1870, it is one of three surviving Italianate side hall entry houses in Stoneham. Notable features include paneled pilasters on the corners and ornate decorative brackets above them. The doorway is also topped by a heavy decorated hood. Walter Kittredge Foster was an inventor and owner of a pencil sharpener factory.

The Thomas W. Jones House is a historic house at 34 Warren Street in Stoneham, Massachusetts. It is Stoneham's best preserved Second Empire house, preserving significant external details, and its carriage house. The two-story wood-frame house has a T shape, and features a bracketed porch and cornice, gable screens, paneled pilasters, and oriel windows. The house was built for Thomas W. Jones, who built the last major shoe factory in Stoneham.

The Walter Keene House is a historic house located at 28 High Street in Stoneham, Massachusetts. The 2+1⁄2-story wood-frame building was constructed c. 1900 and serves as an excellent local example of a transitional Queen Anne-Colonial Revival house. Its hip roof and front porch are typically Colonial Revival, while the left-side turret and turned posts and balusters exhibit Queen Anne characteristics. The house was built for Walter Keene, a local shoe salesman and banker who played a significant role in developing much of the surrounding area. Stoneham's Keene Street is named in his honor.

The Newton Lamson House is a historic house at 33 Chestnut Street in the Nobility Hill section of Stoneham, Massachusetts. Built c. 1887, it is one of Stoneham's finest Queen Anne/Stick style houses. It has a rectangular plan, with a gable roof that has a cross gable centered on the south side. The gable ends are clad in decorative cut shingles, and the gables are decorated with Stick-style vergeboard elements. Below the eaves hangs a decorative wave-patterned valance. The porch has turned posts and balusters. It is further enhanced by its position in the center of a group of stylish period houses, including the Sidney A. Hill House and the Franklin B. Jenkins House.

The Nobility Hill Historic District is a residential historic district roughly bounded by Chestnut and Maple Streets and Cedar Avenue in Stoneham, Massachusetts. The district includes a number of high quality houses representing a cross section of fashionable housing built between 1860 and 1920. It was added to the National Register of Historic Places in 1990.

The Warren Sweetser House is a historic house at 90 Franklin Street in Stoneham, Massachusetts. It is one of the finest Greek Revival houses in Stoneham, recognized as much for its elaborate interior detailing as it is for its exterior features. Originally located at 434 Main Street, it was moved to its present location in 2003 after being threatened with demolition. The house was found to be eligible for listing on the National Register of Historic Places in 1984, but was not listed due to owner objection. In 1990 it was listed as a contributing resource to the Central Square Historic District at its old location. It was listed on its own at its new location in 2005.

The R.P. Turnbull House is a historic house at 6 Pine Street in Stoneham, Massachusetts. The ornately decorated Italianate house was built c. 1865 for R. P. Turnbull, a partner in the Tidd Tannery. The main block of the house follows a typical Italianate three-bay plan with a large central cross gable section on the roof. The central entry is sheltered by an elaborately decorated porch, and the flanking bay windows are topped by roof sections with decorative brackets. The main cornice is studded with paired brackets, and the gable ends have decorative shingle work around round-arch windows, with some Stick style decorative woodwork at the point of the gable.

The House at 18A and 20 Aborn Street in Wakefield, Massachusetts is a historic house and carriage house with elaborate Queen Anne styling. It was built in the mid-1880s, and is one of the most ornate houses in the neighborhood. The property was listed on the National Register of Historic Places in 1989.

The House at 380 Albion Street in Wakefield, Massachusetts is one of the finest Bungalow/Craftsman style houses in the town. It was built c. 1910 in a then-rural part of Wakefield that been annexed from Stoneham in the 1880s. The house was listed on the National Register of Historic Places in 1989.

The House at 15 Lawrence Street in Wakefield, Massachusetts is a well-preserved Queen Anne house with a locally rare surviving carriage house. It was built in the early 1870s, and was listed on the National Register of Historic Places in 1989.

The House at 20 Lawrence Street in Wakefield, Massachusetts is a complex residential structure with elements of Queen Anne, Stick style, and Colonial Revival style. Built about 1880, it was listed on the National Register of Historic Places in 1989.

The House at 11 Wave Avenue in Wakefield, Massachusetts is a well-preserved example of Queen Anne/Stick-style architecture. Built between 1875 and 1888, it was listed on the National Register of Historic Places in 1989.

15 Wave Avenue is a well-preserved Italianate style house in Wakefield, Massachusetts. It was built between 1875 and 1883, and was listed on the National Register of Historic Places on July 6, 1989.























