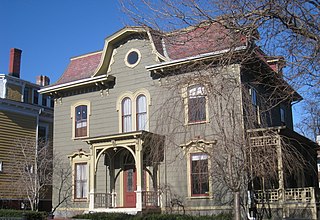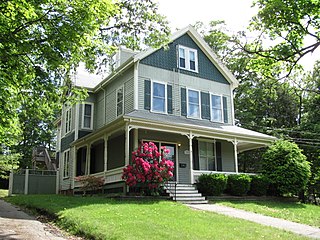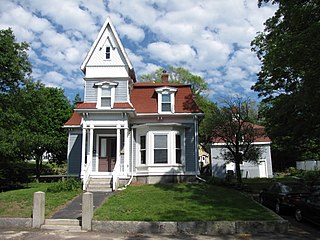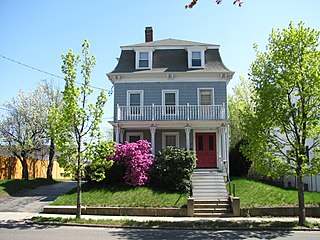
The William R. Jones House is an historic house at 307 Harvard Street in Cambridge, Massachusetts. It is a 2+1⁄2-story wood-frame house, whose Second Empire styling includes a flared mansard roof and flushboarded siding scored to resemble ashlar stone. It has a rare example in Cambridge of a curvilinear front gable, in which is an oculus window. Its windows are topped by heavy decorative hoods, and the porch features square posts with large decorative brackets. The house was built c. 1865 for William R. Jones, a soap manufacturer, and typifies the houses that were built lining Harvard Street in the 19th century after the Dana estate was subdivided.

The Conkey-Stevens House is a historic brick house located at 664 Main Street in Amherst, Massachusetts. Built in 1840 and remodeled in 1870, it exhibits a well-preserved combination of Greek Revival and Second Empire features. It was listed on the National Register of Historic Places in 1979, and was included as a contributing property to the East Village Historic District in 1986.

The Lucian Newhall House is a historic house in Lynn, Massachusetts. Built in 1866 for a prominent local businessman, it is a high-quality example of Second Empire architecture. It was listed on the National Register of Historic Places in 1985, and included in the Diamond Historic District in 1996.

The Joseph Temple House is a historic house in Reading, Massachusetts. The Second Empire wood-frame house was built in 1872 by Joseph Temple, owner of locally prominent necktie manufacturer. The house was listed on the National Register of Historic Places in 1984.

The George Brine House is a historic house in Winchester, Massachusetts. Built about 1865, it is a well-preserved example of Second Empire architecture. It was listed on the National Register of Historic Places in 1989.

The Yale Avenue Historic District is a residential historic district near the center of Wakefield, Massachusetts. It encompasses eight residential properties, all but one of which were developed in the 1860s and 1870s, after the arrival of the railroad in town. These properties were built primarily for Boston businessmen, and mark the start of Wakefield's transition to a suburb.

The Samuel Chamberlain House is a historic house at 3 Winthrop Street in Stoneham, Massachusetts. Built c. 1864, it is one of three well preserved Italianate side-hall style houses in Stoneham. It was listed on the National Register of Historic Places in 1984.

The Bernard Cogan House is a historic house at 10 Flint Avenue in Stoneham, Massachusetts, United States. Built about 1885, it is a good local example of Queen Anne style architecture in the United States. It was built for Bernard Cogan, the son of a local shoe factory owner. The house was listed on the National Register of Historic Places in 1984.

The James Cogan House is a historic house at 48 Elm Street in Stoneham, Massachusetts. It was built about 1890 for James Cogan, son of a prominent local shoe manufacturer, and is a prominent local example of Queen Anne architecture. The house was listed on the National Register of Historic Places in 1984.

The Blake Daniels Cottage is a historic house at 111–113 Elm Street in Stoneham, Massachusetts. Built in 1860, it is a good example of a Greek Revival worker's residence, with an older wing that may have housed the manufactory of shoe lasts. The house was listed on the National Register of Historic Places in 1984.

The E. A. Durgin House is a historic house at 113 Summer Street in Stoneham, Massachusetts. The two-story wood-frame Second Empire style house was built c. 1870 for E. A. Durgin, a local shoe dealer, and is one of Stoneham's most elaborately styled 19th century houses. Its main feature is a square tower with a steeply pitched gable roof that stands over the entrance. The gable of the tower is clad in scalloped wood shingles, and includes a small window that is topped by its own gable. The house has a typical mansard roof, although the original slate has been replaced with asphalt shingling, with a cornice that is decorated with dentil molding and studded by paired brackets.

The Charles Gill House is a historic house at 76 Pleasant Street in Stoneham, Massachusetts. It is one of three well preserved Second Empire worker's cottages in Stoneham. It was built c. 1860 for Charles Gill, a shoemaker. The house as two stories, the upper one under a mansard roof, with single-window dormers topped by segmented-arches piercing the steeper roof line. The house follows a basic side hall plan, except there is a projecting ell to the right, with a porch in the crook of the ell.

The Lorenzo D. Hawkins House is a historic house at 1 Cedar Street in Stoneham, Massachusetts. The property consists of a house and carriage house, both built c. 1870, that are among Stoneham's finest Second Empire buildings. The house is a two-story wood-frame structure with irregular massing. It has the classic mansard roof, an ornately decorated entry porch, heavily bracketed cornice, and round-arch windows in its dormers and front bay. The carriage house features a polychrome mansard roof.

The Thomas W. Jones House is a historic house at 34 Warren Street in Stoneham, Massachusetts. It is Stoneham's best preserved Second Empire house, preserving significant external details, and its carriage house. The two-story wood-frame house has a T shape, and features a bracketed porch and cornice, gable screens, paneled pilasters, and oriel windows. The house was built for Thomas W. Jones, who built the last major shoe factory in Stoneham.

The Walter Keene House is a historic house located at 28 High Street in Stoneham, Massachusetts. The 2+1⁄2-story wood-frame building was constructed c. 1900 and serves as an excellent local example of a transitional Queen Anne-Colonial Revival house. Its hip roof and front porch are typically Colonial Revival, while the left-side turret and turned posts and balusters exhibit Queen Anne characteristics. The house was built for Walter Keene, a local shoe salesman and banker who played a significant role in developing much of the surrounding area. Stoneham's Keene Street is named in his honor.

The Warren Sweetser House is a historic house at 90 Franklin Street in Stoneham, Massachusetts. It is one of the finest Greek Revival houses in Stoneham, recognized as much for its elaborate interior detailing as it is for its exterior features. Originally located at 434 Main Street, it was moved to its present location in 2003 after being threatened with demolition. The house was found to be eligible for listing on the National Register of Historic Places in 1984, but was not listed due to owner objection. In 1990 it was listed as a contributing resource to the Central Square Historic District at its old location. It was listed on its own at its new location in 2005.

The R.P. Turnbull House is a historic house at 6 Pine Street in Stoneham, Massachusetts. The ornately decorated Italianate house was built c. 1865 for R. P. Turnbull, a partner in the Tidd Tannery. The main block of the house follows a typical Italianate three-bay plan with a large central cross gable section on the roof. The central entry is sheltered by an elaborately decorated porch, and the flanking bay windows are topped by roof sections with decorative brackets. The main cornice is studded with paired brackets, and the gable ends have decorative shingle work around round-arch windows, with some Stick style decorative woodwork at the point of the gable.

The Daniel Stevens House is a historic Second Empire house at 7 Sycamore Street in Worcester, Massachusetts. Built about 1865 for Daniel and Charles Stevens, it is a well-preserved local example of Second Empire architecture. It was listed on the National Register of Historic Places in 1980.

The House at 12 West Water Street in Wakefield, Massachusetts is a rare local example of a Second Empire house. The wood-frame house was built around 1860, and has two full stories, and a third beneath the mansard roof. It is three bays wide, with a wide double-door entry, and a porch across the front with elaborately decorated posts. The house may have been built by Cyrus Wakefield, owner of the Wakefield Rattan Company, and sold to a company employee. A later owner was George Cox, who owned a billiard parlor in the town center.
The Elms, also known as the Boardman J. Stevens House and the George W. Richards House, is a historic house at 59 Court Street in Houlton, Maine. Built c. 1872 as a fine example of Second Empire architecture, it underwent a significant alteration between 1906 and 1912 in which high-quality Craftsman styling was introduced to its interior. The building was listed on the National Register of Historic Places in 2009 for its architectural significance.






















