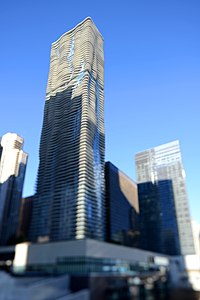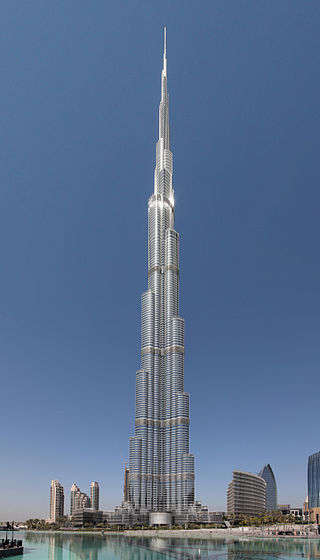
A skyscraper is a tall continuously habitable building having multiple floors. Modern sources define skyscrapers as being at least 100 metres (330 ft) or 150 metres (490 ft) in height, though there is no universally accepted definition, other than being very tall high-rise buildings. Skyscrapers may host offices, hotels, residential spaces, and retail spaces.
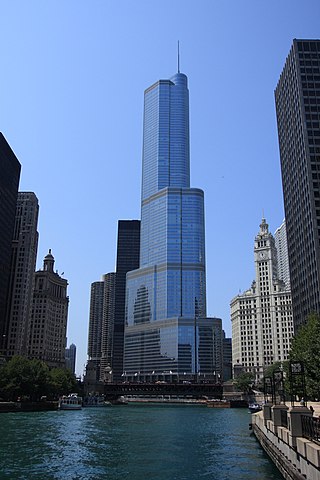
The Trump International Hotel and Tower is a skyscraper condo-hotel in downtown Chicago, Illinois. The building, named for Donald Trump, was designed by architect Adrian Smith of Skidmore, Owings and Merrill. Bovis Lend Lease built the 100-story structure, which reaches a height of 1,388 feet (423.2 m) including its spire, its roof topping out at 1,169 feet (356 m). It is next to the main branch of the Chicago River, with a view of the entry to Lake Michigan beyond a series of bridges over the river. The building received publicity when the winner of the first season of The Apprentice reality television show, Bill Rancic, chose to manage the construction of the tower over managing a Rancho Palos Verdes–based Trump National Golf Course & Resort in the Los Angeles metro area.

Park Tower is a skyscraper located at 800 North Michigan Avenue in Chicago, Illinois. Completed in 2000 and standing at 844 feet (257 m) tall with 70 floors — 67 floors for practical use, it is the twelfth-tallest building in Chicago, the 43rd-tallest building in the United States, and the 83rd-tallest in the world by architectural detail. It is one of the world's tallest buildings to be clad with architectural precast concrete. It is one of the tallest non-steel framed structures in the world—it is a cast-in-place concrete framed structure. This building was originally intended to be 650 ft (200 m) tall. But later, the ceiling heights were increased allowing it to reach 844 ft (257 m).
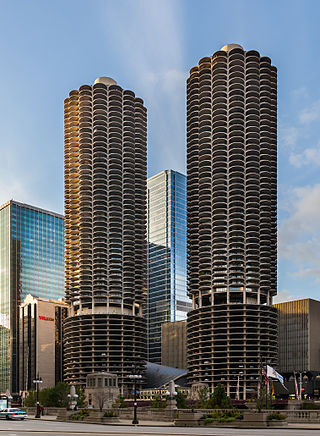
Marina City is a mixed-use residential-commercial building complex in Chicago, Illinois, United States, North America, designed by architect Bertrand Goldberg. The multi-building complex on State Street on the north bank of the Chicago River on the Near North Side, directly across from the Loop, opened between 1963 and 1967. Portions of the complex were designated a Chicago Landmark in 2016. The towers' symbolic similarity to rural Illinois corncobs has often been noted in media.
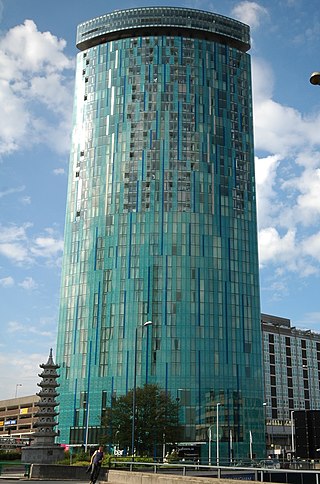
10 Holloway Circus is a 400-foot (122 m) tall mixed-use skyscraper in Birmingham city centre, England. It was originally named after the developers, Beetham Organisation, and was designed by Ian Simpson and built by Laing O'Rourke. The entire development covers an area of 7,000 square feet (650 m2). It is the 5th tallest building in Birmingham and the joint–94th tallest building in the United Kingdom.

OneEleven is a luxury rental apartment tower located in downtown Chicago, Illinois. The building is located between LaSalle Street and Clark Street, adjacent to River North and directly on the Chicago River.

The Radisson Collection Royal Hotel, Copenhagen is a historic hotel in Copenhagen, Denmark.

Jeanne Gang is an American architect and the founder and leader of Studio Gang, an architecture and urban design practice with offices in Chicago, New York, San Francisco, and Paris. Gang was first widely recognized for the Aqua Tower, at the time of its completion the tallest building in the world designed by a woman. Aqua has since been surpassed by the nearby St. Regis Chicago, also of her design. Surface has called Gang one of Chicago's most prominent architects of her generation, and her projects have been widely awarded.

The 800 Tower, formerly The 800 Apartments, is a 29-story residential skyscraper in Louisville, Kentucky, located in the city's SoBro neighborhood, nestled between Old Louisville and downtown. At the time construction was complete in 1963, The 800 was the tallest building in Louisville, a record it maintained for nearly a decade.

Studio Gang is an American architecture and urban design practice with offices in Chicago, New York, San Francisco, and Paris. Founded and led by architect Jeanne Gang, the Studio is known for its material research and experimentation, collaboration across a wide range of disciplines, and focus on sustainability. The firm's works range in scale and typology from the 82-story mixed-use Aqua Tower to the 10,000-square-foot Arcus Center for Social Justice Leadership at Kalamazoo College to the 14-acre Nature Boardwalk at Lincoln Park Zoo. Studio Gang has won numerous awards for design excellence, including the 2016 Architizer A+ Firm of the Year Award and the 2013 National Design Award for Architecture from the Cooper Hewitt, Smithsonian Design Museum, as well as various awards from the American Institute of Architects (AIA) and AIA Chicago.

Colcord Hotel is a luxury boutique hotel located in downtown Oklahoma City, in the U.S. state of Oklahoma. The building was finished in 1909 and has been considered Oklahoma City's first skyscraper. It is 145 feet (44 m) tall and has 14 floors.
Radisson Blu is an international hotel brand managed and operated by Radisson Hotels, and owned by Choice Hotels, Jinjiang International and the Radisson Hotel Group. Founded as the SAS Hotels in 1960, the Radisson Blu brand name came into existence in 2006 with a rebranding of Radisson SAS. It operates in Europe, the Middle East, Africa, and the Asia-Pacific region with 324 operating worldwide as of 2022.
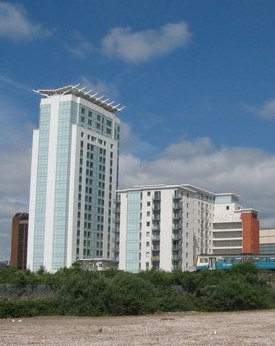
Meridian Gate is a hotel and residential skyscraper complex in Cardiff, Wales. It has two buildings, the taller of which is 63 metres high, has 21 floors, and is operated by Radisson Blu. It is the joint-fifth tallest building in Cardiff. The smaller building, Meridian Plaza, is 33 metres high, has 11 floors, and contains luxury residential apartments.

Hotel Ukraina, also branded and marketed as the Radisson Collection Hotel, Moscow, is a five-star luxury hotel in the city centre of Moscow, on a bend of the Moskva River. The hotel is one of the "Seven Sisters", and stands 206 metres (676 ft) tall. It is the tallest hotel in Russia, the tallest hotel in Europe, and the 52nd-tallest hotel in the world. It is a Radisson Collection hotel, managed by the Rezidor Hotel Group.

The St. Regis Chicago, formerly Wanda Vista Tower, is a 101-story, 1,198 ft (365 m) multi-use supertall skyscraper in Chicago, Illinois. Construction started in August 2016, and was completed in 2020. Upon completion it became the city's third-tallest building at 1,198 ft (365 m), behind the Willis Tower and Trump Hotel and Tower, and surpassing the Aon Center. It is the tallest structure in the world designed by a woman. It forms a part of the Lakeshore East development and overlooks the Chicago River near Lake Michigan.
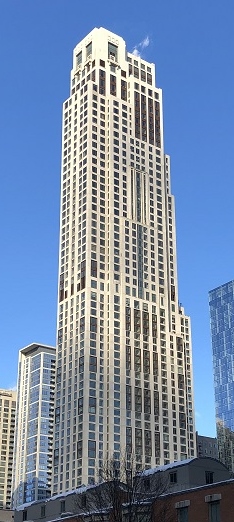
One Bennett Park is a skyscraper at 451 East Grand Avenue, in the Streeterville neighborhood of Chicago. The project was first announced as the building at 451 E. Grand Ave. in July 2014, approved in December 2014, and named One Bennett Park in October 2015. Both the building and the adjacent park are named for Edward H. Bennett, the Chicago architect and urban planner who coauthored the 1909 Plan of Chicago. The building topped-out in late 2018, and later opened in the spring of 2019. It is among Chicago's tallest skyscrapers.

150 North Riverside Plaza is a highrise building in Chicago, Illinois, completed in 2017 and anchored by William Blair and Co. The building is 54 stories tall and was designed by Goettsch Partners. The building occupies a two-acre site on the west bank of the Chicago River, whose size and location demanded an unusually small base for the building. The building features 1.2 million square feet (110,000 m2) of leasable office space. Due to its unique superstructure design, it encompasses just 25 percent of the lot. In 2019, the building was given the Chicago Chapter of the American Institute of Architects' highest award for design excellence.





