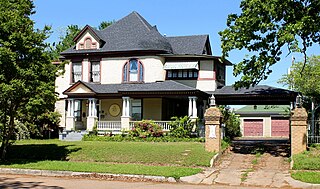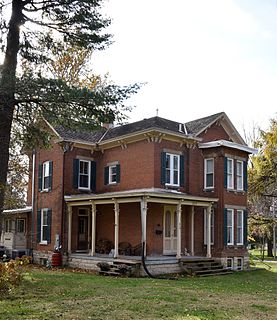
The Arkansas Post was the first European settlement in the Mississippi Alluvial Plain and present-day Arkansas. Henri de Tonti established it in 1686 as a French trading post on the lower Arkansas River, where the French and Spanish traded with the Quapaw people for years.

Hillcrest Historic District is an historic neighborhood in Little Rock, Arkansas that was listed on the National Register of Historic Places on December 18, 1990. It is often referred to as Hillcrest by the people who live there, although the district's boundaries actually encompass several neighborhood additions that were once part of the incorporated town of Pulaski Heights. The town of Pulaski Heights was annexed to the city of Little Rock in 1916. The Hillcrest Residents Association uses the tagline "Heart of Little Rock" because the area is located almost directly in the center of the city and was the first street car suburb in Little Rock and among the first of neighborhoods in Arkansas.

The Gilman Garrison House is a historic house museum at 12 Water Street in Exeter, New Hampshire. Built in 1709, it is a rare surviving example of a garrison house or fortified structure. It is owned by Historic New England, which operates the home as a house museum, and was listed on the National Register of Historic Places in 1976.
The University of Arkansas Campus Historic District is a historic district that was listed on the National Register of Historic Places on September 23, 2009. The district covers the historic core of the University of Arkansas campus, including 25 buildings.

The Old Homestead in Aberdeen, Mississippi was built in c.1852. It has also been known as Dr. George Augustus Sykes House and Julian T. Evans House. It was listed on the National Register of Historic Places in 1988. The listing includes 2 contributing buildings.

U.S. Highway 71 is a U.S. highway that runs from Krotz Springs, LA to the Fort Frances–International Falls International Bridge at the Canadian border. In Arkansas, the highway runs from the Louisiana state line near Doddridge to the Missouri state line near Bella Vista. In Texarkana, the highway runs along State Line Avenue with US 59 and partially runs in Texas. Other areas served by the highway include Fort Smith and Northwest Arkansas.
The Garrison Place was a historic house in rural Dallas County, Arkansas. Built c. 1861, it was a rectangular single-story braced-frame structure clad in weatherboard, and was the only 1860s house of that type in the county, exhibiting other construction features not found in any other period buildings in the county. It was located on a dirt road 1/2 mile south of Highway 48.
Thomas Wadley Raoul House, also known as Raoulwood, is a historic home located at Asheville, Buncombe County, North Carolina. It was built in 1923, and is a two-story, hollow tile and wood frame dwelling in the Tudor Revival style. It is clad in stucco with half-timbering and has a hipped and gable slate roof. It measures 92 feet, 6 inches long and 20 to 30 feet deep. Also on the property is a contributing servant's cottage (1923) in the Bungalow style.

The J. K. Wadley House is a historic house located at 618 Pecan Street in Texarkana, Arkansas.

The Wadley Railroad Depot is a historic train station in Wadley, Alabama. The depot was built in 1907 along with the Atlanta, Birmingham, and Atlantic Railroad line as part of an expansion from West Point, Georgia, to Talladega, Alabama. The Callaway Corporation, who operated numerous textile mills along the Chattahoochee River and later founded Callaway Gardens, purchased the land that would later become the town of Wadley, intending to build a mill in the town. The deal fell through before the mill was built, but the town continued as a local agricultural trading hub. The station closed to passenger traffic in 1964, and the line eventually came under the control of CSX Transportation.

The Sebastian County Courthouse/Fort Smith City Hall is a historic civic building at 100 South 6th Street in Fort Smith, Arkansas. It is a large four-story stone and concrete structure with modest Art Deco styling, designed by Fort Smith architects E. Chester Nelson, T. E. Bassham, and Carnall Wheeler and built in 1937 with funding from the Public Works Administration. Its interior lobby and courthouse spaces are richly decorated, with marble walls, terrazzo marble flooring, and ornamental moldings around doorways. The building continues to house county facilities; the city offices are now located on Garrison Avenue.

The Kraemer-Harman House is a historic house at 513 2nd Street in Hot Springs, Arkansas. It is a 1+1⁄2-story wood-frame structure, originally built in 1884 with vernacular styling, and embellished in the 20th century with Craftsman and Classical Revival elements. It has a hip-roof porch extending across its front, supported by square columns mounted on short brick piers. The interior features particularly elaborate Craftsman style, with carved plaster ceilings, and a buffet with ornate woodwork and leaded glass doors.

The Williams-Wootton House, also known as the Dr. Williams Mansion, is a historic house at 420 Quapaw Avenue in Hot Springs, Arkansas. It is a 2+1⁄2-story masonry structure, built out of brick, with asymmetrical massing and a variety of projecting gables, sections, and porches typical of the late Victorian Queen Anne period. It has a rounded corner porch, supported by paired Tuscan columns in the Colonial Revival style. The house was built in 1891 for Dr. Arthur Upton Williams, and was originally more strongly Queen Anne, particularly in its porch styling, which was altered in the early 20th century.

The Augustus Garland House is a historic house at 1404 Scott Street in Little Rock, Arkansas. It is a two-story wood-frame structure, with a truncated hip roof, weatherboard siding, and brick foundation. It has an elaborately decorated two-story front porch, featuring bracketed square columns, low jigsawn balustrades, and a modillioned and dentillated cornice. It was built in 1873 for Augustus Garland, a prominent local lawyer who served as Governor of Arkansas, United States Attorney General, and United States Senator.

The Augustus Caesar Dodge House is a historic building located in Burlington, Iowa, United States. Augustus C. Dodge came to Burlington as Registrar of the Land Office, a political appointment of President Martin Van Buren. As a Democrat, he went on to serve as the Iowa Territory's Delegate to the U.S. House of Representatives (1840-1846), one of Iowa's first two U.S. Senators (1848-1854), Minister to Spain under Presidents Franklin Pierce and James Buchanan (1855-1859), and then Mayor of Burlington (1874-1875). The two-story, brick house follows an L-shaped plan and was built sometime around in the mid-to-late 1860s. It is representative of Burlington's mid-19th century architecture. The house is not clearly defined by any particular architectural style, but the bracketed eaves allow it to be classified as a vernacular form of the Italianate style. It was listed on the National Register of Historic Places in 1980.

The Augustus and Laura Blaisdell House is a historic house at 517 Depot Street in Chester, Vermont. Built in 1868 for a local businessman, it is a fine local example of transitional Greek Revival-Italianate architecture. It has historically served both commercial and residential functions, and now contains apartments. It was listed on the National Register of Historic Places in 2014.

The Clark House is a historic building located in Iowa City, Iowa, United States. This property was originally part of Plum Grove, the estate of Iowa's first Territorial Governor, Robert Lucas. This lot was eventually sold to Florence A. Clark in 1870. She was a granddaughter of Governor Lucas, and her husband, Augustus L. Clark, was a direct descendant of a signer of the Declaration of Independence, Abraham Clark. Built in 1874, the house is a transitional style from the simplicity of Plum Grove to the richness of the Victorian. The 2½-story brick Italianate has an L-shaped main block and a 1½-story wing off the back. The main block is capped with a hip roof with gable ends and bracketed eaves. It also has a wrap-around porch. The house was listed on the National Register of Historic Places in 1996.

Great Hill Place, also known as Colaparchee and Cotton Place, in Monroe County, Georgia, west of Bolingbroke, Georgia, was listed on the National Register of Historic Places in 1973. The listing included ten contributing buildings and two contributing structures on 350 acres (1.4 km2).

William Morrill Wadley was a railroad engineer, and the superintendent of several railroad projects in the Southern United States in the mid-19th century.


















