Elmwood-on-the-Opequon is a farmstead near Kearneysville, West Virginia. The farm complex exemplifies the evolution of a prosperous West Virginia farmstead through the 19th and 20th centuries. The house has expanded around an original log cabin, gradually expanding with major expansions in the 20th century.

Belle Aire is a Greek Revival mansion listed on both the National Register of Historic Places and the Virginia Landmarks Register in the Greater Deyerle neighborhood of the independent city of Roanoke, Virginia, U.S.A. Located just south of Brandon Avenue SW at 3820 Belle Aire Circle SW, Belle Aire was completed in 1849 as the private residence of Madison and Margeret Pitzer on a knoll overlooking their 1,600 acres of land adjacent to the Roanoke River. It is located approximately one-half mile from his brother Jeramiah's house. Today the home still stands, with the surrounding area now developed as single family home typical of those built during the 1970s-80s.

Trenton, also known as the "Brick House," is a historic plantation home located near Cumberland, Cumberland County, Virginia. It was built about 1829, and is a 2+1⁄2-story, brick dwelling with a center-passage, double-pile floor plan, in the Federal style. It has transitional elements of the Early Classical Revival style. A one-story, shed roofed addition was built about 1960. Also on the property are a contributing stable, brick shed/smokehouse,, grading building, and family cemetery. In 1936, the property was acquired by the Resettlement Administration and conveyed by deed to the Department of Conservation and Economic Development in 1954. Since then, it was used as the State Forest superintendent's home for the Cumberland State Forest until 1990.

Mechum River Farm is an historic manor house and farm located near Charlottesville, Albemarle County, Virginia. The original house was built about 1820 presumably by a Burch family member, then updated and expanded about 1850 in the Gothic Revival style during the ownership of John C. Burch and Lucinda E. Gay Burch. It is a 1+1⁄2-story, three bay, brick hall and parlor plan dwelling set on a raised basement with a solid brick foundation and a side gable roof. It features a hipped-roof portico over the central single-leaf entry. It has a rear addition built about 1920 and an extension to that built in 1976. Also on the property are a contributing barn, shed, wood shed, Delco shed, smokehouse, chicken coop, privy, shed, and family cemetery.

Longwood is a historic home and farm located near Earlysville, Albemarle County, Virginia. The house was built about 1790, with additions between 1810 and 1820, and about 1940. It is a two-story, five-bay frame building with a two-story store/post office addition and a small one-story, two bay, gable-roofed frame wing. It has Federal and Colonial Revival design elements. Also on the property are a contributing frame barn, a frame schoolhouse for African American students [c. 1900), a late-19th-century stone well, and the 19th-century cemetery of the Michie family.
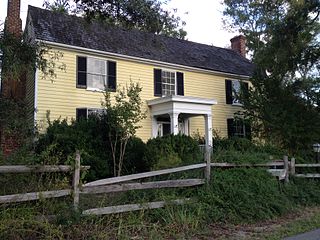
The Grove is a historic home located near Hanover, Caroline County, Virginia. The original main house was built about 1787, and expanded to its present size about 1800. The main section is a 2+1⁄2-story, three bay, frame dwelling with a central hall plan. It has a gable roof and rests on a low brick foundation. Additions were built in the 19th and 20th centuries. Also on the property are a contributing smokehouse, water tower, tobacco barn, family cemetery, and site of an icehouse.

Townfield, or Robert Gilchrist House, is a historic home located at Port Royal, Caroline County, Virginia. The original section was built between 1740 and 1747, and is a 1+1⁄2-story, central passage plan frame dwelling in the Georgian style. It has a gable roof and dining room and a projecting pavilion addition built in 1823. Attached to the original house is a two-story, gable-roofed, Federal hall-and-parlor-plan addition, constructed in 1857 at a right angle to the dining room. This forms the stem of the overall "L" plan. Also on the property is a contributing family cemetery.

Toombs Tobacco Farm is a historic home and farm complex located near Red Oak, Charlotte County, Virginia, USA. Contributing resources include the main residence, summer kitchen, family cemetery, tobacco barns, smoke house, animal pens and other ancillary structures. The main house is a 1+1⁄2-story wood frame dwelling with a standing seam metal roof in a vernacular Federal style. A two-story rear addition was built about 1910. The Toombs family owned the property from the 1830s until 1981.
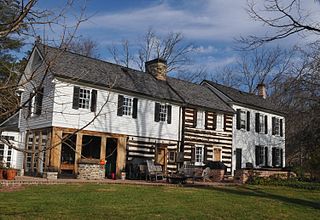
Four Stairs is a historic home located at Great Falls, Fairfax County, Virginia. The earliest section was built about 1737, as a gable-roofed, one-room, one-story with loft log house. It was later enlarged with a shed-roofed west side log pen and rear shed-roofed timber-framed kitchen. These early sections were raised to two-stories after 1796. A two-story, three-bay, parlor-and-side-hall-plan frame addition in the Greek Revival style was built about 1850, and became the focus of the house. The house was restored in 2002–2004. Also on the property are a contributing a family cemetery and a stone-lined hand-dug well.

Gum Creek is a historic home located near Columbia, Fluvanna County, Virginia. It was built about 1797, and is a 1+1⁄2-story, three bay, center passage plan frame dwelling on a stone foundation. Two one-story, shed roofed additions were built after 1839. It features unpainted original interior woodwork, a basement kitchen and stone and brick end chimneys. Also on the property are a contributing smokehouse, buggy shed, and the original stone-enclosed spring.

Western View is a historic home located near Fork Union, Fluvanna County, Virginia. The original frame section was built about 1790, and expanded with a brick addition in 1824. The original section is a 1+1⁄2-story, two bay, rectangular frame structure with a slate covered gable roof. The brick addition is a one-over-one wing with Greek Revival attributes. Also on the property are the contributing site of the outdoor kitchen with extant chimney, and the Henley/Johnson family cemetery.

Pleasant Grove, also known as Laura Ann Farm and Oakworld, is a historic home located near Palmyra, Fluvanna County, Virginia. It was built in 1854, and is a two-story, five bay, brick dwelling with a low hipped roof. The house has a 1+1⁄2-story, shed roofed, frame lean-to addition. It features a four bay pedimented front porch, a mousetooth cornice, architrave moldings, and a delicate stair with paneled spandrel. Also on the property are the contributing outdoor kitchen, smokehouse, and Haden family cemetery. Fluvanna County acquired the property in December 1994.

Rock Hill Farm is a historic home and farm located near Bluemont, Loudoun County, Virginia. The original section of the house was built about 1797, and has undergone at least four additions and renovations about 1873, 1902, 1947, and 1990. It is two-story, stuccoed stone, Quaker plan, Federal style dwelling with a gable roof. Also on the property are the contributing two-story, wood-frame bank barn ; one-story, pyramidal-roofed, stucco-finished smokehouse ; a two-story, gable-roofed, stucco and frame garage ; one story, gable-roofed, wood-frame corncrib ; one-story, gable-roofed, wood-frame office/dairy ; a fieldstone run-in shed ; a one-story, gable roofed, wood-frame stable ; the remains of a formal boxwood garden ; several ca. 19th-century, dry-laid, fieldstone fences (contributing); and a cemetery.

Eubank Hall, also known as Haleysburg and Eubank Plantation, is a historic home located near Fort Mitchell, Lunenburg County, Virginia. It is an "L"-shaped dwelling, consisting of a 1+1⁄2-story frame, square, single-pen house built about 1790, with a later two-story frame addition, and a three-story, frame, single-pile addition added about 1846. It has a hipped roof and features two Jacobean-style chimneys. Also on the property is the contributing foundation of a kitchen.
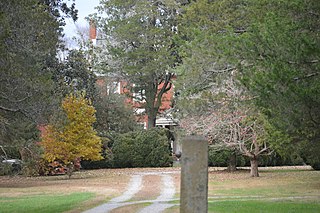
Brickland is a historic plantation house located near Kenbridge, Lunenburg County, Virginia. The original section was built about 1818, with an addition built about 1822, and rear addition in 1920. It is a 2+1⁄2-story, eight bay, brick dwelling in the Federal style. The front facade features a gable-roof porch with paired Tuscan order columns. Also on the property are the contributing pump house, smokehouse, Lunenburg County's first post office, a summer kitchen, barns, a chicken house, and the ruins of slave quarters and an ice house.

The Homeplace is a historic home and farm complex located at Madison, Madison County, Virginia. The original house was built about 1830, and is a gable-roofed hall-and- parlor building with a rear shed addition, built of frame over a stone basement. It was extensively enlarged about 1875 by the addition of a two-story wing built on an I-house plan. Also on the property are the contributing barn, well house, sun pit (greenhouse), bunkhouse for farm workers, meathouse, and a building which once housed the furniture factory operated by the Clore family.

Cessford is a historic plantation house located at Eastville, Northampton County, Virginia. It was built about 1801, and is a 2+1⁄2-story, Federal style brick dwelling with a later two-story brick addition. It has a slate covered gable roof and features central pedimented porches on the north and south facades. Also on the property are a contributing smokehouse, quarter kitchen, a utility building, and the original pattern of a garden. During the American Civil War, Brigadier General Henry Hayes Lockwood on July 23, 1862, commandeered the property for his headquarters and remained in residence of the property throughout the war.
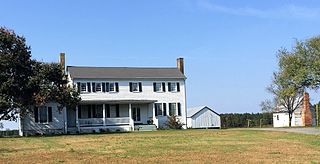
Elm Grove, also known as the Williams-Rick House, is a historic plantation house located near Courtland, Southampton County, Virginia. The original section was built about 1790, and enlarged by its subsequent owners through the 19th century. The main section is a two-story, six-bay, frame dwelling sheathed in weatherboard. It has a side gable roof and exterior end chimneys. Three noteworthy early outbuildings survive. Directly north of the house is a single-story, one-cell frame building probably erected as an office and used at the turn of the century as a school.

The Rowe House is a historic home located at Fredericksburg, Virginia. It was built in 1828, and is a two-story, four-bay, double-pile, side-passage-plan Federal style brick dwelling. It has an English basement, molded brick cornice, deep gable roof, and two-story front porch. Attached to the house is a one-story, brick, two-room addition, also with a raised basement, and a one-story, late 19th century frame wing. The interior features Greek Revival-style pattern mouldings. Also on the property is a garden storage building built in about 1950, that was designed to resemble a 19th-century smokehouse.
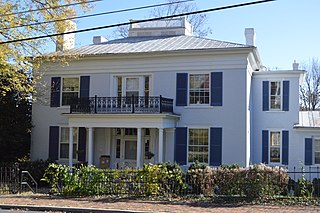
Thomas J. Michie House is a historic home located at Staunton, Virginia. It was built in 1847–1848, and is a three-story, three bay, Greek Revival style brick dwelling with a two-story wing. The total size is 7,100 square feet. The front facade features a one-story, flat-roofed entrance porch supported by four slender Tuscan order columns. The interior has two elaborate country Federal mantels taken from a nearby 1820 country home. It was built by Thomas J. Michie, who represented Augusta County in the Virginia House of Delegates and may be of the same family that built Michie's Tavern in Charlottesville, Virginia as well as Michie Stadium at West Point Military Academy. It was later the home of jurist Allen Caperton Braxton (1862-1914) and Henry W. Holt (1864-1947) who was the Chief Justice of the Virginia Supreme Court.























