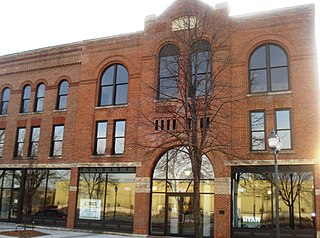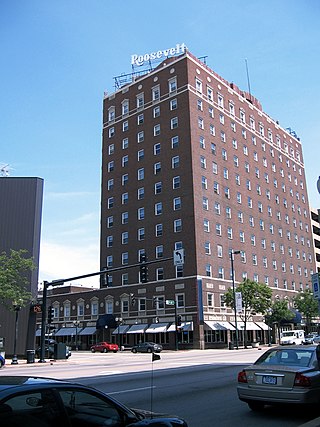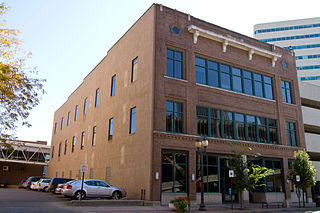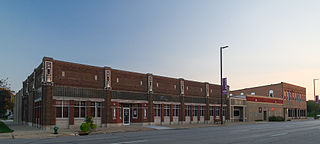
May's Island is a small island on the Cedar River, in Cedar Rapids, Iowa. Functioning as a civic center much like the Île de la Cité, it is the site of the Memorial Building, the Linn County Courthouse, and the county jail. The island plus an adjacent block was listed as a historic district on the National Register of Historic Places in 1978.

The Masonic Building, also called the Burrows Block, Bank Block, and Masonic Temple stands on the public square in Osceola, Iowa, United States. It was constructed by banker A.H. Burrows in 1872. The upper stories of this Italianate building were used by Osceola Lodge No. 77 of the Ancient Free & Accepted Masons, and the main floor was a bank and hardware store. This building has been placed on Preservation Iowa’s Most Endangered list because of its poor repair and lack of preservation plan. It was individually listed on the National Register of Historic Places in 2010. In 2018 it was included as a contributing property in the Osceola Commercial Historic District.

The C.S.P.S. Hall in Cedar Rapids, Iowa, USA was built during 1890-91 and expanded twice in the next two decades. It was a social and cultural center of the local Czech-Slovak Protective Society (C.S.P.S.). The building was individually listed on the National Register of Historic Places in 1978. In 2002 it was included as a contributing property in the Bohemian Commercial Historic District.

The Linn County Courthouse is located on May's Island in the middle of the Cedar River in Cedar Rapids, Iowa, United States. It, along with the Veterans Memorial Building and two other buildings, is a contributing property to the May's Island Historic District that was listed on the National Register of Historic Places in 1978. The courthouse is the third building the county has used for court functions and county administration.

The Hotel Roosevelt is a historic structure located in downtown Cedar Rapids, Iowa, United States. It was individually listed on the National Register of Historic Places in 1991. In 2015 it was included as a contributing property in the Cedar Rapids Central Business District Commercial Historic District. The building is now known as the Roosevelt Lofts.

The Iowa Building is a historic structure located in downtown Cedar Rapids, Iowa, United States. It was individually listed on the National Register of Historic Places in 1983. In 2015 it was included as a contributing property in the Cedar Rapids Central Business District Commercial Historic District.

The Security Building is a historic structure located in downtown Cedar Rapids, Iowa, United States. The building is eight stories tall and rises 117 feet (36 m) above the ground. It was designed by the Cedar Rapids architectural firm of Josselyn & Taylor, and it was completed in 1908. The building was individually listed on the National Register of Historic Places in 1977. In 2015 it was included as a contributing property in the Cedar Rapids Central Business District Commercial Historic District.

The Cedar Rapids Post Office and Public Building, also known as the Witwer Building, is a historic building located in downtown Cedar Rapids, Iowa, United States. It was individually listed on the National Register of Historic Places in 1982. In 2015 it was included as a contributing property in the Cedar Rapids Central Business District Commercial Historic District.

The West Liberty Commercial Historic District in West Liberty, Iowa, United States, is a historic district that was listed on the National Register of Historic Places in 2002. At that time, it included 41 contributing buildings, six other contributing structures, and eight non-contributing buildings.
The State Center Commercial Historic District is a nationally recognized historic district located in State Center, Iowa, United States. It was listed on the National Register of Historic Places in 2002. At the time of its nomination it contained 36 resources, which included 31 contributing buildings, two contributing structures, and three non-contributing buildings. The historic district covers the town's central business district. State Center is located at the highest point in Marshall County, midway between Marshalltown and Nevada. The town was established by the Cedar Rapids & Missouri Railroad on 80 acres (32 ha) of land in 1863. It was initially named "Centre Station," but William Barnes, the first railroad agent, changed the town's name to "State Centre."

The Belle Plaine Main Street Historic District is a nationally recognized historic district located in Belle Plaine, Iowa, United States. It was listed on the National Register of Historic Places in 2013. At the time of its nomination it contained 63 resources, which included 46 contributing buildings, one contributing structure, and 16 non-contributing buildings. The historic district covers most of the city's central business district. Belle Plaine was laid out in 1862 as a railroad town. The Chicago & North Western Railroad was extended from Cedar Rapids the following year. The commercial district is adjacent to the tracks. A major fire destroyed much of the business district in 1894. Thirty-five buildings in the district were built in the months after the fire.
Pleasant Hill Downtown Historic District is a national historic district in Pleasant Hill, Cass County, Missouri. The district includes 53 contributing buildings, a contributing site, and a contributing structure in the central business district of Pleasant Hill. It developed between about 1865 and 1959, and includes representative examples of Italianate, Jacobethan Revival, Colonial Revival, Classical Revival, and Modern Movement style architecture. Notable buildings include:

The Downtown Rawlins Historic District comprises the historic center of Rawlins, Wyoming. It comprises the area between Second and Sixth Streets and Front to Buffalo Streets and along 5th Street between West Spruce and West Cedar. The town owes much of its living to the Union Pacific Railway, which took advantage of spring in the Rawlins area to establish services there.

The Lattner Auditorium Building is a historic building located in Cedar Rapids, Iowa, United States. Paul Lattner, who owned Cedar Rapids Auto & Supply Company, had this building constructed for his business in 1910. The first floor was an automobile showroom, the second floor was used for auto storage, and the third floor housed a neighborhood dance hall. Because this is an early example of an automobile related business, the dance hall/auditorium may have been included to ensure the building's economic viability given the nature of the automobile business at that time. Various auto-related businesses continued to occupy the building until 1935.

The Lesinger Block, also known as Little Bohemia, is a historic building located in Cedar Rapids, Iowa, United States. This building was constructed at a time of economic expansion in the city. It is a contemporary of several Italianate commercial blocks that were built downtown. Because of subsequent development in that commercial district those buildings have been replaced with newer structures leaving this building as the best extant example of commercial Italianate in Cedar Rapids. It was constructed by Vaclav Lesinger, an immigrant from Kozlov, Bohemia. He was a tailor by trade and he had this structure built in 1883 to house his tailor shop and a dry goods store. Since 1907 the building has housed a tavern that has served as a social center for the local Bohemian community. Architecturally, the two-story brick structure still retains a good deal of its original wood ornamentation, including the sawtooth frieze above the storefronts and the geometric design in the bracketed cornice.

Sokol Gymnasium is a historic building located in Cedar Rapids, Iowa, United States. Sokol is a Czech social and gymnastics organization. It had this three-story, brick, Neoclassical structure built in 1908. It was designed by local architect Charles A. Dieman. The organization used the facility as a social hall and gymnasium until it was inundated by 4 feet (1.2 m) of water in a 2008 flood. It was cleared out and Sokol moved to another building in southwest Cedar Rapids. This building was individually listed on the National Register of Historic Places in 2013. In 2015 it was included as a contributing property in the Cedar Rapids Central Business District Commercial Historic District.

The Cedar Rapids 2nd Avenue SE. Automobile Row Historic District is a nationally recognized historic district located in Cedar Rapids, Iowa, United States. It was listed on the National Register of Historic Places in 2015. At the time of its nomination it consisted of 24 resources, which included 17 contributing buildings, two contributing sites, four non-contributing buildings, and one non-contributing structure. This is a collection of commercial buildings that were built along the old Lincoln Highway between 1912 and 1953 to house automobile dealerships. They feature broad fronts with large display windows and open interiors. Auto repair shops were generally located at the rear of a dealership, but some were located in their own utilitarian buildings. Some of the corner lots were taken up by small gas stations. In later years, sales lots were placed adjacent to dealerships in order to display a larger number of cars. Other lots were occupied by used car lots. Prior to being converted into an automobile-centric commercial area, the district was a Victorian-era residential neighborhood. The multi-family dwelling at 309 8th St. SE remains as a reminder of that era, and it is one of the contributing properties.

The Cedar Rapids Central Business District Commercial Historic District is a nationally recognized historic district located in Cedar Rapids, Iowa, United States. It was listed on the National Register of Historic Places in 2015. At the time of its nomination it consisted of 60 resources, which included 46 contributing buildings, one contributing structure, 12 non-contributing buildings, and one non-contributing structure. Cedar Rapids was platted on the east bank of the Cedar River as Rapids City in 1841, and it was incorporated under the same name in 1849. Kingston was established on the west bank of the river in 1852. The two smaller communities consolidated in 1870 as Cedar Rapids. The streets were laid out parallel and perpendicular to the river, which flowed from the northwest to the southeast. The Chicago, Iowa and Nebraska Railroad was the first to arrive in the community in 1859 and the tracks were laid on Fourth Street on the eastern edge of the central business district. The first bridge across the river was built at Third Avenue in 1871.

The West Side Third Avenue SW Commercial Historic District is a nationally recognized historic district located in Cedar Rapids, Iowa, United States. It was listed on the National Register of Historic Places in 2014. At the time of its nomination it consisted of 10 resources, which included seven contributing buildings and three non-contributing buildings. Cedar Rapids was platted on the east bank of the Cedar River as Rapids City in 1841, and it was incorporated in 1849. Kingston was established on the west bank of the river in 1852, and it was annexed by Cedar Rapids in 1870. The streets were laid out parallel and perpendicular to the river, which flowed from the northwest to the southeast. The Chicago, Iowa & Nebraska Railway, later the Chicago & North Western Railway, was the prominent railroad on the west side of town. The first bridge across the river at Third Avenue was built in 1871. The current bridge was completed in 1912. Prior to a bridge, Rapid City and Kingston were connected by a ferry operated by David W. King, the founder of Kingston.

The Iowa City Downtown Historic District is a nationally recognized historic district located in Iowa City, Iowa, United States. It was listed on the National Register of Historic Places in 2021. At the time of its nomination it consisted of 102 resources, which included 73 contributing buildings, one contributing site, one contributing object, 21 non-contributing buildings, and seven non-contributing objects. Eight buildings that were previously listed on the National Register are also included in the district. Iowa City's central business district developed adjacent to the Iowa Old Capitol Building and the main campus of the University of Iowa. This juxtaposition gives the area its energy with the overlap of university staff and students and the local community. The district was significantly altered in the 1970s by the city's urban renewal effort that brought about the Ped Mall, which transformed two blocks of College Street from Clinton Street to Linn Street and Dubuque Street from Burlington Street to Washington Street. It is the contributing site and the large planters/retaining walls that are original to the project are counted together as the contributing object. There are also several freestanding, limestone planters, five contemporary sculptures, and a playground area are the non-contributing objects.





















