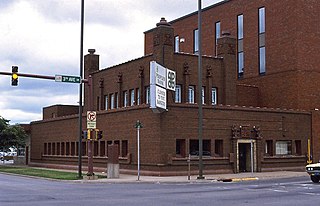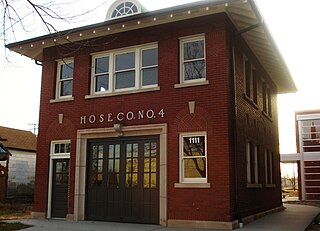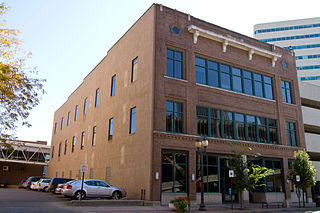
Bernard Ralph Maybeck was an American architect in the Arts and Crafts Movement of the early 20th century. He was an instructor at University of California, Berkeley. Most of his major buildings were in the San Francisco Bay Area.

The Peoples Savings Bank, located at 101 3rd Avenue, SW, Cedar Rapids, Iowa, was designed by Louis Sullivan. It was the second of a number of small "jewel box" banks in midwest towns designed by Sullivan during 1907 to 1919. It was built in 1911, and it was individually listed on the National Register of Historic Places in 1978. In 2014 it was included as a contributing property in the West Side Third Avenue SW Commercial Historic District.

The DePauw Avenue Historic District is a national historic district just northeast of downtown New Albany, Indiana, across the Ohio River from Louisville, Kentucky. The district consists mostly of Depauw Avenue from Vincennes Street in the west to Aebersold Drive to the east, and includes portions of the 1200 block of Beechwood Avenue and two residences on Vance Street. New Albany High School is located on the southern edge of the district.

May's Island is a small island on the Cedar River, in Cedar Rapids, Iowa. Functioning as a civic center much like the Île de la Cité, it is the site of the Memorial Building, the Linn County Courthouse, and the county jail. The island plus an adjacent block was listed as a historic district on the National Register of Historic Places in 1978.

The Nobility Hill Historic District is a residential historic district roughly bounded by Chestnut and Maple Streets and Cedar Avenue in Stoneham, Massachusetts. The district includes a number of high quality houses representing a cross section of fashionable housing built between 1860 and 1920. It was added to the National Register of Historic Places in 1990.

The Putnam Hill Historic District encompasses a former town center of Greenwich, Connecticut. Located on United States Route 1 between Millbank Avenue and Old Church Road, the district includes the churches of two historic congregations, a former tavern, and a collection of fine mid-Victorian residential architecture. The district was listed on the National Register of Historic Places in 1979.

St. Paul's United Methodist Church is located in downtown Cedar Rapids, Iowa, United States. The Louis Sullivan-designed building has been individually listed on the National Register of Historic Places since 1985. In 2000 it was included as a contributing property in the Second and Third Avenue Historic District.

The Bohemian Commercial Historic District, also known as New Bohemia, is located in Cedar Rapids, Iowa, United States. It was listed on the National Register of Historic Places in 2002. At the time of its nomination it consisted of 75 resources, which included 48 contributing buildings, and 27 non-contributing buildings. Bohemian immigrants began settling in Cedar Rapids in the 1850s, and increasingly after the American Civil War in the 1860s and the Prussian War in Austria in 1880. They grew to be the largest ethnic group in the city, and the only one to settle in a distinct part of Cedar Rapids. They settled along the Cedar River between the downtown area and the T.M. Sinclair and Company meat packing plant. The buildings in the district were constructed between the 1880s and the 1930s. They are largely narrow-front commercial buildings and corner blocks. The buildings housed a variety of commercial establishments: a movie theater, two banks, and several filling stations. It also includes a railroad corridor factory building, a fire station, and fraternal halls. The buildings are representative of various commercial architectural styles and vernacular building forms popular at the times they were built. The Lesinger Block (1883) and the C.S.P.S. Hall (1891) are individually listed on the National Register of Historic Places.

Josselyn & Taylor was an architectural firm in Iowa.

The William and Sue Damour House is a historic house located at 1844 Second Avenue SE in Cedar Rapids, Iowa.

The Lattner Auditorium Building is a historic building located in Cedar Rapids, Iowa, United States. Paul Lattner, who owned Cedar Rapids Auto & Supply Company, had this building constructed for his business in 1910. The first floor was an automobile showroom, the second floor was used for auto storage, and the third floor housed a neighborhood dance hall. Because this is an early example of an automobile related business, the dance hall/auditorium may have been included to ensure the building's economic viability given the nature of the automobile business at that time. Various auto-related businesses continued to occupy the building until 1935.

The James W. and Ida G. Bowman House is a historic building located in Marion, Iowa, United States. The Bowmans hired the Cedar Rapids architectural firm of Dieman & Fiske, and specifically partner Charles Dieman, to design this two-story wood frame house that combines American Craftsman and Prairie School influences. Local contractor Charles I. Wilson completed construction in 1910 in a neighborhood populated by prominent citizens. The wide overhanging eaves with exposed rafter ends reflects the Craftsman style, while the square massing and horizontal emphasis of the siding and roofline of the porch are typical of the Prairie School style. The house was individually listed on the National Register of Historic Places in 2002. At the same time it was included as a contributing property in the Pucker Street Historic District.

The Marion Carnegie Public Library is a historic building located in Marion, Iowa, United States. The Marion Federation of Women's Clubs was established in 1901 with the purpose of organizing a public library. Adeliza Daniels was the primary force behind the organization, and she contacted Andrew Carnegie to donate funds for the building. After he agreed to a grant of $11,500, the Cedar Rapids architectural firm of Dieman and Fiske designed the brick Neoclassical building. Cedar Rapids contractor A.H. Conner was responsible for construction. It is a single-story structure built over a raised basement and a proment pedimented main entrance. The new library was dedicated on March 16, 1905, and served the community in that form until 1957. In that year the auditorium in the basement was remodeled into a children's reading room. A three-story addition, which doubled the size of the building, was completed in 1961. The building was individually listed on the National Register of Historic Places in 1994. The Marion Public Library has subsequently moved to a new facility, and the Carnegie building is now part of the First United Methodist Church complex. In 2009 it was included as a contributing property in the Marion Commercial Historic District.

William J. Brown was an American architect based in Cedar Rapids in the U.S. state of Iowa. He is also known by his full name, William Jay Brown.

The Redmond Park-Grande Avenue Historic District is a nationally recognized historic district located in Cedar Rapids, Iowa, United States. It was listed on the National Register of Historic Places in 2001. At the time of its nomination it consisted of 196 resources, which included 193 contributing buildings, one contributing site, and two non-contributing buildings. This area was developed as a streetcar suburb at the turn of the 20th century. It includes single-family dwellings, two churches, and an apartment building. The southern part of the district, known as the Bever Park additions, was developed by brothers James and George Bever. The northern part of the district, known as Grande Avenue Place Addition, was developed by several developers, including the Bevers. The people who lived here were middle and upper income households. Local business leaders and professional people lived alongside salesmen and railroad workers.

The B Avenue NE Historic District is a nationally recognized historic district located in Cedar Rapids, Iowa, United States. It was listed on the National Register of Historic Places in 2013. At the time of its nomination it consisted of 210 resources, which included 167 contributing buildings, and 43 non-contributing buildings. This is a working and middle-class neighborhood northeast of the campus of Coe College. It includes single-family dwellings, a church, and a school. The buildings are representative of various architectural styles and vernacular building forms popular from c. 1875 to 1963. The oldest house was built in 1873 and moved here in the early 20th century. Bungalow, Craftsman, and American Foursquare houses are dominant. A simple side-tower church, originally Central Park Presbyterian Church, was built in 1904. For the most part, architect-designed buildings are a rarity here. The houses are designs from pattern books. Cedar Rapids architect William J. Brown designed Benjamin Franklin Junior High School (1923).

The Cedar Rapids Central Business District Commercial Historic District is a nationally recognized historic district located in Cedar Rapids, Iowa, United States. It was listed on the National Register of Historic Places in 2015. At the time of its nomination it consisted of 60 resources, which included 46 contributing buildings, one contributing structure, 12 non-contributing buildings, and one non-contributing structure. Cedar Rapids was platted on the east bank of the Cedar River as Rapids City in 1841, and it was incorporated under the same name in 1849. Kingston was established on the west bank of the river in 1852. The two smaller communities consolidated in 1870 as Cedar Rapids. The streets were laid out parallel and perpendicular to the river, which flowed from the northwest to the southeast. The Chicago, Iowa and Nebraska Railroad was the first to arrive in the community in 1859 and the tracks were laid on Fourth Street on the eastern edge of the central business district. The first bridge across the river was built at Third Avenue in 1871.

The West Side Third Avenue SW Commercial Historic District is a nationally recognized historic district located in Cedar Rapids, Iowa, United States. It was listed on the National Register of Historic Places in 2014. At the time of its nomination it consisted of 10 resources, which included seven contributing buildings and three non-contributing buildings. Cedar Rapids was platted on the east bank of the Cedar River as Rapids City in 1841, and it was incorporated in 1849. Kingston was established on the west bank of the river in 1852, and it was annexed by Cedar Rapids in 1870. The streets were laid out parallel and perpendicular to the river, which flowed from the northwest to the southeast. The Chicago, Iowa & Nebraska Railway, later the Chicago & North Western Railway, was the prominent railroad on the west side of town. The first bridge across the river at Third Avenue was built in 1871. The current bridge was completed in 1912. Prior to a bridge, Rapid City and Kingston were connected by a ferry operated by David W. King, the founder of Kingston.

Oak Hill Cemetery is a rural cemetery located in Cedar Rapids, Iowa, United States. It was listed as a historic district on the National Register of Historic Places in 2013. At the time of its nomination it consisted of 17 resources, which included 13 contributing buildings, one contributing site, two contributing structures, and one contributing object.

The former First Church of Christ, Scientist, also known as The City Church, is located in Cedar Rapids, Iowa, United States. Christian Science began in Boston in 1866 and it was introduced to Cedar Rapids twenty years later. A Sunday School was established in 1887 and it met at the old Dows Auditorium at Third Avenue and Third Street SE. The congregation was established in 1891 as an official branch of The First Church of Christ, Scientist in Boston. It was the first Christian Science congregation established in Iowa. They held their Wednesday evening services at the Peoples Unitarian Universalist Church. The congregation began construction on this building in 1914 and it was dedicated on Easter Sunday the following year. It is a red brick structure in the Neoclassical style. The rectangular building features a portico with four columns in the Doric order on the main facade, and a centered raised gable roof with cornice returns. The architectural style was chosen to "attract non-churchgoing people that may be intimidated by traditional religious structures." The congregation has subsequently moved to a new facility on Blairs Ferry Road, NE. This building was listed on the National Register of Historic Places in 2017.






















