
Lustron houses are prefabricated enameled steel houses developed in the post-World War II era United States in response to the shortage of homes for returning G.I.s by Chicago industrialist and inventor Carl Strandlund. Considered low-maintenance and extremely durable, they were expected to attract modern families who might not have the time or interest in repairing and painting conventional wood and plaster houses. Lustron production ceased in 1950 due to the company's inability to pay back the startup loans it had received from the Reconstruction Finance Corporation. Over 2,000 homes were constructed during the Lustron's brief production period, and many remain in use today. Several have been added to the National Register of Historic Places.

The First Universalist Church of Cedar Rapids, also called the Peoples Church Unitarian Universalist is listed on the National Register of Historic Places. Built in 1875, it served the Unitarian Universalist community of Cedar Rapids, Iowa, USA, for more than 135 years. Because of the high cost of upkeep and diminishing membership, the congregation voted to sell the building and grounds in May 2010. It was demolished in October 2011.

The Burlington, Cedar Rapids and Northern Railway (BCR&N) was a railroad that operated in the United States from 1876 to 1903. It was formed to take over the operations of the bankrupt Burlington, Cedar Rapids and Minnesota Railway, which was, in turn, the result of merging several predecessor lines, the construction of which began in 1869. The corporate headquarters were in Cedar Rapids, Iowa, and it had operations in Iowa and in Minnesota. It was succeeded by the Chicago, Rock Island and Pacific Railway.
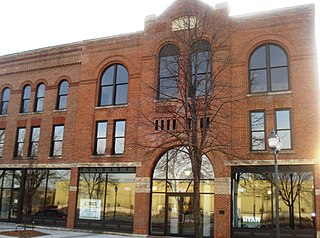
The C.S.P.S. Hall in Cedar Rapids, Iowa, USA was built during 1890-91 and expanded twice in the next two decades. It was a social and cultural center of the local Czech-Slovak Protective Society (C.S.P.S.). The building was individually listed on the National Register of Historic Places in 1978. In 2002 it was included as a contributing property in the Bohemian Commercial Historic District.
Morris Beckman was an American architect. Numerous buildings that eventually were listed on the National Register of Historic Places are credited to him.
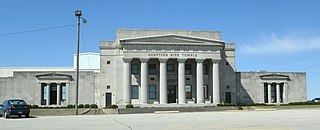
The Cedar Rapids Scottish Rite Temple, also known as the Scottish Rite Masonic Center, is a historic building located at 616 A Avenue, Cedar Rapids, Iowa. It is listed on the National Register of Historic Places (NRHP) as Consistory Building No. 2

The Ausadie Building, at 845 First Ave. SE, in Cedar Rapids, Iowa is a historic building that is listed on the National Register of Historic Places (NRHP). It is a three-story building on a footprint 44 feet (13 m) wide by 127 feet (39 m) deep and was built in 1923. It was designed by architect William J. Brown of Cedar Rapids. The design shows some Colonial Revival influence and interior features reflect some Bungalow/Craftsman styling.

The Security Building is a historic structure located in downtown Cedar Rapids, Iowa, United States. The building is eight stories tall and rises 117 feet (36 m) above the ground. It was designed by the Cedar Rapids architectural firm of Josselyn & Taylor, and it was completed in 1908. The building was individually listed on the National Register of Historic Places in 1977. In 2015 it was included as a contributing property in the Cedar Rapids Central Business District Commercial Historic District.
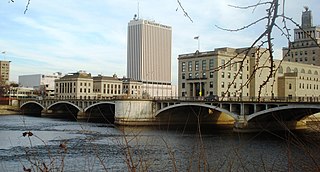
The First Avenue Bridge is a historic structure located in downtown Cedar Rapids, Iowa, United States. It carries U.S. Route 151 for 697 feet (212 m) over the Cedar River. The original six-span concrete arch structure was completed in 1920 for $420,000. It was designed by Marsh Engineering Company and built by Koss Construction Co., both of Des Moines. Consulting engineer Ned L. Ashton of Iowa City designed the 1960s remodel. He had all of the concrete work above the original arches torn out and the bridge rebuilt as an open-spandrel structure. The rebuild also included a wider deck to accommodate increased traffic and aluminum railings. While the bridge's original structural integrity has been compromised, this is the first notable concrete spandrel arch reconstruction in Iowa and possibly in the country. The bridge was listed on the National Register of Historic Places in 1998.

The Josephine Reifsnyder Lustron House in Stillwater, Oklahoma is a historic prefabricated home. One of several Lustron houses built in Oklahoma during the post World War II housing shortage, this house is a well-preserved two-bedroom Lustron Westchester model with a detached Lustron garage.

The Mary H. Matthews Lustron House was a historic house at 5021 Maryland Avenue in Little Rock, Arkansas. It was a single-story prefabricated house, erected on site about 1949. It was one of four known surviving examples of a Lustron house in the state. These houses were prefabricated in Columbus, Ohio, and feature a steel frame clad in porcelain-enameled steel panels. The roof was also clad in similar panel and retained other original features.

The IANR Railroad Underpass is a historic structure located in Cedar Rapids, Iowa, United States. It carried railroad tracks for 24 feet (7.3 m) over Ely Road. The railroad probably built this stone arch bridge, which was completed in 1887. This kind of structure became more popular in the late 19th century as a railroad bridge because it was more durable than metal truss bridges, and they "projected a refined and sophisticated image." It features a semi-circular arch, a beltcourse, coursed-ashlar masonry, stepped wing walls that are flared, a parapet with projecting coping, and an elongated keystone with the date "1887" carved on it. The bridge was listed on the National Register of Historic Places in 1998. It now carries the Cedar River Recreation Trail over the street.
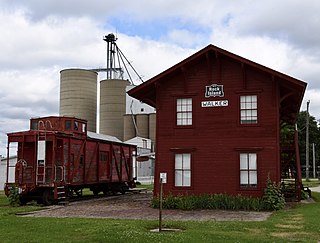
Walker Station is a historic building located in Walker, Iowa, United States. The two-story frame building with bracketed eaves was completed in 1873 along the Burlington, Cedar Rapids, and Minnesota Railway tracks. The depot also served its successor railroads: the Burlington, Cedar Rapids and Northern, and the Chicago, Rock Island and Pacific. Typical of many railroad towns in the Midwest, this is the first building that was built here and the town grew up around it. It is an example of a combination depot that was used for both passenger and freight usage in smaller communities. Because it has a ground level brick platform, service here was primary passenger and light freight service. A higher level of freight service would have required a raised platform.

Sokol Gymnasium is a historic building located in Cedar Rapids, Iowa, United States. Sokol is a Czech social and gymnastics organization. It had this three-story, brick, Neoclassical structure built in 1908. It was designed by local architect Charles A. Dieman. The organization used the facility as a social hall and gymnasium until it was inundated by 4 feet (1.2 m) of water in a 2008 flood. It was cleared out and Sokol moved to another building in southwest Cedar Rapids. This building was individually listed on the National Register of Historic Places in 2013. In 2015 it was included as a contributing property in the Cedar Rapids Central Business District Commercial Historic District.

The Harper and McIntire Company Warehouse, also known as Smulekoff's Warehouse, is a historic building located in Cedar Rapids, Iowa, United States. Harper and Mcintire was a wholesale hardware business that was established in Ottumwa, Iowa in 1856. A branch warehouse in Cedar Rapids was begun in 1921. The four-story, brick, Commercial structure was designed by the Minneapolis architectural firm of Croft and Boerner. Cedar Rapids contractor Theodore Stark & Company and Ferro Concrete Construction Company of Cincinnati were responsible for construction. The building was completed in 1922 in an industrial area where spur lines connected it to the Fourth Street Railroad Corridor. It was originally designed as a seven-story building, but by the time it was put out for bid it was reduced to four-stories with a two-story tower that enclosed a water tank. Two additions were added to be building that facilitated the change to shipping by truck. The east side addition was completed in the 1940s, and the west side addition (1962) was built where the railroad spur track had been located. Smulekoffs Furniture Company took over the building in 1981 and remained until 2014 when they went out of business. The building was listed on the National Register of Historic Places in 2015.

The Cedar Rapids Central Business District Commercial Historic District is a nationally recognized historic district located in Cedar Rapids, Iowa, United States. It was listed on the National Register of Historic Places in 2015. At the time of its nomination it consisted of 60 resources, which included 46 contributing buildings, one contributing structure, 12 non-contributing buildings, and one non-contributing structure. Cedar Rapids was platted on the east bank of the Cedar River as Rapids City in 1841, and it was incorporated under the same name in 1849. Kingston was established on the west bank of the river in 1852. The two smaller communities consolidated in 1870 as Cedar Rapids. The streets were laid out parallel and perpendicular to the river, which flowed from the northwest to the southeast. The Chicago, Iowa and Nebraska Railroad was the first to arrive in the community in 1859 and the tracks were laid on Fourth Street on the eastern edge of the central business district. The first bridge across the river was built at Third Avenue in 1871.
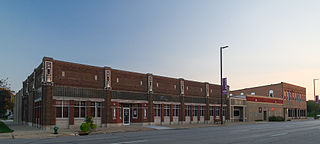
The West Side Third Avenue SW Commercial Historic District is a nationally recognized historic district located in Cedar Rapids, Iowa, United States. It was listed on the National Register of Historic Places in 2014. At the time of its nomination it consisted of 10 resources, which included seven contributing buildings and three non-contributing buildings. Cedar Rapids was platted on the east bank of the Cedar River as Rapids City in 1841, and it was incorporated in 1849. Kingston was established on the west bank of the river in 1852, and it was annexed by Cedar Rapids in 1870. The streets were laid out parallel and perpendicular to the river, which flowed from the northwest to the southeast. The Chicago, Iowa & Nebraska Railway, later the Chicago & North Western Railway, was the prominent railroad on the west side of town. The first bridge across the river at Third Avenue was built in 1871. The current bridge was completed in 1912. Prior to a bridge, Rapid City and Kingston were connected by a ferry operated by David W. King, the founder of Kingston.

The Glenn and Nell Kurtz Lustron Home and Garage, also known as the Westchester 02 Deluxe model and #01237, is a historic building located in Iowa Falls, Iowa, United States. Glenn Kurtz owned and operated the Cigar and News Store downtown, and became the Lustron dealer for Hardin, Hamilton, Franklin, and Grundy counties. He and his wife Nell bought this property in the Washington Heights Addition in 1944, and they had their own prefabricated Lustron house and detached garage assembled on it five years later. The single-story, two bedroom house features its original light yellow porcelain steel wall panels, brown steel shingled roof, off-white gables and trim, metal entrance doors, and windows. The matching 1½-car garage sits behind the house, and is approached by a driveway off of Michigan Avenue. The house and garage were listed together on the National Register of Historic Places in 2014. There are four other Lustron houses in addition to this one that are associated with Kurtz's representation of the company in his four county area.

The WCF & N Center Point Depot and Substation, also known as the Center Point Depot Museum, is a historic building located in Center Point, Iowa, United States. The Mission Revival building was constructed in 1914 by the Waterloo, Cedar Falls and Northern Railway, an interurban line that ran between the Waterloo – Cedar Falls area and Cedar Rapids. Passenger service ended here in 1956, and rail freight was discontinued in 1973. The station sat empty until it was renovated beginning in 1983. Other renovation projects were carried out 1998 to 1999 and 2013. The building was acquired by the Linn County Conservation Board in the early 1980s and turned into a museum and rest stop along the Cedar Valley Nature Trail, which follows the former rail bed. The building was listed on the National Register of Historic Places in 2018.





















