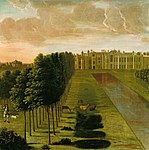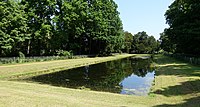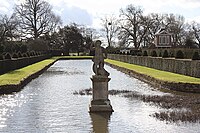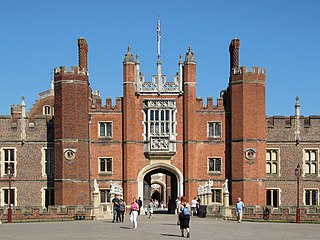
Hampton Court Palace is a Grade I listed royal palace in the London Borough of Richmond upon Thames, 12 miles southwest and upstream of central London on the River Thames.
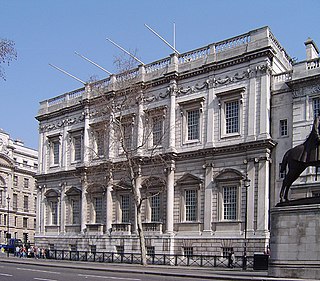
In English architecture, mainly from the Tudor period onwards, a banqueting house is a separate pavilion-like building reached through the gardens from the main residence, whose use is purely for entertaining, especially eating. Or it may be built on the roof of a main house, as in many 16th-century prodigy houses. It may be raised for additional air or a vista, with a simple kitchen below, as at Hampton Court Palace and Wrest Park, and it may be richly decorated, but it normally contains no bedrooms, and typically a single grand room apart from any service spaces. The design is often ornamental, if not downright fanciful, and some are also follies, as in Paxton's Tower. There are usually plenty of windows, as appreciating the view was a large part of their purpose. Often they are built on a slope, so that from the front, only the door to the main room can be seen; the door to the servants' spaces underneath was hidden at the back. The Banqueting House, Gibside is an example.

St James's Park is a 23-hectare (57-acre) urban park in the City of Westminster, central London. A Royal Park, it is at the southernmost end of the St James's area, which was named after a once isolated medieval hospital dedicated to St James the Less, now the site of St James's Palace. The area was initially enclosed for a deer park near the Palace of Whitehall for King Henry VIII in the 1530's. It is the most easterly of a near-continuous chain of public parks that includes Green Park, Hyde Park, and Kensington Gardens.

Bushy Park in the London Borough of Richmond upon Thames is the second largest of London's Royal Parks, at 445 hectares in area, after Richmond Park. The park, most of which is open to the public, is immediately north of Hampton Court Palace and Hampton Court Park and is a few minutes' walk from the west side of Kingston Bridge. It is surrounded by Teddington, Hampton, Hampton Hill and Hampton Wick and is mainly within the post towns of Hampton and Teddington, those of East Molesey and Kingston upon Thames taking the remainder.

A parterre is a part of a formal garden constructed on a level substrate, consisting of symmetrical patterns, made up by plant beds, plats, low hedges or coloured gravels, which are separated and connected by paths. Typically it was the part of the garden nearest the house, perhaps after a terrace. The view of a parterre from inside the house, especially from the upper floors, was a major consideration in its design. The word "parterre" was and is used both for the whole part of the garden containing parterres and for each individual section between the "alleys".

Hampton Court Maze is a hedge maze at Hampton Court Palace and the oldest surviving hedge maze in Britain.
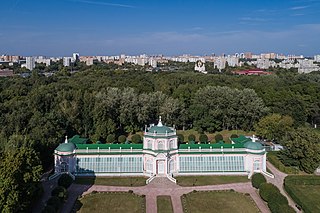
An orangery or orangerie was a room or a dedicated building on the grounds of fashionable residences of Northern Europe from the 17th to the 19th centuries where orange and other fruit trees were protected during the winter, as a very large form of greenhouse or conservatory.

Hampton Court Park, also known as Home Park, is a walled royal park managed by the Historic Royal Palaces. The park lies between the gardens of Hampton Court Palace and Kingston upon Thames and Surbiton in south west London, England, mostly within the post town of East Molesey, but with its eastern extremity within the post town of Kingston. In 2014, part of the park was designated a biological Site of Special Scientific Interest. It takes up most of the final (lowest) meander of the non-tidal reaches of the River Thames and is mainly divided between a golf course, meadows interspersed with trees used for deer, seasonal horse grazing and wildlife. A corner of the park is used annually for the Hampton Court Flower Show and the part nearest to the palace has the Long Water — an early set of hydro-engineered ponds or lakes, fed by water from the distant River Colne, as are the bodies of water in the neighbouring park, Bushy Park.

The English landscape garden, also called English landscape park or simply the English garden, is a style of "landscape" garden which emerged in England in the early 18th century, and spread across Europe, replacing the more formal, symmetrical French formal garden which had emerged in the 17th century as the principal gardening style of Europe. The English garden presented an idealized view of nature. Created and pioneered by William Kent and others, the “informal” garden style originated as a revolt against the architectural garden and drew inspiration from paintings of landscapes by Salvator Rosa, Claude Lorrain, and Nicolas Poussin.

The Longford River is an artificial waterway, a distributary designed to embellish a park, that diverts water 12 miles (19 km) from the River Colne at Longford near Colnbrook in England, to Bushy Park and Hampton Court Palace. Its main outlet is to the reach above Molesey Lock with lesser pond outlet channels to that above Teddington Lock. The waterway was built for King Charles I in 1638/39 as a water supply for Hampton Court. Water features in Bushy Park were added in 1710. North of the A30, its course has been diverted more than once as London Heathrow Airport has grown. Its cascades, grassed banks and fountains in Bushy Park were restored and reopened to the public in 2009 to close to their original state.

Dutch garden refers firstly to gardens in the Netherlands, but also, mainly in the English-speaking countries, to various types of gardens traditionally considered to be in a Dutch style, a presumption that has been much disputed by garden historians in recent decades. Historically gardens in the Netherlands have generally followed trends from neighbouring countries, but from the Early Modern period, Dutch gardens were distinctive for the wider range of plants available over the rest of Europe north of the Alps, and an emphasis on individual specimen plants, often sparsely planted in a bed. In the 17th century and into the 18th, the Dutch dominated the publishing of botanical books, and established the very strong position in the breeding and growing of garden plants, which they still retain. They were perhaps also distinguished by their efficient use of space, and in large examples, the use of topiary and small "canals", long thin, rectangular artificial stretches of water. When a distinctively "Dutch" style is claimed, it generally relates to formal styles in large gardens in the latter part of the 17th century, stretching on for a few decades.

André Le Nôtre, originally rendered as André Le Nostre, was a French landscape architect and the principal gardener of King Louis XIV of France. He was the landscape architect who designed the gardens of the Palace of Versailles; his work represents the height of the French formal garden style, or jardin à la française.
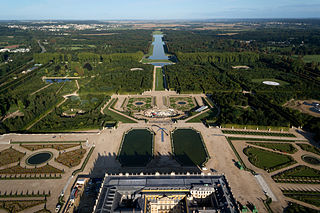
The Gardens of Versailles occupy part of what was once the Domaine royal de Versailles, the royal demesne of the château of Versailles. Situated to the west of the palace, the gardens cover some 800 hectares of land, much of which is landscaped in the classic French formal garden style perfected here by André Le Nôtre. Beyond the surrounding belt of woodland, the gardens are bordered by the urban areas of Versailles to the east and Le Chesnay to the north-east, by the National Arboretum de Chèvreloup to the north, the Versailles plain to the west, and by the Satory Forest to the south.

Stephen Switzer (1682–1745) was an English gardener, garden designer and writer on garden subjects, often credited as an early exponent of the English landscape garden. He is most notable for his views of the transition between the large garden, still very formal in his writings, and the surrounding countryside, especially woodland.

The French formal garden, also called the jardin à la française, is a style of garden based on symmetry and the principle of imposing order on nature. Its epitome is generally considered to be the Gardens of Versailles designed during the 17th century by the landscape architect André Le Nôtre for Louis XIV and widely copied by other European courts.

The Baroque garden was a style of garden based upon symmetry and the principle of imposing order on nature. The style originated in the late-16th century in Italy, in the gardens of the Vatican and the Villa Borghese gardens in Rome and in the gardens of the Villa d'Este in Tivoli, and then spread to France, where it became known as the jardin à la française or French formal garden. The grandest example is found in the Gardens of Versailles designed during the 17th century by the landscape architect André Le Nôtre for Louis XIV. In the 18th century, in imitation of Versailles, very ornate Baroque gardens were built in other parts of Europe, including Germany, Austria, Spain, and in Saint-Petersburg, Russia. In the mid-18th century the style was replaced by the less geometric and more natural English landscape garden.

The Nymphenburg Palace Park ranks among the finest and most important examples of garden design in Germany. In combination with the palace buildings, the Grand circle entrance structures and the expansive park landscape form the ensemble of the Nymphenburg Summer Residence of Bavarian dukes and kings, located in the modern Munich Neuhausen-Nymphenburg borough. The site is a Listed Monument, a Protected Landscape and to a great extent a Natura2000 area.

Writing about gardens takes a variety of literary forms, ranging from instructional manuals on horticulture and garden design, to essays on gardening, to novels. Garden writing has been published in English since at least the 16th century.

In the Western history of gardening, from the 16th to early 19th centuries, a wilderness was a highly artificial and formalized type of woodland, forming a section of a large garden. Though examples varied greatly, a typical English style was a number of geometrically-arranged compartments closed round by hedges, each compartment planted inside with relatively small trees. Between the compartments there were wide walkways or "alleys", usually of grass, sometimes of gravel. The wilderness provided shade in hot weather, and relative privacy. Though often said by garden writers at the time to be intended for meditation and reading, the wilderness was much used for walking, and often flirtation. There were few if any flowers, but there might be statues, and some seating, especially in garden rooms or salle vertes, clearings left empty. Some had other features, such as a garden maze.

A woodland garden is a garden or section of a garden that includes large trees and is laid out so as to appear as more or less natural woodland, though it is often actually an artificial creation. Typically it includes plantings of flowering shrubs and other garden plants, especially near the paths through it.








