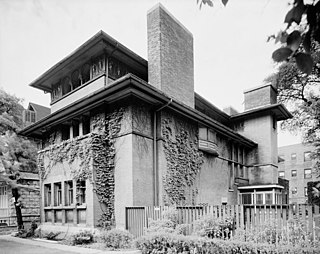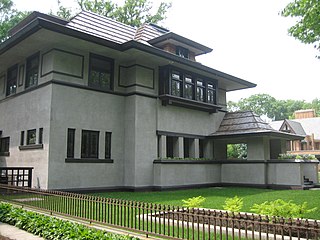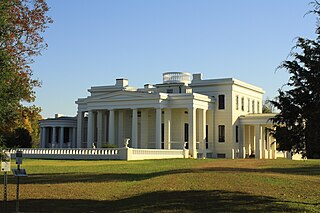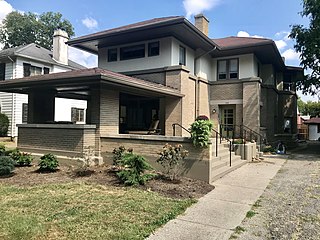History
The Hibbard House has a fairly illustrious history, as houses go. Construction began in 1846 at the behest of Charles Hibbard, in 1847 the home was complete and the Hibbard's moved in. The home was constructed as an exact replica of Hibbard's childhood home and contains 14 rooms. Construction cost somewhere around $16,000. The property that the home is on was purchased as a 7-acre (28,000 m2) plot from Christopher Sponable. Hibbard came to Marengo by way of Charleston, South Carolina. He was one of Marengo's first storekeepers and was a known horticulturalist who was renowned for his produce. During the Civil War it is thought that the home was used as a safe stop for runaway slaves. The cupola played a key role in that if it was safe to stop, for food and lodging, a light would be hung in the cupola window. [5] The home also contained a secret, underground room in the yard, it had a hidden entrance near the front porch. [5]
Hibbard died in Lawson, Missouri in 1872 and by 1874 the home was owned by Joseph Dietz who ran a machine shop in Marengo around 1877. Dietz married Caroline Sponable, the first white child to be born in Seneca Township. Dietz owned the home until 1894 when records show that A.H. (C.H or H.L.) Hale bought the home and held it until 1950. A local teacher, Jane Stanford, purchased the home in 1950 and owned it until 1955. Stanford was well known as an educator and community leader. Mr. and Mrs. Francis (Mary) Muzzy owned the home from 1956 to 1980. Jane Stanford's niece, Mary Stanford Muzzy (daughter of Charles Stanford, Jane's brother) and her husband purchased the home from her aunt's estate. Mary S. Muzzy Neal has owned the home since 1980. Mary Susan Neal lives in California and created a life there since before 1972 when she was admitted the state bar of California as an attorney.

The Leland Stanford Mansion, often known simply as the Stanford Mansion, is a historic mansion and California State Park in Sacramento, California, which serves as the official reception center for the Californian government and as one of the official workplaces of the governor of California.

Viking is a Viking ship replica. It is an exact replica of the Gokstad ship recovered from Gokstadhaugen, a Viking Age burial mound in Sandefjord, Norway in 1880. Viking was featured at the World's Columbian Exposition at Chicago in 1893.

Barat College of the Sacred Heart was a small Catholic college located in Lake Forest, Illinois, 30 miles (48 km) north of Chicago. The college was named after Madeleine Sophie Barat, founder of the Society of the Sacred Heart.

The Ulysses S. Grant Home in Galena, Illinois is the former home of Ulysses S. Grant, the Civil War general and later the 18th president of the United States. The home was designed by William Dennison and constructed in 1859 - 1860. The home was given to Grant by residents of Galena in 1865 as thanks for his war service, and has been maintained as a memorial to Grant since 1904.

The Mary Washington House, at 1200 Charles Street in Fredericksburg, Virginia, is the house in which George Washington's mother, Mary Ball Washington, resided towards the end of her life. It is now operated as an 18th-century period historic house museum, one of several museums in Fredericksburg operated by Washington Heritage Museums. Today it displays 18th-century furniture, and her personal possessions, such as her "best dressing glass”.

The John Deere House and Shop is located in the unincorporated village of Grand Detour, Illinois, near the Lee County city of Dixon. The site is known as the location where the first steel plow was invented by John Deere in 1837. The site includes Deere's house, a replica of his original blacksmith shop, a gift shop, and an archaeological exhibit showing the excavation site of his original blacksmith shop. The Deere House and Shop is listed on the National Register of Historic Places; it joined that list in 1966, the year the Register was established. Prior to that, it was designated a National Historic Landmark on July 19, 1964.

The Isidore H. Heller House is a house located at 5132 South Woodlawn Avenue in the Hyde Park community area of Chicago in Cook County, Illinois, United States. The house was designed by American architect Frank Lloyd Wright. The design is credited as one of the turning points in Wright's shift to geometric, Prairie School architecture, which is defined by horizontal lines, flat or hipped roofs with broad overhanging eaves, windows grouped in horizontal bands, and an integration with the landscape, which is meant to evoke native Prairie surroundings.

As of 2007 there are five church buildings in the Sycamore Historic District, located in Sycamore, Illinois, United States which are listed as contributing properties to the district. The Sycamore Historic District was added to the U.S. National Register of Historic Places on May 2, 1978. When it was nominated to join the National Register there were seven church buildings within the district. One of those included is a residential structure that was utilized as a church when it was first constructed; the Arthur Stark House was once home to the Sycamore Universalist Church congregation. In the time since its listing, two churches have been destroyed or demolished. The Evangelical Lutheran Church of St. John was destroyed by fire in 2004 and the United Methodist Church in Sycamore is no longer extant, replaced by a modern office building.
John Shellette Van Bergen was an American architect born in Oak Park, Illinois. Van Bergen started his architectural career as an apprentice draftsman in 1907. In 1909 he went to work for Frank Lloyd Wright at his studio in Oak Park. At Wright's studio he did working drawings for and supervised the Robie House and the Mrs. Thomas Gale House. Van Bergen designed prairie style homes in the Chicago area, mostly in the suburbs of Oak Park and River Forest. His home designs are recognized as excellent examples of Prairie style architecture and several are listed as local landmarks. A few of his homes are listed on the U.S. National Register of Historic Places.

The Edward R. Hills House, also known as the Hills–DeCaro House, is a residence located at 313 Forest Avenue in the Chicago suburb of Oak Park, Illinois. It is most notable for a 1906 remodel by architect Frank Lloyd Wright in his signature Prairie style. The Hills–DeCaro House represents the melding of two distinct phases in Wright's career; it contains many elements of both the Prairie style and the designs with which Wright experimented throughout the 1890s. The house is listed as a contributing property to a federal historic district on the U.S. National Register of Historic Places and is a local Oak Park Landmark.

The Emil Bach House is a Prairie style house in the Rogers Park neighborhood of Chicago, Illinois, United States that was designed by architect Frank Lloyd Wright. The house was built in 1915 for an admirer of Wright's work, Emil Bach, the co-owner of the Bach Brick Company. The house is representative of Wright's late Prairie style and is an expression of his creativity from a period just before his work shifted stylistic focus. The Bach House was declared a Chicago Landmark on September 28, 1977, and was added to the U.S. National Register of Historic Places on January 23, 1979.

The Lake–Peterson House, also known as Jenny's, is a Victorian Gothic Revival home in Rockford, Illinois, United States. The house was built in 1873, probably by prominent Rockford citizen John Lake - its first owner, but its architect is unknown. The house is a significant example of Gothic Revival architecture and is considered one of the finest such homes in the U.S. state of Illinois. The Lake–Peterson House is owned and maintained by Swedish American Hospital in Rockford and stands adjacent to the main hospital complex along Business US 20. The building and its carriage house were added to the U.S. National Register of Historic Places in 1980.

Gaineswood is a plantation house in Demopolis, Alabama, United States. It is the grandest plantation house ever built in Marengo County and is one of the most significant remaining examples of Greek Revival architecture in Alabama.

The Benjamin Stephenson House is a Federal style home built in 1820 in the city of Edwardsville, Illinois, United States. The house was constructed by prominent Edwardsville citizen and Illinois politician Benjamin Stephenson. He died shortly after the home's completion and the home had 15 subsequent owners, some of whom made major alterations to the original structure. In 1845 the addition of an ell altered the appearance of the house. The last two owners were the Sigma Phi Epsilon fraternity and the current owner, the city of Edwardsville.

The Nathan B. Devereaux Octagon House is an historic octagonal house located at 66425 Eight Mile Road in Northfield Township, Washtenaw County, Michigan. The house is one of only three extant octagonal houses in Washtenaw County, and remains in excellent and near original condition. It was placed on the National Register of Historic Places in 2003.

The 1905 Mary W. Adams House, is a Frank Lloyd Wright designed Prairie School home that was constructed in Highland Park, Illinois. The Adams House is a two-story home with three bedrooms and two bathrooms with a light stucco exterior and wooden trim that emphasizes the horizontal.

Historic Charleston Foundation (HCF) was founded in 1947 to preserve and protect the integrity of the architectural, historical, and cultural heritage of Charleston, South Carolina, United States. The Foundation undertakes advocacy, participation in community planning, educational and volunteer programs, the preservation of historic places, research, and technical and financial assistance programs for the preservation of historic properties. Winslow Hastie has been the President & CEO of Historic Charleston Foundation since 2018.

Tan-y-Deri, also known as the Andrew T. Porter Home and the Jane and Andrew Porter Home, is a house in Wyoming, Iowa County, Wisconsin, United States. It was designed in 1907 by the architect Frank Lloyd Wright for his sister Jane Porter (1869–1953) and her family. Jane, her husband Andrew Porter (1858–1948), and their children James (1901–1912) and Anna (1905–1934) moved into the house by late January 1908. The home stands in a valley that was originally settled by the Lloyd Joneses, who were the family of Wright and his sister's mother. The Lloyd Joneses were originally from Wales and, as a result of this heritage, Wright chose a Welsh name for the Porter home: "tan-y-deri" is Welsh for "under the oaks".

The Delta Kappa Epsilon Fraternity House was a historic fraternity house located at the University of Illinois at Urbana–Champaign in Champaign, Illinois. It was built in 1906 and was used by various fraternities and sororities before being demolished in 2020.

The Jenet-Roetter House at 148 Squirrel Road in the Five Oaks District of Dayton, Ohio is a private home known as a notable example of Prairie School architecture made popular by famous American architect Frank Lloyd Wright. It was designed by the Dayton architectural firm Schenck and Williams, which also designed the Wright Brothers home Hawthorn Hill, which is a National Historic Landmark open to the public.





















