
Marycrest College Historic District is located on a bluff overlooking the West End of Davenport, Iowa, United States. The district encompasses the campus of Marycrest College, which was a small, private collegiate institution. The school became Teikyo Marycrest University and finally Marycrest International University after affiliating with a private educational consortium during the 1990s. The school closed in 2002 because of financial shortcomings. The campus has been listed on the Davenport Register of Historic Properties and on the National Register of Historic Places since 2004. At the time of its nomination, the historic district consisted of 13 resources, including six contributing buildings and five non-contributing buildings. Two of the buildings were already individually listed on the National Register.

The Equitable Life Assurance Building, also known as the Equitable Life Building, was the headquarters of the Equitable Life Assurance Society of the United States, at 120 Broadway in Manhattan, New York. The building was designed by Arthur Gilman and Edward H. Kendall, with George B. Post as a consulting engineer. The Equitable Life Building was made of brick, granite, and iron, and was originally built with seven above-ground stories and two basement levels, with a height of at least 130 feet (40 m). An expansion in 1885 brought the total height to 155 feet (47 m) and nine stories.

The Sugar Hill Historic District is a historic district in Detroit, Michigan. It contains 14 structures located along three streets: East Forest, Garfield, and East Canfield, between Woodward Avenue on the west and John R. on the east. The district was listed on the National Register of Historic Places in 2003.

The Jefferson–Chalmers Historic Business District is a historic district located on East Jefferson Avenue between Eastlawn Street and Alter Road in Detroit, Michigan. The district is the only continuously intact commercial district remaining along East Jefferson Avenue, and was listed on the National Register of Historic Places in 2004.

The Chesterton Commercial Historic District is a historic district in Chesterton, Indiana.

The Blair's Ferry Storehouse is a historic brick structure in the U.S. city of Loudon, Tennessee. Originally built as a storehouse for the burgeoning riverboat trade in the community of Blair's Ferry in the 1830s, the structure was eventually renovated and used for a variety of functions throughout the 19th and 20th centuries. The building is one of the region's earliest surviving examples of a structure designed specifically as a warehouse. In 1977, the building was placed on the National Register of Historic Places.
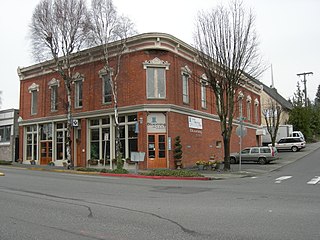
The Masonic Lodge Building, also known as the Campbell Building and first known as the French & Church Building, is an historic building located at 702 Market Street at the corner of Seventh Avenue in the historic commercial core of Kirkland, Washington. It was built in 1890-91 by Kirkland businessman and postmaster Edwin M. Church with pioneer Harry D. French as part of the land boom following Peter Kirk's proposal of building a huge steel mill on the east side of Lake Washington. In 1922, The building was purchased by Kirkland Lodge No. 150 of the Free and Accepted Masons, which still occupies the building's upper level.

Gethsemane Lutheran Church is a historic Lutheran church in downtown Austin, Texas. Designated as a Recorded Texas Historic Landmark and listed on the National Register of Historic Places, the building currently holds offices of the Texas Historical Commission.
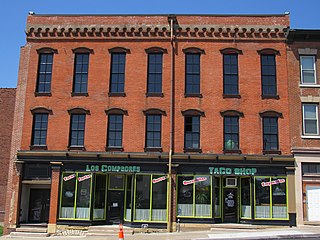
The Wupperman Block/I.O.O.F. Hall is a historic building located just north of downtown Davenport, Iowa, United States. It was listed on the National Register of Historic Places in 1983.

The Northwest Davenport Turner Society Hall is a historic building located in the old northwest side of Davenport, Iowa, United States. It has been listed on the National Register of Historic Places since 1979. The Northwest Davenport Turner Society Hall is significant for its association with Davenport's German community, which was the city's largest and most influential immigrant group. It also played an important role in the civic and cultural life of the northwest Davenport German community.
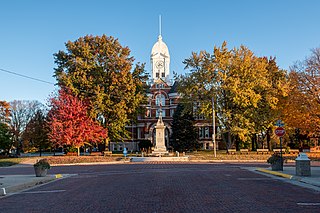
The Taylor County Courthouse in Bedford, Iowa, United States, was built in 1892. It was listed on the National Register of Historic Places in 1981 as a part of the County Courthouses in Iowa Thematic Resource. The courthouse was the second building the county has used for court functions and county administration.
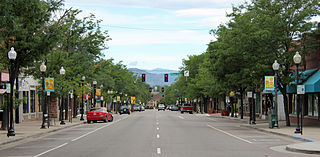
The Littleton Main Street is a historic district located along W. Main Street, from South Curtice Street, to South Sycamore Street in Littleton, Colorado. The district dates from 1890. The nineteenth century buildings are red pressed brick, many with stone foundations and trim. These buildings replaced smaller frame structures from the pioneer era and proclaimed the success of their builders through solid construction and application of exterior ornament.

The Putnam-Parker Block, also known as City Square, are historic structures located in downtown Davenport, Iowa, United States. The property is three buildings that take up the south half of block 43 in what is known as LeClaire's First Addition. The main façade of the structures face south along West Second Street. They were listed on the National Register of Historic Places in 2011. The former Putnam Building now houses a Marriott Autograph Collection hotel named The Current Iowa.
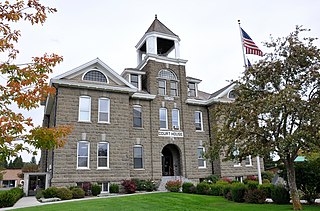
The Wallowa County Courthouse is the seat of government for Wallowa County in northeastern Oregon. The courthouse is located in Enterprise, Oregon. It was built in 1909–1910 using locally quarried stone. It is a massive High Victorian structure built of local Bowlby stone. The courthouse was listed on National Register of Historic Places in 2000. Today, the courthouse still houses Wallowa County government offices.

The Alma Downtown Historic District is a commercial historic district in Alma, Michigan, roughly located along Superior Street between the Pine River and Prospect Avenue, and along State Street between Center and Downie Streets. Parts of the district were designated a Michigan State Historic Site in 1975, and the entirety was listed on the National Register of Historic Places in 2013. It contains 72 structures, primarily brick commercial buildings, ranging from one to three stories in height and dating from 1874 to the 1960s.

The Iron Mountain Central Historic District is a historic district, broadly located between Fleshiem and C Streets and between Iron Mountain and Stockbridge Avenues in Iron Mountain, Michigan. The district covers the city's central business district and adjacent areas. It is primarily commercial, but also contains the historic county courthouse complex, and school, library, and church buildings. It was listed on the National Register of Historic Places in 2013.

Dugan's Saloon is an historic building located in Grand Mound, Iowa, United States. The building has subsequently housed other businesses and is no longer a saloon. It was listed on the National Register of Historic Places in 2001.

Ironton City Hall is a historic municipal building in Ironton, Minnesota, United States. It was built in 1917 to house the city's offices, fire department, library, jail, and an auditorium that hosted numerous community organizations and events. Ironton City Hall was listed on the National Register of Historic Places in 2002 for having local significance in the themes of politics/government and social history. It was nominated for being the longstanding focal point of Ironton's government services and community activities.

The Hart Downtown Historic District is a commercial historic district located in Hart, Michigan along South State Street, and is roughly bounded by Main, Dryden, Water, and Lincoln Streets. It was listed on the National Register of Historic Places in 2015.
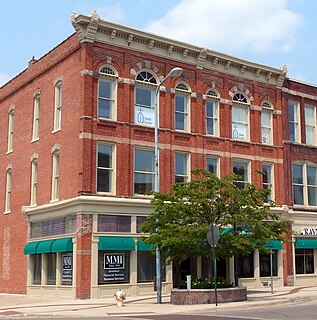
The Grow Block is a commercial building located at 120-122 West Exchange Street in Owosso, Michigan. It was listed on the National Register of Historic Places in 1985.























