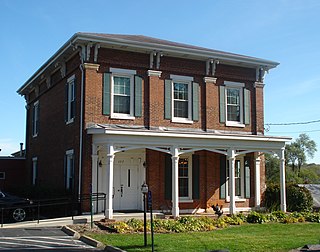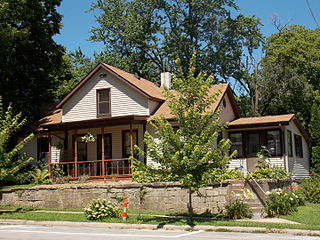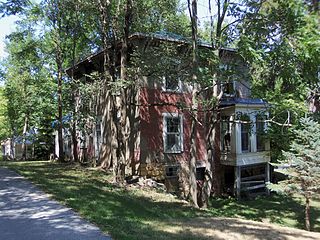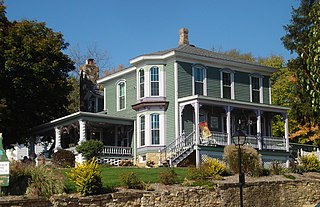
The Antoine LeClaire House is a historic building located on the east side of Davenport, Iowa, United States. It is a community center that was built as a private home by one of the founders of the city of Davenport. It also housed two of Davenport's Catholic bishops. The home was constructed in 1855. It was listed on the National Register of Historic Places in 1974, and on the Davenport Register of Historic Properties in 1992.

The Nativity of the Blessed Virgin Mary Catholic Church is a Catholic church in Cassella, an unincorporated community in Mercer County, Ohio, United States. One of several Catholic churches in Marion Township, it was designated a historic site because of its well-preserved 19th-century architecture.

St. Katherine's Historic District is located on the east side Davenport, Iowa, United States and is listed on the National Register of Historic Places. It is the location of two mansions built by two lumber barons until it became the campus of an Episcopal girls' school named St. Katharine's Hall and later as St. Katharine's School. The name was altered to St. Katharine-St. Mark's School when it became coeducational. It is currently the location of a senior living facility called St. Katherine's Living Center.

The Cork Hill District is a nationally recognized historic district located in Davenport, Iowa, United States. It was listed on the National Register of Historic Places in 1984. The historic district covers 18.7-acre (7.6 ha) and stretches from the campus of Palmer College of Chiropractic on the west to the Sacred Heart Cathedral Complex on the east. It is the western half of a neighborhood of the same name. When listed, the district included 12 contributing buildings. It includes Greek Revival, Italianate, and Victorian architecture. The district was covered in a 1982 study of the Davenport Multiple Resource Area and/or its 1983 follow-on.

The Bridge Avenue Historic District is located in a residential neighborhood on the east side of Davenport, Iowa, United States. It has been listed on the National Register of Historic Places since 1983. The historic district stretches from River Drive along the Mississippi River up a bluff to East Ninth Street, which is near the top of the hill.

The George Tromley Sr. House is a historic building located in Le Claire, Iowa, United States. It has been listed on the National Register of Historic Places since 1979. The property is part of the Houses of Mississippi River Men Thematic Resource, which covers the homes of men from LeClaire who worked on the Mississippi River as riverboat captains, pilots, builders, and owners. It is also a contributing property in the Cody Road Historic District.

The George Tromley Jr. House is a historic building located in Le Claire, Iowa, United States. It has been listed on the National Register of Historic Places since 1979. The property is part of the Houses of Mississippi River Men Thematic Resource, which covers the homes of men from LeClaire who worked on the Mississippi River as riverboat captains, pilots, builders and owners.

Clifton is a historic building located in the West End of Davenport, Iowa, United States. The residence was individually listed on the National Register of Historic Places in 1979. It was included as a contributing property in the Riverview Terrace Historic District in 1983.

The Dawley House is an historic property located in Le Claire, Iowa, United States, and has been listed on the National Register of Historic Places since 1979. It is the former home of Daniel V. Dawley. The property is part of the Houses of Mississippi River Men Thematic Resource, which covers the homes of men from Le Claire who worked on the Mississippi River as riverboat captains, pilots, builders and owners.

The Horton–Suiter House is a historic building located in Le Claire, Iowa, United States. The residence has been listed on the National Register of Historic Places since 1979. The property is part of the Houses of Mississippi River Men Thematic Resource, which covers the homes of men from LeClaire who worked on the Mississippi River as riverboat captains, pilots, builders and owners.

The Kattenbracker House is an historic building located in Le Claire, Iowa, United States. The house has been listed on the National Register of Historic Places since 1979. The property is part of the Houses of Mississippi River Men Thematic Resource, which covers the homes of men from LeClaire who worked on the Mississippi River as riverboat captains, pilots, builders and owners.

The McCaffrey House is an historic building located in Le Claire, Iowa, United States, and has been listed on the National Register of Historic Places since 1979. The property is part of the Houses of Mississippi River Men Thematic Resource, which covers the homes of men from LeClaire who worked on the Mississippi River as riverboat captains, pilots, builders and owners. It is also a contributing property in the Cody Road Historic District.

The Old Mill House is an historic property located in Le Claire, Iowa, United States. The Greek Revival style residence has been listed on the National Register of Historic Places since 1979. The property is part of the Houses of Mississippi River Men Thematic Resource, which covers the homes of men from LeClaire who worked on the Mississippi River as riverboat captains, pilots, builders and owners. It is also a contributing property in the Cody Road Historic District.

The Rambo House is an historic building located in Le Claire, Iowa, United States. The residence was individually listed on the National Register of Historic Places since 1979. The property is part of the Houses of Mississippi River Men Thematic Resource, which covers the homes of men from LeClaire who worked on the Mississippi River as riverboat captains, pilots, builders and owners. It is also a contributing property in the Cody Road Historic District.

The John H. Suiter House is a historic building located in Le Claire, Iowa, United States. The house was built in 1855 and it has been listed on the National Register of Historic Places since 1979. The property is part of the Houses of Mississippi River Men Thematic Resource, which covers the homes of men from LeClaire who worked on the Mississippi River as riverboat captains, pilots, builders and owners.

The William Suiter House is an historic building located in Le Claire, Iowa, United States. The house was built in 1855 and it has been listed on the National Register of Historic Places since 1979. The property is part of the Houses of Mississippi River Men Thematic Resource, which covers the homes of men from LeClaire who worked on the Mississippi River as riverboat captains, pilots, builders and owners.

The Samuel Van Sant House is an historic building located in Le Claire, Iowa, United States. The house was built in 1860 and it has been listed on the National Register of Historic Places since 1979. The property is part of the Houses of Mississippi River Men Thematic Resource, which covers the homes of men from LeClaire who worked on the Mississippi River as riverboat captains, pilots, builders and owners. It is also a contributing property in the Cody Road Historic District.
The Houses of Mississippi River Men Thematic Resource (TR) is a multiple property submission to the National Register of Historic Places which was approved on April 13, 1979. The structures are all located in the town of LeClaire in Scott County, Iowa, United States.

The John Smith House is an historic building located in Le Claire, Iowa, United States. The house has been listed on the National Register of Historic Places since 1979. The property is part of the Houses Houses of Mississippi River Men Thematic Resource, which covers the homes of men from LeClaire who worked on the Mississippi River as riverboat captains, pilots, builders and owners.

Cody Road Historic District is a nationally recognized historic district located in Le Claire, Iowa, United States. It includes 60 buildings along a nine-block stretch of U.S. Route 67, Cody Road, the primary street through the town. The district contains Le Claire's main commercial district on the south side of the district and residential area on the north. The district has been listed on the National Register of Historic Places since 1979.






















