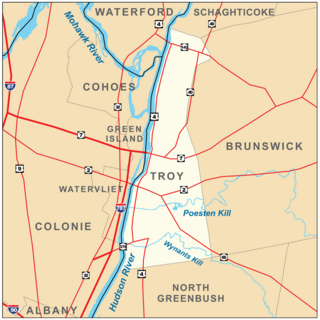
The Antoine LeClaire House is a historic building located on the east side of Davenport, Iowa, United States. It is a community center that was built as a private home by one of the founders of the city of Davenport. It also housed two of Davenport's Catholic bishops. The home was constructed in 1855. It was listed on the National Register of Historic Places in 1974, and on the Davenport Register of Historic Properties in 1992.

The Bridge Avenue Historic District is located in a residential neighborhood on the east side of Davenport, Iowa, United States. It has been listed on the National Register of Historic Places since 1983. The historic district stretches from River Drive along the Mississippi River up a bluff to East Ninth Street, which is near the top of the hill.

The George Tromley, Sr. House is a historic building located in Le Claire, Iowa, United States. It has been listed on the National Register of Historic Places since 1979. The property is part of the Houses of Mississippi River Men Thematic Resource, which covers the homes of men from LeClaire who worked on the Mississippi River as riverboat captains, pilots, builders, and owners. It is also a contributing property in the Cody Road Historic District.

The George Tromley, Jr. House is a historic building located in Le Claire, Iowa, United States. It has been listed on the National Register of Historic Places since 1979. The property is part of the Houses of Mississippi River Men Thematic Resource, which covers the homes of men from LeClaire who worked on the Mississippi River as riverboat captains, pilots, builders and owners.

Clifton is a historic building located in the West End of Davenport, Iowa, United States. The residence was individually listed on the National Register of Historic Places in 1979. It was included as a contributing property in the Riverview Terrace Historic District in 1983.

The John Littig House is a historic building located on the northwest side of Davenport, Iowa, United States. The Gothic Revival style residence was built in 1867 and has been listed on the National Register of Historic Places since 1984 and on the Davenport Register of Historic Properties since 1993.

The Renwick House is a historic building located in the central part of Davenport, Iowa, United States. It has been listed on the National Register of Historic Places since 1983.

The James Gamble House is a historic building located in Le Claire, Iowa, United States. It has been listed on the National Register of Historic Places since 1979.
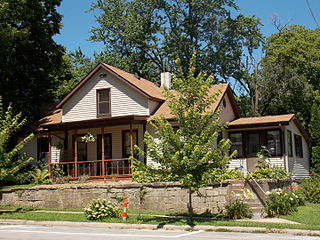
The Horton–Suiter House is an historic building located in Le Claire, Iowa, United States. The residence has been listed on the National Register of Historic Places since 1979. The property is part of the Houses of Mississippi River Men Thematic Resource, which covers the homes of men from LeClaire who worked on the Mississippi River as riverboat captains, pilots, builders and owners.
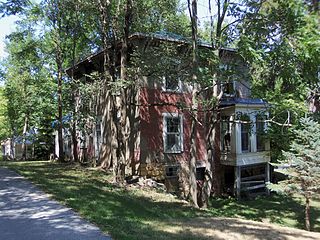
The Kattenbracker House is an historic building located in Le Claire, Iowa, United States. The house has been listed on the National Register of Historic Places since 1979. The property is part of the Houses of Mississippi River Men Thematic Resource, which covers the homes of men from LeClaire who worked on the Mississippi River as riverboat captains, pilots, builders and owners.
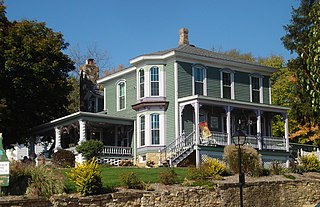
The McCaffrey House is an historic building located in Le Claire, Iowa, United States, and has been listed on the National Register of Historic Places since 1979. The property is part of the Houses of Mississippi River Men Thematic Resource, which covers the homes of men from LeClaire who worked on the Mississippi River as riverboat captains, pilots, builders and owners. It is also a contributing property in the Cody Road Historic District.

The Old Mill House is an historic property located in Le Claire, Iowa, United States. The Greek Revival style residence has been listed on the National Register of Historic Places since 1979. The property is part of the Houses of Mississippi River Men Thematic Resource, which covers the homes of men from LeClaire who worked on the Mississippi River as riverboat captains, pilots, builders and owners. It is also a contributing property in the Cody Road Historic District.

The Rambo House is an historic building located in Le Claire, Iowa, United States. The residence was individually listed on the National Register of Historic Places since 1979. The property is part of the Houses of Mississippi River Men Thematic Resource, which covers the homes of men from LeClaire who worked on the Mississippi River as riverboat captains, pilots, builders and owners. It is also a contributing property in the Cody Road Historic District.

The Jacob Suiter House is a historic building located in Le Claire, Iowa, United States, and has been listed on the National Register of Historic Places since 1979. The property is part of the Houses of Mississippi River Men Thematic Resource, which covers the homes of men from LeClaire who worked on the Mississippi River as riverboat captains, pilots, builders and owners. Jacob Suiter was one of three generations of his family to make his living on the river.

The John H. Suiter House is a historic building located in Le Claire, Iowa, United States. The house was built in 1855 and it has been listed on the National Register of Historic Places since 1979. The property is part of the Houses of Mississippi River Men Thematic Resource, which covers the homes of men from LeClaire who worked on the Mississippi River as riverboat captains, pilots, builders and owners.

The Samuel Van Sant House is an historic building located in Le Claire, Iowa, United States. The house was built in 1860 and it has been listed on the National Register of Historic Places since 1979. The property is part of the Houses of Mississippi River Men Thematic Resource, which covers the homes of men from LeClaire who worked on the Mississippi River as riverboat captains, pilots, builders and owners. It is also a contributing property in the Cody Road Historic District.

The John Smith House is an historic building located in Le Claire, Iowa, United States. The house has been listed on the National Register of Historic Places since 1979. The property is part of the Houses Houses of Mississippi River Men Thematic Resource, which covers the homes of men from LeClaire who worked on the Mississippi River as riverboat captains, pilots, builders and owners.

Cody Road Historic District is a nationally recognized historic district located in Le Claire, Iowa, United States. It includes 60 buildings along a nine-block stretch of U.S. Route 67, Cody Road, the primary street through the town. The district contains Le Claire's main commercial district on the south side of the district and residential area on the north. The district has been listed on the National Register of Historic Places since 1979.

The Max Petersen House, also known as the Petersen Mansion, is a historic building located on the west side of Davenport, Iowa, United States. It has been individually listed on the National Register of Historic Places since 1979. In 2004 it was included as a contributing property in the Marycrest College Historic District.
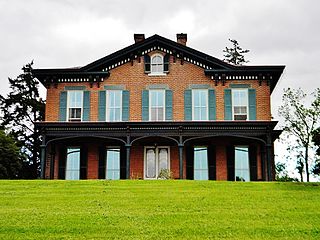
The George E. Schlapp House is a historic residence located in Fort Madison, Iowa, United States. It was listed on the National Register of Historic Places in 1982.







