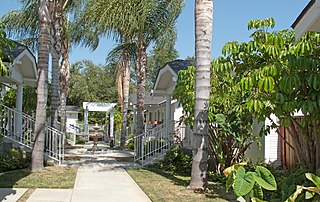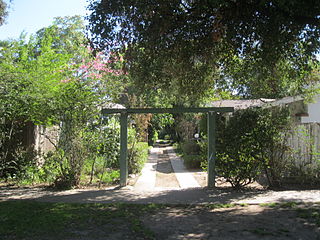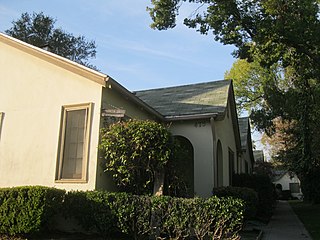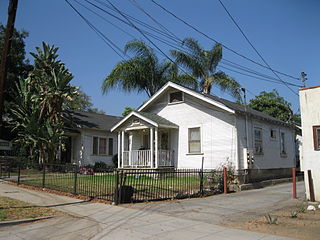
The Kenwood Historic District is a U.S. historic district located in St. Petersburg, Florida. The district was designated on August 4, 2003 and is located immediately west of downtown, bounded by 9th Avenue North, 1st Avenue North, 19th Street North and 34th Street North. It contains 2,203 historic buildings, and Grand Central adjoins the district at its southern boundary.

The Seminole Heights Residential District, known also as the Seminole Heights Historic District, is a U.S. and Local Historic District located in Tampa, Florida. The district is roughly bounded by Hanna Avenue to the north, Cherokee Avenue and I-275 to the east, Florida Avenue to the west, and Osborne Avenue to the south.

The Villa District, also known as Villa Historic District, is a historic district in Chicago, Illinois, United States. It is located on Chicago's Northwest Side within the community area of Irving Park. Its borders are along Pulaski Road to the west, the Union Pacific/Northwest rail line to the north, Hamlin Avenue to the east, and Addison Street to the south. Located directly north of the Wacławowo area of Avondale, the Villa District is serviced by the Blue Line's Addison street station.

The American System-Built Homes were modest houses designed by architect Frank Lloyd Wright. They were developed between 1912 and 1916 to fulfill his interest in affordable housing. Wright was devoted to the idea of providing beautiful yet affordable homes to the public. His firm produced over 960 drawings for the project, the largest number of drawings for any project in the Wright archives. The designs were standardized, and customers could choose from seven models. Because of this standardization, the lumber could be precut at the factory, thereby cutting down on both waste and the amount of skilled labor needed for construction. The buildings are often termed prefabricated homes, but they were not, since no parts of the homes were constructed off-site. The lumber was cut at the factory, packaged along with all other components, and delivered to the work site for construction. Some are located in a federal historic district in Milwaukee, Wisconsin, and others have been designated Chicago Landmarks in Chicago, Illinois.

Glen Echo is a neighborhood located in the far northern part of the University District in Columbus, Ohio. The area was listed on the National Register of Historic Places in 1997. The name Glen Echo refers to Glen Echo Ravine, which runs along the northern edge of the neighborhood. Principal streets in the area are Glen Echo Drive, Summit Street, Glenmawr Avenue, North Fourth Street, Arcadia, Cliffside Drive, and more. One street, Parkview Drive, was platted in the ravine basin, but was later abandoned.

Bungalow Heaven is a neighborhood in Pasadena, California named for the more than 800 small craftsman homes built there from 1900 to 1930, most of which still stand. Much of the area became a landmark district in 1989 and annual historic home tours have been conducted in Bungalow Heaven every year since then.

Bonnie Court is a bungalow court located at 140 S. Bonnie Ave. in Pasadena, California. The court consists of six identical homes arranged around a central path. The court was built from 1922 to 1924, during a building boom for bungalow courts. The houses within the court were designed in the Colonial Revival style, a popular design for small homes; the design can be seen in the homes' entrance porticos with supporting columns and their jerkinhead roofs. The court is representative of the detached narrow, or open, form of bungalow courts.

The Court at 497-503½ North Madison Avenue is a bungalow court located at 497-503½ N. Madison Ave. in Pasadena, California.

Marengo Gardens is a bungalow court located at the intersection of South Marengo Avenue and Ohio Street in Pasadena, California. The court, which was built in 1913, consists of nine single-family bungalows; six of the houses are centered on a courtyard, while the remaining three face Marengo Avenue. The homes were designed in the American Craftsman style; each house includes various different features of the style, such as shingle or clapboard siding, shallow-sloped gable roofs, decorative brickwork, and buttressed piers.

Palmetto Court is a bungalow court located at 100 Palmetto Dr. in Pasadena, California. The court consists of twelve single-family homes arranged along two central pathways with a two-unit building at the end of the paths. A torii-like gate is located at the court's street entrance. Contractor A. C. Parlee built the court in 1915. The homes in the court are designed in the American Craftsman style and feature both shingle and clapboard siding and a variety of roof styles including jerkinhead, gable, and shed.

Mentor Court is a bungalow court located at 937 E. California Blvd. in Pasadena, California. The court is located on a 60 feet (18 m) wide property, which is considered narrow for bungalow courts, and comprises five buildings containing eleven residential units; the buildings include single-unit, duplex, and triplex houses, an unusual combination in a bungalow court. The buildings are designed in the English Cottage Revival style and feature jerkinhead roofs, arched doors with glass paneling, and a stoop at each entrance covered by an eyebrow hood. The Delux Building company built the court in 1923.

Kosy Knook Court is a bungalow court located at 830 Brooks Avenue in Pasadena, California. The court was constructed in 1922 and designed by G. W. Tombleson. The court includes five identical homes arranged around a central path; it originally included two garages as well, which have since been removed. The homes were designed in the Colonial Revival style and feature entrance porticos, windows with multiple panes, wood siding, and jerkinhead roofs.

Harnetiaux Court is a bungalow court located at 48 N. Catalina Avenue in Pasadena, California. Joseph Harnetiaux and his family built the court in 1922. The court consists of eight single-family homes lining a narrow court and a two-story duplex at the end of the court. The homes were designed in the Colonial Revival style and feature entrance porticos supported by Tuscan columns, jerkinhead roofs, and multi-paned windows. Camphor trees line the front of the court along Catalina Avenue.

Mary Louise Court is a bungalow court located at 583-599 N. Mentor Ave. in Pasadena, California. Robert Harris built the court in 1928. The court consists of seven buildings surrounding a central pathway; the buildings contain 14 residential units, with four in the rear building, three in each of the two middle buildings, and one each in the front four buildings. The buildings are designed in the Spanish Colonial Revival style and feature stucco exteriors, Spanish tile roofs, open-arched porches, and curved bracketing around the doors. The stone walkway between the homes is lined by palm trees.

Washington Court is a bungalow court located at 475 E. Washington Blvd. in Pasadena, California. The court consists of six single-family homes arranged in an "L" shape; a common walkway and garden runs along the east side of the court, while a driveway on the west side accesses a rear garage. The homes are designed in the English Cottage Revival style and feature cross gabled roofs with wooden louvers at the gable ends, wooden trim and window moldings, and arched entrances with flared eaves. F. R. Finch commissioned the court in 1924; the homes cost $2,250 each to build.

The Court at 1274–1282 North Raymond Avenue is a bungalow court located at 1274–1282 North Raymond Avenue in Pasadena, California. The court consists of five one-story bungalows arranged around a central courtyard. The houses are designed in a blend of the Colonial Revival and American Craftsman styles; the former can be seen in the entrance porticos on three of the buildings, while the latter is present in the homes' overhanging eaves and exposed rafter tails. Owner Karl Valentine designed and built the court in 1924–25.

The Court at 533-549 North Lincoln Avenue is a bungalow court located at 533-549 North Lincoln Avenue in Pasadena, California. The court consists of four bungalows surrounding a central courtyard and driveway. The bungalows have an American Craftsman design and feature gabled roofs with exposed rafter tails, casement windows, and porches supported by Doric columns. T. G. Grabham, the original owner of the court, built the four homes between 1922 and 1925. Architect G. Tombelson designed the first two homes, which were both built in 1922; contractors Whitescarver & Pieton added the third home in 1923, and contractor Joseph G. Roth built the last in 1925.

The Court at 638-650 North Mar Vista Avenue is a bungalow court located at 638-650 North Mar Vista Avenue in Pasadena, California. Owner Karl Valentine built the court in 1927. The court consists of four single-family houses arranged alongside a courtyard with a duplex at the rear of the property. The buildings are designed in the Colonial Revival style and feature classical entrance porticos and wide eaves with exposed rafter tails.

The Court at 940-948 North Raymond Avenue is a bungalow court located at 940-948 North Raymond Avenue in Pasadena, California.

The House at 1141 North Chester Avenue is a historic house located at 1141 North Chester Avenue in the Bungalow Heaven district of Pasadena, California. John A. Jergenson designed and built the airplane bungalow for himself and his wife in 1914. The house is wood frame with a stone wall foundation; stone is also used in the four wide piers supporting the porch. The small, central upper story is the characteristic feature of the airplane bungalow design, which takes its name from the half-story's resemblance to an airplane cockpit. The gable roofs on both stories feature wide, overhanging eaves and exposed rafter tails.


























