
The Spanish Colonial Revival architecture, often known simply as Spanish Revival, is a term used to encompass a number of revivalist architectural styles based in both Spanish colonial architecture and Spanish architecture in general. These styles flourished throughout the Americas, especially in former Spanish colonies, from California to Argentina.
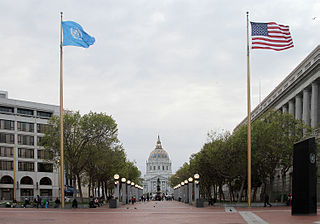
The Civic Center in San Francisco, California, is an area located a few blocks north of the intersection of Market Street and Van Ness Avenue that contains many of the city's largest government and cultural institutions. It has two large plazas and a number of buildings in classical architectural style. The Bill Graham Civic Auditorium, the United Nations Charter was signed in the Veterans Building's Herbst Theatre in 1945, leading to the creation of the United Nations. It is also where the 1951 Treaty of San Francisco was signed. The San Francisco Civic Center was designated a National Historic Landmark in 1987 and listed in the National Register of Historic Places on October 10, 1978.

The Auditorium Building in Chicago is one of the best-known designs of Louis Sullivan and Dankmar Adler. Completed in 1889, the building is located at the northwest corner of South Michigan Avenue and Ida B. Wells Drive. The building was designed to be a multi-use complex, including offices, a theater, and a hotel. As a young apprentice, Frank Lloyd Wright worked on some of the interior design.
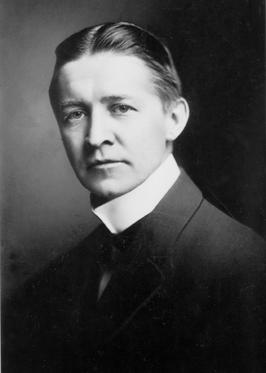
Bertram Grosvenor Goodhue was an American architect celebrated for his work in Gothic Revival and Spanish Colonial Revival design. He also designed notable typefaces, including Cheltenham and Merrymount for the Merrymount Press. Later in life, Goodhue freed his architectural style with works like El Fureidis in Montecito, California, one of three estates he designed.

Prairie School is a late 19th and early 20th-century architectural style, most common in the Midwestern United States. The style is usually marked by horizontal lines, flat or hipped roofs with broad overhanging eaves, windows grouped in horizontal bands, integration with the landscape, solid construction, craftsmanship, and discipline in the use of ornament. Horizontal lines were thought to evoke and relate to the wide, flat, treeless expanses of America's native prairie landscape.

George Edwin Bergstrom was an American architect who designed many buildings in Los Angeles, California and The Pentagon in Arlington County, Virginia.

All Saints Church is an Episcopal church located in Pasadena, California and part of the Episcopal Diocese of Los Angeles. The current building is the third home for activities of this church.

Architectural Resources Group is a firm founded in 1980 by Bruce Judd and Steve Farneth in San Francisco, California. It began by providing professional services in the fields of architecture and urban planning with particular expertise in historic preservation. In 2000, David Wessel, a Principal of ARG, founded a separate conservation-contracting division, ARG Conservation Services which operates under the same roof as ARG. By 2005, the firm had expanded to a full-service architecture firm with 50+ employees. ARG also opened offices in Pasadena serving Southern California, and Portland, Oregon, serving the Pacific Northwest.

Myron Hubbard Hunt was an American architect whose numerous projects include many noted landmarks in Southern California and Evanston, Illinois. Hunt was elected a Fellow in the American Institute of Architects in 1908.

Pasadena City Hall is the historic city hall of Pasadena, California, United States. Completed in 1927, it combines elements of both Mediterranean Revival and Spanish Colonial Revival style architecture, and is a significant architectural example of the City Beautiful movement of the 1920s.

John Corneby Wilson Austin was an architect and civic leader who participated in the design of several landmark buildings in Southern California, including the Griffith Observatory, Los Angeles City Hall, and the Shrine Auditorium.
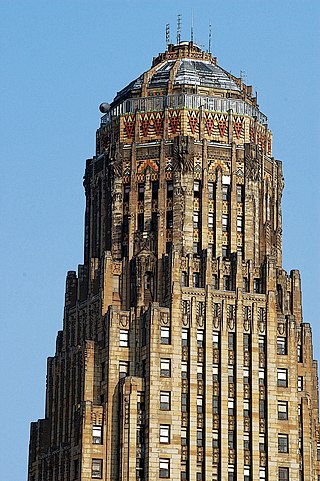
The Architecture of Buffalo, New York, particularly the buildings constructed between the American Civil War and the Great Depression, is said to have created a new, distinctly American form of architecture and to have influenced design throughout the world.
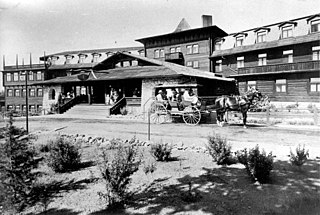
Charles Frederick Whittlesey (1867–1941) was an American architect best known for his work in the American southwest, and for pioneering work in reinforced concrete in California.

Proudfoot & Bird was an American architectural firm that designed many buildings throughout the Midwest region of the United States. Originally established in 1882, it remains active through its several successors, and since 2017 has been known as BBS Architects | Engineers.

The Old Downtown Des Moines Library is a historic building in downtown Des Moines, Iowa, United States that was built in 1903. It was individually listed on the National Register of Historic Places in 1977, and became a contributing property in the Civic Center Historic District in 1988. The building ceased to be a library in 2006 and now houses the Norman E. Borlaug | World Food Prize Hall of Laureates for the World Food Prize.

Richard Sharp Smith was an English-born American architect, noted for his association with George W. Vanderbilt's Biltmore Estate and Asheville, North Carolina. Smith worked for some of America's important architectural firms of the late 19th century—Richard Morris Hunt, Bradford Lee Gilbert, and Reid & Reid—before establishing his practice in Asheville. His most significant body of work is in Asheville and Western North Carolina, including dozens of buildings that are listed on the National Register of Historic Places or are contributing structures to National Register Historic Districts.

Laura Street is a north–south street in Jacksonville, Florida, United States, named for the daughter of the city's founder, Isaiah D. Hart. Historically, the downtown portion of Laura Street has been considered the financial district of Jacksonville.

Norman Foote Marsh was an American architect in practice in Los Angeles from 1900 until his retirement in 1945. He specialized in the design of schools and churches and worked mostly in California and Arizona. The firm he established in 1901 was active until its dissolution in 1997.
Edward B. Rust was an American architect who designed many buildings in Los Angeles, California.
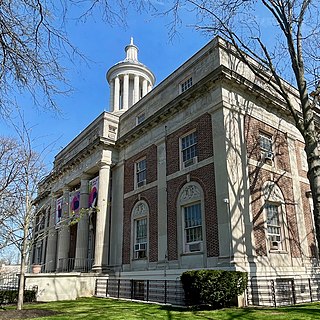
The Plainfield Civic District is a 2-acre (0.81 ha) historic district located in the city of Plainfield in Union County, New Jersey. It was added to the National Register of Historic Places on June 17, 1993 for its significance in architecture, politics/government, and community planning. The district includes three contributing buildings and one contributing object.





























