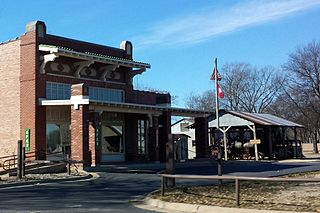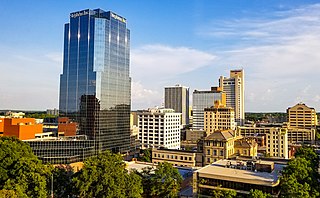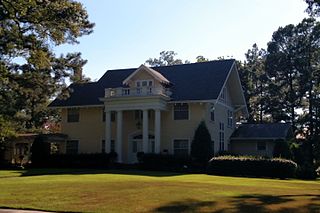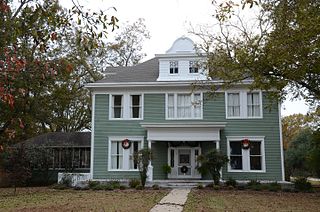
Lonoke County is located in the Central Arkansas region of the U.S. state of Arkansas. As of the 2020 census, the population was 74,015, making it the 10th-most populous of Arkansas's 75 counties. The county seat is Lonoke and largest city is Cabot. Included in the Central Arkansas metropolitan area, with Little Rock as the principal city, it is an alcohol prohibition or dry county.

Scott is an unincorporated community and census-designated place (CDP) in Lonoke and Pulaski counties in the central part of the U.S. state of Arkansas. Per the 2020 census, the population was 97. It is part of the Little Rock–North Little Rock–Conway Metropolitan Statistical Area.

Central Arkansas, also known as the Little Rock metro, designated by the United States Office of Management and Budget as the Little Rock-North Little Rock-Conway Metropolitan Statistical Area, is the most populous metro area in the U.S. state of Arkansas. With an estimated 2020 population of 748,031, it is the most populated area in Arkansas. Located at the convergence of Arkansas's other geographic regions, the region's central location make Central Arkansas an important population, economic, education, and political center in Arkansas and the South. Little Rock is the state's capital and largest city, and the city is also home to two Fortune 500 companies, Arkansas Children's Hospital, and University of Arkansas for Medical Sciences (UAMS).

Ward Hall is a Greek Revival antebellum plantation mansion located in Georgetown, Kentucky. The main house covers 12,000 square feet (1,100 m2), with 27-foot (8.2 m) high Corinthian fluted columns.

The Walls House, known also as the McCrary House, is a historic house at 406 Jefferson Street in Lonoke, Arkansas. It is a 2+1⁄2-story wood-frame structure, with a side-gable roof and weatherboard siding. Its Colonial Revival styling includes a projecting front portico, with paired Tuscan columns supporting an entablature and balustraded balcony, above which rises a large gabled dormer with exposed rafter ends. The house was built in 1913 to a design by Charles L. Thompson.
Fletcher House may refer to:

The Land's End Plantation, also known as James Robert Alexander House, is a historic plantation at 1 Land's End Land in rural southeastern Pulaski County, Arkansas, off Arkansas Highway 161 south of Scott. It is a 5,000-acre (2,000 ha) working plantation, located on the banks of the Arkansas River. The main plantation complex includes a 1925 Tudor Revival house, designed by John Parks Almand, and more than 20 outbuildings. AR 161, which passes close to the main house, is lined by pecan trees planted about 1900 by James Robert Alexander, the plantation owner.

Highway 38 is a designation for three state highways in Arkansas. One route of 49.58 miles (79.79 km) runs east from Highway 367 at Cabot to US Route 49 (US 49) near Hunter. A second route of 21.43 miles (34.49 km) begins at Interstate 40 (I-40) and runs east to Highway 147 near Horseshoe Lake. A third route of 0.10 miles (0.16 km) runs in West Memphis as Martin Luther King Jr. Drive from US 70 north to I-55/US 61/US 64/US 79. All routes are maintained by the Arkansas State Highway and Transportation Department (AHTD).

This is a list of the National Register of Historic Places listings in Lonoke County, Arkansas.

John Parks Almand was an American architect who practiced in Arkansas from 1912 to 1962. Among other works, he designed the Art Deco Hot Springs Medical Arts Building, which was the tallest building in Arkansas from 1930 to 1958. Several of his works, including the Medical Arts Building and Little Rock Central High School, are listed on the National Register of Historic Places.
Furness & Evans was a Philadelphia architectural partnership, established in 1881, between architect Frank Furness and his former chief draftsman, Allen Evans. In 1886, other employees were made partners, and the firm became Furness, Evans & Company. George Howe worked in the firm and later became a partner at Mellor & Meigs, another Philadelphia firm.

True Farm is a historic farm and summer estate in Holderness, New Hampshire. Located off New Hampshire Route 113 on True Farm Road, the farm is based around a c.1820 farmhouse, and was expanded into a summer estate in 1920 by George Saltonstall West. The 100-acre (40 ha) estate includes numerous outbuildings and a lakefront cottage. The farm was listed on the National Register of Historic Places in 2012.

Mount Sharon is an historic estate house and plantation remnant in rural Orange County, Virginia. Located off Route 600 about 4 miles (6.4 km) northeast of the city of Orange, the Mount Sharon estate house is a two-story Georgian Revival house built of concrete and faced in brick. It was designed in 1937 by Louis Bancel LaFarge for Mr. and Mrs. Ellsworth Augustus, on a plantation they purchased in 1935 from the Taliaferro family, which had owned it since the early 18th century. The Augustuses demolished the deteriorating Victorian-era plantation house on the site to build the house, which has restrained exterior styling, and high quality interior woodwork designed by LaFarge.

The Ashley-Alexander House is a historic house located at 3514 Walkers Corner Road near Scott, Arkansas.

The Thomas Sloan Boyd House is a historic house located at 220 Park Avenue in Lonoke, Arkansas.

The Martindale Corn Crib is a historic farm outbuilding in rural northern White County, Arkansas. It is located west of Letona, in a field near a barn on the south side of Arkansas Highway 310. The corn crib is a small single-story wooden structure, built out of plank framing on a stone pier foundation, with a gabled metal roof on top. Built in 1924, it is a rare surviving example of post-and-nailer construction, in which the wall studs are stabilized by a horizontal member halfway up their length.
The Walls Farm Barn and Corn Crib were historic farm outbuildings in rural southern Lonoke County, Arkansas. The barn was a two-story gable-roofed structure, with a broad central hall and a shed-roof extension to one side. The corn crib was a single story frame structure, with a gable-roofed center and shed-roofed extensions around each side. They were built c. 1907–08, and were relatively unaltered examples of period farm architecture when they were listed on the National Register of Historic Places in 1995. The buildings have been listed as destroyed in the Arkansas Historic Preservation Program database.

The Wheat House is a historic house at 600 Center Street in Lonoke, Arkansas. It is a two-story wood-frame structure, with a hip roof and weatherboard siding. Its massing and relatively modest styling are characteristic of the Georgian Revival, although it has a fairly elaborate entry porch, supported by slender Tuscan columns and pilasters. Dentil moulding is found at the base of the main cornice, and those that top the windows. Built c. 1910 to a design by Charles L. Thompson, it is one of Lonoke's largest and most sophisticated houses.

The Plantation Agriculture Museum is a local museum in Scott, Arkansas, on the Pulaski County and Lonoke County line, approximately 12 mi (19 km) east of Little Rock, Arkansas. The museum park is located in the Arkansas River lowlands on the north shore of Horseshoe Lake. The General Store and Post Office buildings are constructed in the Prairie Style of architecture.
Galloway is an unincorporated community located within the city limits of North Little Rock, Arkansas in Pulaski County, Arkansas. It's located at the intersection of U.S. Highway 70 and Arkansas Highway 391. The community is served by I-40 interchange 161. The community is located along the north shore of Hills Lake, a serpentine oxbow formed by a prior channel of the Arkansas River.





















