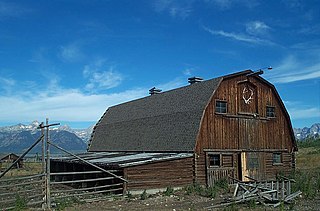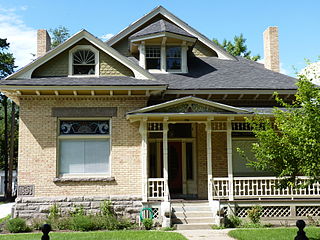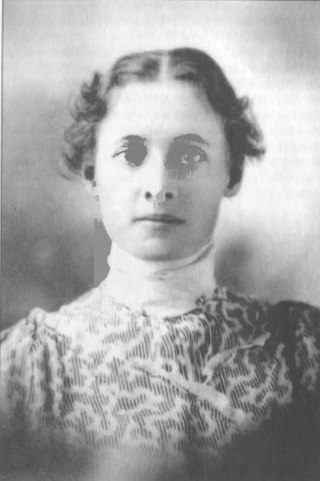
The Rengstorff House was one of the first houses to be built in Mountain View, California. It was built c. 1867 by Henry Rengstorff, a prominent local businessman who operated a ferry between San Francisco and Mountain View. It is built in the Italianate Victorian architecture style. The house's three-bay front facade features an entrance pavilion topped by a balustrade and a pediment on the middle bay.

The José María Alviso Adobe, located in Milpitas, California, United States, was the home of José María Alviso, an early alcalde (mayor) of neighboring Pueblo de San Jose. It was built in 1837 and enlarged in the early 1850s, and stands as an excellent example of the Monterey Colonial style of architecture popularized throughout California in the 1830s and 1840s. It is the only remaining example of this style in the Santa Clara Valley and San Francisco Bay Area. The adobe is listed on the National Register of Historic Places.

The Hayes Mansion is a historic mansion estate in the Edenvale neighborhood of San Jose, California. The mansion currently operates as a hotel resort and is currently known as Hayes Mansion San Jose, Curio Collection by Hilton. The hotel has been a member of Historic Hotels of America, the official program of the National Trust for Historic Preservation, since 2019.
Ernest H. Renzel was an American politician who served as the mayor of San Jose, California, from 1945 until 1946. He was known as the "Father of the San Jose International Airport" for his work in establishing a major airport in the city.

The José Castro House, sometimes known as the Castro-Breen Adobe, is a historic adobe home in San Juan Bautista, California, facing the Plaza de San Juan. The Monterey Colonial style house was built 1838-41 by General José Antonio Castro, a former Governor of Alta California. It was later sold to the Breen family, who lived there until 1933, when the house became a museum as part of San Juan Bautista State Historic Park.

Cliff May (1903–1989) was a building designer practicing in California best known and remembered for developing the suburban Post-war "dream home", and the Mid-century Modern.

The 4 Lazy F Ranch, also known as the Sun Star Ranch, is a dude ranch and summer residence in Jackson Hole, Wyoming, built by the William Frew family of Pittsburgh in 1927. The existing property was built as a family retreat, not as a cattle ranch, in a rustic style of construction using logs and board-and-batten techniques. The historic district includes seven cabins, a lodge, barn corral and smaller buildings on the west bank of the Snake River north of Moose, Wyoming. The property was added to the National Register of Historic Places in 1990.

The Orcutt Ranch Horticulture Center, formally known as Rancho Sombra del Roble, is a Los Angeles Historic-Cultural Monument located in the West Hills section of Los Angeles, California, USA.

The Hunter Hereford Ranch was first homesteaded in 1909 by James Williams in the eastern portion of Jackson Hole, in what would become Grand Teton National Park. By the 1940s it was developed as a hobby ranch by William and Eileen Hunter and their foreman John Anderson. With its rustic log buildings it was used as the shooting location for the movie The Wild Country, while one structure with a stone fireplace was used in the 1963 movie Spencer's Mountain. The ranch is located on the extreme eastern edge of Jackson Hole under Shadow Mountain. It is unusual in having some areas of sagebrush-free pasture.

The Riverview Terrace Historic District is a 15.2-acre (6.2 ha) historic district in Davenport, Iowa, United States, that was listed on the National Register of Historic Places in 1984. It was listed on the Davenport Register of Historic Properties in 1993. The neighborhood was originally named Burrow's Bluff and Lookout Park and contains a three-acre park on a large hill.
In the United States, the National Register of Historic Places classifies its listings by various types of architecture. Listed properties often are given one or more of 40 standard architectural style classifications that appear in the National Register Information System (NRIS) database. Other properties are given a custom architectural description with "vernacular" or other qualifiers, and others have no style classification. Many National Register-listed properties do not fit into the several categories listed here, or they fit into more specialized subcategories.

The Charles W. Merrill House is a 6,000-square-foot residence built in 1938 and located in Orinda, California. Designed by regionally prominent architect Walter H. Ratcliff, of Berkeley, California for mining engineer and San Francisco businessman Charles Washington Merrill.

The Charles E. Loose House is a historic house located in Provo, Utah, United States. The house was individually nominated for listing on the National Register of Historic Places in 1982 but was not listed due to owner objection. It later was included as a contributing property in the Provo East Central Historic District.

Emily Eolian Williams was a pioneering woman in architecture who was active in Pacific Grove, San Jose, and San Francisco in the early 20th century, at a time, when very few women were able to enter the profession. She mainly designed houses, with conveniently planned interiors, and a few institutional buildings and an exhibition stand at the Panama-Pacific International Exposition in San Francisco.

The David Ashbridge Log House is a historic home located at 1181 King Road in West Whiteland Township, Chester County, Pennsylvania. One of the historic properties included within the Battle of the Clouds Historic District, it was erected in 1782 by Quaker farmer David Ashbridge. It was added to the National Register of Historic Places in 1984.
The Ernest and Mary Hemingway House, in Ketchum, Idaho, is listed on the National Register of Historic Places in 2015. The National Register does not disclose its location but rather lists it as "Address restricted." The property is the last undeveloped property of its size within the city limits of Ketchum.

St. John's Chapel, Del Monte is a parish of the Diocese of El Camino Real Episcopal Church in Monterey, California, founded in 1891. Intended for guests at the Hotel Del Monte, the property was donated by railroad tycoon Charles Crocker. St. John's Chapel is an example of an Episcopal church designed by architect Ernest Coxhead, with his shingle style architecture. The Chapel was listed on the National Register of Historic Places on October 21, 2020.

Rancho Las Palmas also known as the Hiram Corey house, is a historic Queen Anne style house located at 100 River Road, Salinas, California. It was built by Hiram Corey in 1891, one of Monterey County's most successful stock farmers of the late 19th century. The house was listed on the National Register of Historic Places on January 4, 1978, as Rancho Las Palmas. Today, the historic mansion is located in a gated residential community named Las Palmas Ranch and was renamed Chateau Coralini, which is open to the public as a boutique inn.

The Roberto-Suñol Adobe, also known as the Roberto Adobe & Suñol House is a historic adobe dwelling located in San Jose, California, within the former Rancho Los Coches. The house was built in 1836 by Roberto Balermino, fourteen years before California's admittance to the Union. Then in 1847, Spanish-born Antonio Suñol built the adjoining brick Suñol House. The California Pioneers of Santa Clara County, a non-profit organization, obtained this property with the intention of establishing a no-cost museum for the public's benefit. The adobe is a California Historical Landmark and was placed on the National Register of Historic Places listings in Santa Clara County, California on March 17, 1977.

The Willard Griffin House and Carriage House is a historic mansion and carriage house located in Los Altos, California. The estate, constructed in 1901, features a three-story main house designed in the American Craftsman style. The Willard Griffin House and Carriage House was placed on the National Register of Historic Places on April 13, 1977. Today, the house and carriage house are located at the lower section of the Foothill College campus.




















