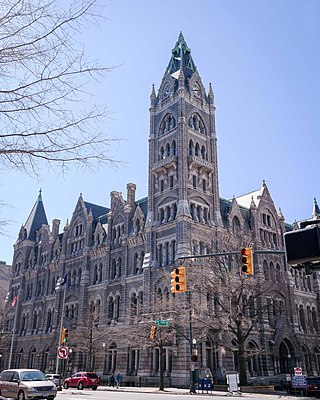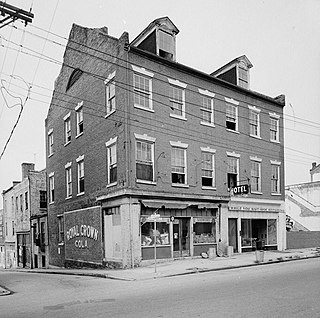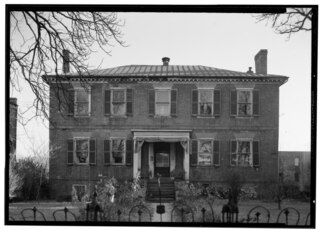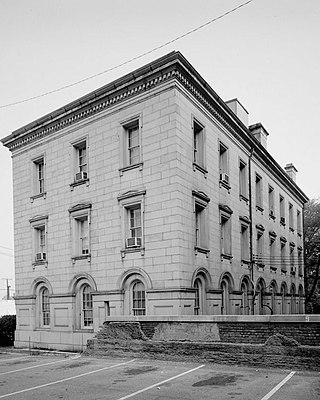
Richmond Main Street Station, officially the Main Street Station and Trainshed, is a historic railroad station and office building in Richmond, Virginia. It was built in 1901, and is served by Amtrak. It is also an intermodal station with Richmond's city transit bus services, which are performed by Greater Richmond Transit Company (GRTC). It is colloquially known by people from the city as The Clock Tower. It is a U.S. National Historic Landmark. Main Street Station serves as a secondary train station for Richmond providing limited Amtrak service directly to downtown Richmond. Several Amtrak trains serving the Richmond metropolitan area only stop at the area's primary rail station, Staples Mill Road which is located five miles to the north in Henrico County.

The Margaret Sanger Clinic is a historic building at 17 West 16th Street in Manhattan, New York City. Built in 1846, it is notable as the location of the Clinical Research Bureau, where birth control pioneer Margaret Sanger and her successors provided contraceptive services and conducted research from 1930 to 1973. The building was designated a New York City Landmark in 1976 for its Greek Revival architecture, and was declared a National Historic Landmark in 1993 for its association with Sanger.

The Merchants' Exchange Building is a historic building located on the triangular site bounded by Dock Street, Third Street, and Walnut Street in the Old City neighborhood of Philadelphia, Pennsylvania. It was designed by architect William Strickland, in the Greek Revival style, the first national American architectural style and built between 1832 and 1834. It operated as a brokerage house in the nineteenth century, but by 1875 the Philadelphia Stock Exchange had taken the place of the Merchants' Exchange.

The Bank of Alexandria is a historic bank building located at Alexandria, Virginia, United States. It was built in 1807, and consists of a three-story main block, with a two-story east wing. The main block is five bays wide and 7 bays deep. In 1848, James Green purchased the building and turned it into a hotel, then in 1855, he expanded it across the lawn of the Carlyle House next door, tripling the size of the Mansion House Hotel. The hotel was used as a hospital during the Civil War. In the late 1960's, the expansion, by then an aging apartment building, was torn down by the Northern Virginia Regional Park Authority to reveal Carlyle House, which was restored in 1976.

Old City Hall, known formerly as City Hall, is the former city hall of Richmond, Virginia that was designed by Elijah E. Myers. It served as City Hall from its completion in 1894 through the 1970s. The building occupies its own city block in downtown Richmond, bounded by 10th and 11th Streets to the west and east, and Capitol Street and East Broad Street to the south. The building is executed in a meticulous Gothic Revival style, and was designated a National Historic Landmark for its architecture.

The James Semple House is a historic house on Francis Street in Colonial Williamsburg, Williamsburg, Virginia. Built about 1770, it is a prominent early example of Classical Revival residential architecture, whose design has been attributed to Thomas Jefferson. It was declared a National Historic Landmark in 1970.

The Lynchburg Courthouse is a historic courthouse building located at Lynchburg, Virginia. Built in 1855, it occupies a prominent position overlooking the steeply descending steps of Monument Terrace. The building is executed in stucco-over-brick on a granite ashlar basement and is an example of the Greek Revival. The building is capped by a shallow dome located over the intersection of the ridges. At the top of the dome is a small open belfry consisting of a circle of small Ionic columns supporting a hemispherical dome. The front of the court house has a three-bay Doric portico.

The Kent–Valentine House is a historic home in Richmond, Virginia. It was built in 1845 from plans by Isaiah Rogers of Boston. It is a three-story, five bay, stuccoed brick mansion with a two-story wing at the rear of the west side. It features a two-story, three-bay portico with Roman Ionic columns and balustrade. In 1904, the house was enlarged to its present five bay width and the interior redesigned in the Colonial Revival style.

Centre Hill Museum or Centre Hill Mansion as its proper name, completed initial construction in 1823 and was built by Revolutionary War veteran Robert Bolling IV. The Bollings were a very prominent family for many generations, being granted a plot of land in present-day Petersburg by the then King of England. Centre Hill served as Union headquarters during the reconstruction period; therefore, a meeting between a Union general and President Lincoln took place inside the home in 1865. President Taft also spent time on the property. Its doors were opened as a museum in the 1950s.

Sentry Box is a historic home located at Fredericksburg, Virginia. It was built in 1786, and is a large two-story, five-bay, Georgian style frame dwelling with Colonial Revival and Greek Revival-style details. It has a central-passage plan and side gable roof. Also on the property is a contributing icehouse.

Tabb Street Presbyterian Church is a historic Presbyterian church located at Petersburg, Virginia. It was designed by architect Thomas Ustick Walter and built in 1843, in the Greek Revival style. It has stucco covered brick walls and features a massive Greek Doric order pedimented peristyle portico consisting of six fluted columns and full entablature. It has two full stories and a gallery. A three-story rear brick wing was added in 1944.

Nathaniel Friend House is a historic home located at Petersburg, Virginia. It was built in 1815–1816, and is a 3+1⁄2-story, six bay, Federal style brick commercial / residential building. It has a rear ell that may incorporate the original kitchen and smokehouse. The house was built by the wealthy import-export merchant, Nathaniel Friend, Jr., who also served as the Mayor of Petersburg in 1812–13.

Stewart–Hinton House is a historic home located at Petersburg, Virginia. It was built about 1798, and is a two-story, five bay, Federal style brick dwelling. It has a low hipped roof and four rectangular interior end chimneys. The interior features a first-floor hall with arched entrance, elaborate cornice, flat-paneled dado, an unsupported stair and an unusual double-pile parlor with two fireplaces.

Appomattox Iron Works is a historic iron foundry complex located at Petersburg, Virginia. The complex consists of nine buildings: the machine shop, the mill store, the supply room, the pipe shop, the carpenter's shop and pattern shop, the core room, the foundry building, the blacksmith's shop, and the ruins of a stable. The machine shop at 28 Old Street is the oldest structure in the complex. It was built between 1810 and 1825, and is a three-story, four-bay, Federal style brick building. The Appomattox Iron Works operated at this location from 1899 until 1972.

Petersburg Courthouse is a historic courthouse building located at Petersburg, Virginia. It was designed by New York architect Calvin Pollard and built between 1838 and 1840. It is a two-story, Classical Revival style brick building. It rests on a granite foundation and measures 57 feet wide and 93 feet deep. It features a pedimented hexastyle front portico and a double-tiered bell and clock tower modeled after the Choragic Monument of Lysicrates in Athens. Major work was performed on the structure until 1877 when extensive repairs and interior alterations were carried out. A 30-foot addition was constructed in 1965. During the Siege of Petersburg, Union troops used the tower for a sighting mark and spared the structure from the bombardment.

Petersburg City Hall is a historic city hall building located at Petersburg, Virginia. It was designed by architect Ammi B. Young and built between 1856 and 1859, as the U.S. Customs House and Post Office.

South Market Street Historic District is a national historic district located at Petersburg, Virginia. The district includes 15 contributing buildings and 1 contributing object located in a predominantly residential section of Petersburg. It includes a varied collection of mid- to late-19th-century houses and includes notable examples of Late Victorian and Colonial Revival style architecture. Notable buildings include the Mt. Olivet Baptist Church (1858), Scott House (1855), and Williams House (1879). Located in the district and separately listed is the Thomas Wallace House.

Petersburg Courthouse Historic District is a national historic district located at Petersburg, Virginia. The district includes 75 contributing buildings located in the central business district of Petersburg. It is centered on the Petersburg Courthouse and includes notable examples of Greek Revival, Italianate, Federal style architecture. Notable buildings include the Paul-Lassiter House, Slaughter-Tatum House, Tabb Street Presbyterian Church Rectory, Mark E. Holt Jewelry Store, Augustus Wright Block, Virginia National Bank, Saal's Department Store, Remmie Arnold Pens Company building, A&P Super Market, Watson Court Apartments, and the Zimmer & Company Building. Located in the district and separately listed are the Petersburg City Hall, Tabb Street Presbyterian Church, and Saint Paul's Church.

First National Bank Building is a historic bank and high-rise office building located at 823 East Main Street in Richmond, Virginia. It was designed by architect Alfred Bossom and built in 1912–1913. It is a 19-story, four bay by five bay, Classical Revival style steel frame building clad in brick, limestone, and granite. The building features rich architectural ornament that follows the Corinthian order both within and without. It was the first high-rise office tower to be built in Richmond. The First & Merchants Bank would eventually become Sovran Bank.

The Winchester Historic District is a national historic district located at Winchester, Virginia. The district encompasses 1,116 contributing buildings in Winchester. The buildings represent a variety of popular architectural styles including Late Victorian and Italianate. They include residential, commercial, governmental, industrial, and institutional buildings dating from the 18th to mid-20th centuries. Notable buildings include the A.M.E Church (1878), Masonic Lodge and Gray and Eddy Building, First Presbyterian Church, Farmers and Merchants Bank (1902), Frederick County Courthouse (1840), Grace Lutheran Church, Friendship Fire Hall (1892), John Kerr School, City Hall (1900), Lewis Jones Knitting Mill (1895), Tidball Residence, William F. Hottle Residence, McGuire Residence, and Robert Long House. Located in the district are the separately listed Thomas J. Jackson Headquarters, Fair Mount, Handley Library, Adam Kurtz House, and Daniel Morgan House.

























