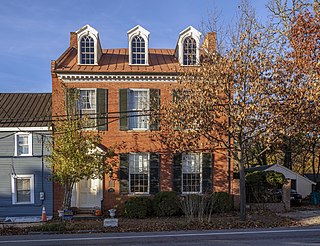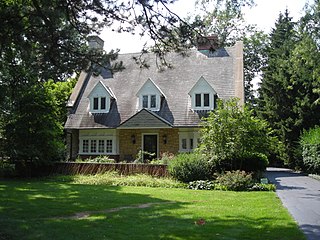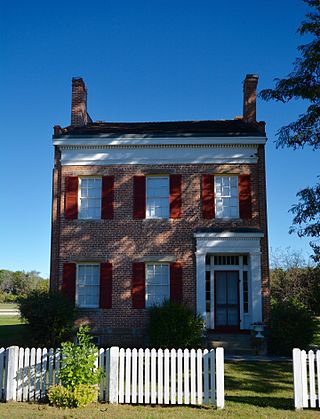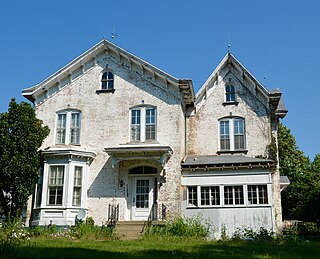
Prairie School is a late 19th- and early 20th-century architectural style, most common in the Midwestern United States. The style is usually marked by horizontal lines, flat or hipped roofs with broad overhanging eaves, windows grouped in horizontal bands, integration with the landscape, solid construction, craftsmanship, and discipline in the use of ornament. Horizontal lines were thought to evoke and relate to the wide, flat, treeless expanses of America's native prairie landscape.

The Frederick B. Townsend House is located in the DeKalb County, Illinois county seat of Sycamore. The home is within the boundaries of the Sycamore Historic District. The district was designated and listed on the National Register of Historic Places in May 1978. The Queen Anne style home was designed and constructed in 1890 or 1892 by the same architect and general contractor responsible for Altgeld Hall at Northern Illinois University and the nearby DeKalb County Courthouse, as well as the courthouse in Lee County.

The Abraham Jones House is a historic home located at Libertytown, Frederick County, Maryland, United States. It is a 2+1⁄2-story, Flemish bond brick house attached to a later frame structure. Roof features include low "parapets" formed by the extension of the gable walls and at each end of the roof ridge are single flush gable chimneys. The main entrance door is an example of Federal period craftsmanship and design. It is one of the finest Federal houses in Maryland.

Robinwood, also known as the George H. Miller House, is a historic residence in Elmhurst, Illinois.

William H. Emery Jr. House is a Prairie School residence in Elmhurst, Illinois. It was one of the first independent commissions for Walter Burley Griffin.

The John Downing Jr. House is a historic house in downtown Middleport, a village located on the banks of the Ohio River in the southeastern part of the U.S. state of Ohio. Built in 1859, it was the home of prominent Middleport resident John B. Downing. Known to his intimates as "Major" Downing, he worked for much of his life as a pilot for riverboats on the Mississippi River. Notably, his work with the young Samuel Clemens led to a literary appearance years later: writing under the name of "Mark Twain", Clemens portrayed him in the book Life on the Mississippi. One of his two sons, John B. Jr., was the house's namesake

The Pearl and Bess Meyer House is a historic house located at 233 E. 2nd St. in Flora, Illinois. The house was built in 1912 for Pearl Meyer, who owned a local dry goods store, and his wife Bess. Frank S. Nichols, the former mayor of Flora and contractor for the city's Baltimore and Ohio Railroad Depot, built the house in the Queen Anne style. The house's main entrance is within a wraparound front porch supported by wooden columns; the oak front doors include beveled glass panels and decorative moldings. The roof of the house features a large gable with half-timbered woodwork; a smaller half-timbered gable is located above the front entrance. The interior decorations of the house include carved oak woodwork throughout, a tiled fireplace in the living room, and stained glass windows in the library.

The George Draser Jr. Houses are a pair of neighboring houses located at 48 and 52 W. Main St. in Mascoutah, Illinois. The houses are both Queen Anne structures designed and built by local architect George Draser Jr. The house at 48 W. Main St. is a one-story cottage known locally as the Doll House due to its size. The house's design features gables with patterned shingles and decorative spindlework at the porch frieze and the peak of the gables. The house at 52 W. Main St. is a full-size house which Draser built for himself and his family. The house features a tower topped by a finial at its northeast corner, a large gable on its rear facade, and a hipped roof with cross gables and a small dormer. The entrance to the house is located within a porch supported by Ionic columns; a pediment tops the porch above the doorway.

The Edward Kirk Warren House and Garage is a historic house located at 2829-2831 Sheridan Place in Evanston, Illinois. The house was built in 1910-12 for Edward Kirk Warren, an industrialist who developed the featherbone corset. Warren also served as president of the International Sunday School Association and provided financial support to evangelist Dwight L. Moody. Architect William Carbys Zimmerman, the Illinois State Architect at the time, designed the Tudor Revival house. The house was built from dressed ashlar, an uncommon building material for Tudor Revival houses; it is one of only two ashlar Tudor Revival houses in Evanston. The house's roof has a steep main gable with a parapet along with several smaller gables and dormers with a similar design. The entrance porch is supported by columns and covered by an overhang with bracketed eaves. An octagonal tower with ornamental griffins and a crenellated battlement rises to the left of the entrance. Other decorative features used in the exterior include stained glass, arched windows, and various patterns inlaid in the stone.

The Sigma Alpha Epsilon Fraternity House is a historic fraternity house located at the University of Illinois at Urbana–Champaign in Champaign, Illinois. The house was built in 1907 for the Illinois Beta chapter of the Sigma Alpha Epsilon fraternity; founded in 1899, it was one of the oldest fraternities at the university. Architects George and Albert Dean designed the house, which combines elements of the Prairie School and American Craftsman styles; it is the university's only fraternity house to incorporate either style. The building's horizontal features, limestone caps and trim, and tall piers extending above the porch roof are characteristic Prairie School elements, while its exposed rafters and gable roof are inspired by Craftsman designs.

The Phi Delta Theta Fraternity House is a historic fraternity house located at the University of Illinois at Urbana–Champaign in Champaign, Illinois. The house was built in 1922 for the university's Illinois Eta chapter of the Phi Delta Theta fraternity, which was chartered in 1893. The fraternity was noted for its involvement in student life activities, particularly the university's sports teams. Prominent Chicago architect Howard Van Doren Shaw designed the house in the English Revival style. The house's design includes a steep gable roof with intersecting gables on either side, an ashlar limestone exterior, and a recessed loggia supported by columns at the front entrance.

The William S. Bailey House is a historic house located at 100 South Campbell Street in Macomb, Illinois. The house was built in 1887 for William S. Bailey, a prominent local businessman who built several of the buildings on Macomb's town square. The house has a Queen Anne style design with Eastlake details; it is one of the best-preserved Queen Anne homes in Macomb. The 2+1⁄2-story house has a hipped roof with cross gables; the gable ends are decorated with spindlework cresting. Three brick chimneys with patterned masonry provide ventilation for the house's fireplaces and kitchen stove. The front porch features a spindlework railing and decorative trim along the roof and the entry pediment.

The Lucinda Hunter House is a historic house located at 101 East 8th Street in Vermont, Illinois, United States. The house was built in the early 1870s for Lucinda Hunter, the mother of village postmaster John Hiram Hunter. The house is an example of the Gable Front type of the Side Hall plan, a vernacular style popular for much of the 19th century. The Side Hall plan as exhibited in the house features two rooms on each story connected by a hall to the side; the Gable Front type reflects its roof form, a gable roof with a front-facing gable. Elements of several popular architectural styles decorate the house, such as the Greek Revival entrance, Italianate arched windows, and Gothic pointed arches on the porch.

The Edward Pulsifer House is a historic house located on Illinois Route 71 in Hennepin, Illinois. Edward Pulsifer, a prominent Hennepin businessman, had the house built in 1844, four years after he came to the city. Pulsifer began his enterprise by running a general store with his brother; his later ventures included local real estate and a shipping business on the Illinois River. His house is designed in the Federal style and is one of Putnam County's best remaining examples of the style. The 2+1⁄2-story brick house is topped by a gable roof; the brick in the gables forms a projecting coping at the top, and each gable has paired chimneys at its peak. Brick parapets connect the pairs of chimneys, a stylistic element often seen in Federal architecture in Illinois. The entrance and the roof line feature matching dentillated entablatures; the entrance also features a transom, sidelights, and flanking pilasters.

The Edward Hamer House is a historic house located at 200 West 2nd Street in Vermont, Illinois. Businessman Edward Hamer had the house built for himself and his wife in 1871. The house has an Italianate design and is one of two Italianate homes in Vermont with a front-facing gable. Both of the house's gables are steep and feature decorative brackets along the cornice. The front entrance is topped by a decorative hood with braces and paired brackets. A three-sided bay window with matching brackets projects from the first floor next to the entrance; the house's remaining windows are tall, narrow, and topped by segmental arches.

The William Franklin and Rebecca Durell House is a historic house located at 408 West 5th Street in Vermont, Illinois. Local businessman William Franklin Durell and his wife Rebecca had the house built in 1872; at the time, West 5th Street was a desirable neighborhood for prominent Vermont residents known as "The Lane". The couple's house is designed in the Italianate style. Decorative porches project from the house at the front entrance and on the east side, and the house's windows are tall and narrow with segmental arched tops. The house's low hip roof features a cornice with paired brackets. A Victorian-inspired carriage house with a cross gable plan and a cupola is also part of the property.

The William Hoopes House is a historic house located at 204 North Liberty Street in Vermont, Illinois. William Hoopes, a local wagon maker, brickworks owner, and Civil War veteran, had the house built for his family in 1898. Local carpenter William Myers built the house in a T-plan, a vernacular type defined by its T-shaped cross gabled roof and floor plan. The house also includes several Queen Anne decorative elements, such as the smaller gable inside its front gable, its three-sided bay window, and its front porch with ornamental spindlework.

The Carr House is a historic house located at 416 East Broadway in Monmouth, Illinois. The house was built in 1877, and local blacksmith John Carr and his family moved to the house three years later. In 1898, Carr's daughters hired contractor George B. Davis to extensively redesign the home, which originally had a Second Empire design. Davis' design includes elements of the Classical Revival, Jacobethan, and Victorian Gothic styles and is the only high style eclectic home remaining in Monmouth. The roof's gables with parapets and stone string courses are a key Jacobethan element, while the house's porches and balconies have a Classical influence; the Victorian Gothic elements, such as dormers and window treatments, are less distinctive.

James Pierce Jr. House, also known as Piercestead, is a historic home located in Wabash Township, Tippecanoe County, Indiana. It was built in 1833–1834, and is a two-story, Greek Revival style brick dwelling, with a one-story rear ell and one-story wing. It is four bays wide and has a slate gable roof. It also housed the Cass Post Office between 1846 and 1855.

The Bell-Spalding House, also known as the Tuomy House, is a single-family home located at 2117 Washtenaw Avenue in Ann Arbor, Michigan. It was listed on the National Register of Historic Places in 1990.






















