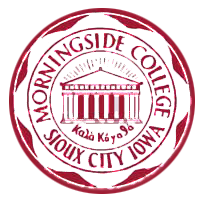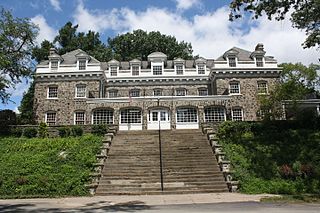
Evanston is a college town suburb of Chicago. Located in Cook County, Illinois, United States, it is situated on the North Shore along Lake Michigan. Evanston is 12 miles (19 km) north of Downtown Chicago, bordered by Chicago to the south, Skokie to the west, Wilmette to the north, and Lake Michigan to the east. Evanston had a population of 78,110 as of 2020.

Morningside University is a private university affiliated with the United Methodist Church and located in Sioux City, Iowa. Founded in 1894 by the Methodist Episcopal Church, Morningside University has 21 buildings on a 68-acre (280,000 m2) campus in Sioux City. The Morningside College Historic District, which includes most of the campus, is on the National Register of Historic Places. Morningside College officially became Morningside University on June 1, 2021.

Roycemore School Corp. is an independent, nonsectarian, co-educational college preparatory school located in Evanston, Illinois serving students in pre-kindergarten through Grade 12. The school's current enrollment is approximately 240 students as of 2021. The school's old building is listed on the National Register of Historic Places.

Connecticut Hall is a Georgian building on the Old Campus of Yale University. Completed in 1752, it was originally a student dormitory, a function it retained for 200 years. Part of the first floor became home to the Yale College Dean's Office after 1905, and the full building was converted to departmental offices in the mid-twentieth century. It is currently used by the Department of Philosophy, and its third story contains a room for meetings of the Yale Faculty of Arts & Sciences, the academic faculty of Yale College and the Graduate School.
Buckman Hall is a historic building located in Murphree Area on the University of Florida campus in Gainesville, Florida, United States. It was designed by architect William A. Edwards in the Collegiate Gothic style and opened in 1906 as one of the two original buildings on the University of Florida's Gainesville campus along with nearby Thomas Hall. It once was a multi-purpose facility but has been used exclusively as a student dormitory since the 1940s.

The historic Grosse Point Light is located in Evanston, Illinois. Following several shipping disasters near Evanston, residents successfully lobbied the federal government for a lighthouse. Construction was completed in 1873. The lighthouse was added to the National Register of Historic Places on September 8, 1976. On 20 January 1999, the lighthouse was designated a National Historic Landmark. It is maintained under the jurisdiction of the Evanston Lighthouse Park District, an independent taxing authority.

The California School for the Blind is a public educational institution for blind children, K-12, located in Fremont, California. Its campus is located next to the California School for the Deaf.
The history of Northwestern University can be traced back to a May 31, 1850, meeting of nine prominent Chicago businessmen who shared a desire to establish a university to serve the Northwest Territories. On January 28, 1851, the Illinois General Assembly granted a charter to the Trustees of the North-Western University making it the first recognized university in Illinois. While the original founders were devout Methodists and affiliated the university with Methodist Episcopal Church, they were committed to non-sectarian admissions.

Franklin Hall in Goodwell, Oklahoma, USA, built during 1909-10 by a local contractor, has been used in various ways for housing throughout its history. It was listed on the National Register of Historic Places listings in Texas County, Oklahoma in 2007 with the alternate name Girls' Dormitory/Boys' Dormitory.

Shaw Hall is a historic dormitory located on the campus of West Liberty University at West Liberty, Ohio County, West Virginia. It was built in 1919–1920, and is a three-story red brick building in the Classical Revival style. The front and end facades are dominated by two-story porticos with Ionic order columns having a stucco shaft. It was built as the first dormitory on campus and housed female students. It is the oldest building on the campus of West Liberty University. The building now houses classrooms and administrative offices. The building is named for John C. Shaw, president of West Liberty Normal School from 1908 to 1919.

The Zeta Psi Fraternity House at Lafayette College is a historic fraternity house located on the campus of Lafayette College in Easton, Northampton County, Pennsylvania. The house was built by the Tau Chapter, Zeta Psi fraternity associated with Lafayette College between 1909 and 1910, and is a 2 1/2 story, nine bay wide, rock-faced granite building with a dormered hipped roof. It features a heavy eave cornice, prominent chimney stacks, and projecting facade pavilions. The interior reflects both Colonial Revival and Arts and Crafts influenced in its design and detailing.

Gurdon P. Randall (1821–1884) was an architect in Chicago, Illinois. Early in his career, he studied in Boston, Massachusetts, in the office of Asher Benjamin. He moved to Chicago when he was 30, and practiced there for 34 years, focusing on large institutional architecture. He designed a number of notable buildings, including several that survive and are listed on the National Register of Historic Places.

The Woman's Christian Temperance Union Administration Building is a historic building in Evanston, Illinois, United States. It has served as the publishing house and national headquarters of the Woman's Christian Temperance Union since its construction in 1910. The organization had an important role in the national discussion on prohibition and women's suffrage.

The Little Campus is a historic district and part of the University of Texas at Austin campus in Austin, Texas. Originally built in 1856 as the Texas Asylum for the Blind, the complex was used for a variety of purposes through the late nineteenth and early twentieth centuries. It was acquired by the University of Texas after World War I and listed on the National Register of Historic Places in 1974.

Michigan-Lee Apartments is a historic apartment building at 940-950 Michigan Avenue in Evanston, Illinois. The three-story brick building was built in 1928. Architect Frank W. Cauley, who also designed Evanston's Orrington Hotel, designed the building in the Georgian Revival style. The building features entrances flanked by columns, limestone quoins, and a parapet with decorative urns. A sunken courtyard occupies the center of the building; while courtyards were common in Evanston's apartments, the sunken design is unusual within the city.

The Hilton Orrington, or Hilton Orrington/Evanston, is a hotel in Evanston, Illinois which was built in 1923.

University Hall is the main academic building at the Ohio State University in Columbus, Ohio. The building houses classrooms for several of the university's colleges and includes a museum on the ground floor.

















