
Prairie School is a late 19th- and early 20th-century architectural style, most common in the Midwestern United States. The style is usually marked by horizontal lines, flat or hipped roofs with broad overhanging eaves, windows grouped in horizontal bands, integration with the landscape, solid construction, craftsmanship, and discipline in the use of ornament. Horizontal lines were thought to evoke and relate to the wide, flat, treeless expanses of America's native prairie landscape.

The George Eastman Museum, also referred to as George Eastman House, International Museum of Photography and Film, the world's oldest museum dedicated to photography and one of the world's oldest film archives, opened to the public in 1949 in Rochester, New York.
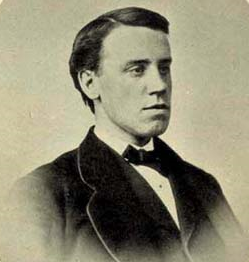
Joseph Lyman Silsbee was a significant American architect during the 19th and 20th centuries. He was well known for his facility of drawing and gift for designing buildings in a variety of styles. His most prominent works ran through Syracuse, Buffalo and Chicago He was influential as mentor to a generation of architects, most notably architects of the Prairie School including the famous architect Frank Lloyd Wright.
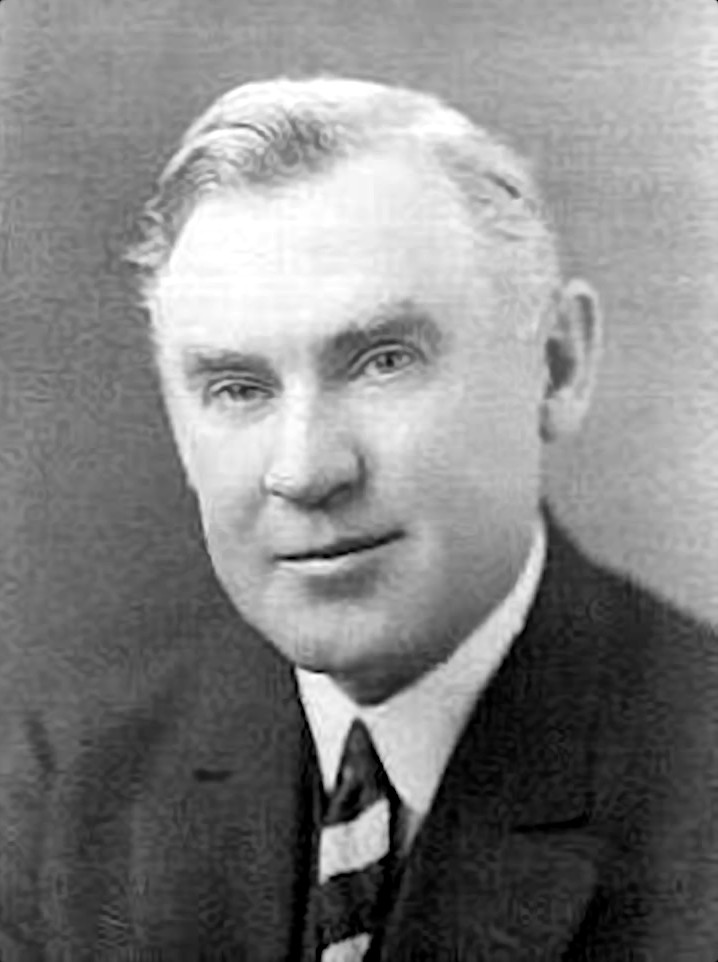
George Washington Maher was an American architect during the first quarter of the 20th century. He is considered part of the Prairie School-style and was known for blending traditional architecture with the Arts & Crafts-style.

The George H. Miller House is a historic house located at 405 W. Market St. in Bloomington, Illinois. Prominent local architect George H. Miller built the house in 1890 for himself and his family. Miller designed many new buildings in downtown Bloomington after a 1900 fire destroyed much of the area; he also served as Superintendent of U.S. Buildings and designed many federal buildings in the Midwest. Miller's house is an eclectic variation on the Queen Anne design. The house features a hexagonal tower on its southeast corner and a conical dormer projecting from the front of the multi-component roof. The front entrance is arched and flanked by columns; small recessed porches are located above the entrance and on the east side of the house. The house has several stained glass windows, including a window with Miller's name at the front entrance and a large circular window on the west side.
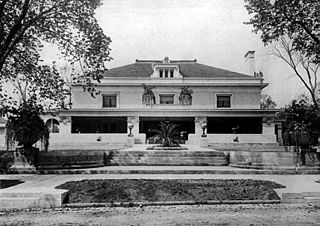
Pleasant Home, also known as the John Farson House, is a historic home located in the Chicago suburb of Oak Park, Illinois, United States. The large, Prairie style mansion was designed by architect George Washington Maher and completed in 1897. The house was added to the U.S. National Register of Historic Places on June 19, 1972. Exactly 24 years later, in 1996, it was declared a National Historic Landmark by the United States Department of the Interior.

The Architecture of Buffalo, New York, particularly the buildings constructed between the American Civil War and the Great Depression, is said to have created a new, distinctly American form of architecture and to have influenced design throughout the world.

The George A. Lougee House is a historic house located at 620 South Ingersoll Street in Madison, Wisconsin, United States. The house was built in 1907 for hotel proprietor George A. Lougee. Architects Claude and Starck, a prominent local firm with ties to Frank Lloyd Wright, designed the Prairie School home. It was added to the National Register of Historic Places in 1978.

The Maple Avenue/Maple Lane Historic District is a historic area of Highland Park, Illinois, United States. The twelve-building district features four houses designed by George W. Maher and one designed by John S. Van Bergen.

The George M. Brinkerhoff House is a historic house located at 1500 North 5th Street in Springfield, Illinois. Businessman George M. Brinkerhoff commissioned the house in 1869; it was completed the following year. Architect Elijah E. Myers designed the Italian Villa style house. The 2+1⁄2-story brick house features a Gothic-inspired tower on its southwest corner; the tower was originally four stories tall but was shortened in 1960. The house's design includes angled porches, brick quoins on the corners, bracketed eaves, a dentillated cornice, and Myers' signature ornamental rope trim. After Brinkerhoff died in 1928, Springfield College bought the house to serve as its main building.

The Dwight Perkins House is a historic house located at 2319 Lincoln Street in Evanston, Illinois. The house was built in 1904 for architect Dwight H. Perkins and children's author and illustrator Lucy Fitch Perkins. Perkins designed his house in a style heavily influenced by the Prairie School and the Arts and Crafts Movement. The house was built from wood and stucco, materials characteristic of both styles which let the house blend into the surrounding nature. Its exterior decorative features include bracketed eaves, casement windows, trellises, and a half-timbered gable. Landscape architect Jens Jensen, a friend of the Perkinses, designed the house's surroundings, which include a reflecting pool. The inside of the house incorporates horizontal bands of windows which let in sunlight, unpainted wood features, and an open floor plan.

The Edward Kirk Warren House and Garage is a historic house located at 2829-2831 Sheridan Place in Evanston, Illinois. The house was built in 1910-12 for Edward Kirk Warren, an industrialist who developed the featherbone corset. Warren also served as president of the International Sunday School Association and provided financial support to evangelist Dwight L. Moody. Architect William Carbys Zimmerman, the Illinois State Architect at the time, designed the Tudor Revival house. The house was built from dressed ashlar, an uncommon building material for Tudor Revival houses; it is one of only two ashlar Tudor Revival houses in Evanston. The house's roof has a steep main gable with a parapet along with several smaller gables and dormers with a similar design. The entrance porch is supported by columns and covered by an overhang with bracketed eaves. An octagonal tower with ornamental griffins and a crenellated battlement rises to the left of the entrance. Other decorative features used in the exterior include stained glass, arched windows, and various patterns inlaid in the stone.
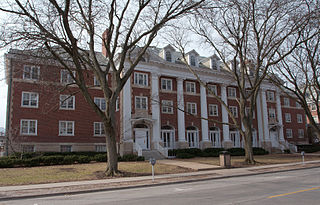
The Busey–Evans Residence Halls, historically known as the Women's Residence Hall and the West Residence Hall respectively, are historic dormitories at the University of Illinois at Urbana–Champaign. Busey Hall was built in 1916, while Evans Hall was built in 1926; a connector wing links the two buildings, and they are considered part of the same dormitory complex. James A. White designed Busey Hall, while Charles A. Platt designed Evans Hall; both architects played an important role in designing other buildings on the university's campus, and both chose the Georgian Revival style for their designs to match the campus's architectural theme. The Women's Residence Hall was the first residence hall on the university's campus; the all-female dormitory filled a need for women's housing at the university, which had been privately maintained and in short supply. The hall quickly filled up, and the West Residence Hall was built to provide additional space for female students. In 1937, the buildings were renamed for university trustees Mary E. Busey and Laura B. Evans. The residence halls were still in use as all-female student housing until the fall semester of 2019, when the Evans hall was designated as all male for the first time in its history to accommodate the closure of another all male residence hall on campus.

The Sigma Alpha Epsilon Fraternity House is a historic fraternity house located at the University of Illinois at Urbana–Champaign in Champaign, Illinois. The house was built in 1907 for the Illinois Beta chapter of the Sigma Alpha Epsilon fraternity; founded in 1899, it was one of the oldest fraternities at the university. Architects George and Albert Dean designed the house, which combines elements of the Prairie School and American Craftsman styles; it is the university's only fraternity house to incorporate either style. The building's horizontal features, limestone caps and trim, and tall piers extending above the porch roof are characteristic Prairie School elements, while its exposed rafters and gable roof are inspired by Craftsman designs.
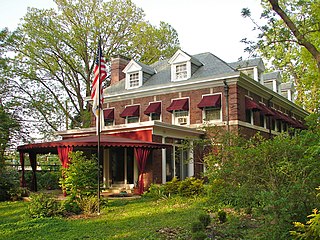
The George and Elsie Mattis House is a historic house located at 900 West Park Avenue in Champaign. The house was built in 1926; while it was constructed around the frame of a Queen Anne house from 1893, its redesign was so extensive that the 1926 house is effectively a new building. Locally prominent architect George Ramey designed the house in the Georgian Revival style; the English Brothers, a firm known for its commercial and public works throughout the state, built the house. The two-story brick house features quoins at the corners and a limestone belt course between the two floors. The front entrance is flanked by pilasters and topped by a full entablature with an architrave, frieze, and egg-and-dart cornice. Pedimented dormers project from the slate hip roof on all four sides.

The Kenilworth Assembly Hall is a historic clubhouse located at 410 Kenilworth Avenue in Kenilworth, Illinois. The clubhouse was built in 1907 as a social club for the wealthy Chicago suburb. Resident and noted Prairie School architect George W. Maher designed the building. His design represents a transitional stage in his work; it was his last building to feature a significant horizontal emphasis, and it includes several early hints at style elements he later became known for. The windows are arranged in groups of three, which was typical of Maher's later works, and a stem-and-square motif used in several external elements evokes the signature thistle patterns he introduced the next year. The horizontal elements, which include the broad eaves and wall paneling, exhibit Maher's difficulties with the horizontal form of the Prairie School and were called "unsatisfactory" by architectural historian Carl W. Condit.

Ellamae Ellis League, was an American architect, the fourth woman registered architect in Georgia and "one of Georgia and the South's most prominent female architects." She practiced for over 50 years, 41 of them from her own firm. From a family of architects, she was the first woman elected a Fellow of the American Institute of Architects (FAIA) in Georgia and only the eighth woman nationwide. Several buildings she designed are listed on the National Register of Historic Places (NRHP). In 2016 she was posthumously named a Georgia Woman of Achievement.
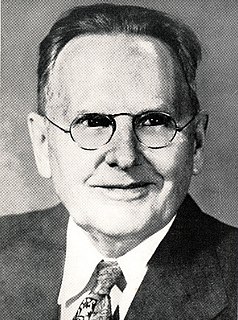
George Awsumb was a prominent Norwegian-American architect in the first half of the 20th century. Awsumb defined architecture as “frozen music” designed for the “man on the street.” He was influenced by his early life, European travels, and prevailing architectural trends of his time. His eclectic, progressive portfolio included neoclassical, Gothic Revival, Prairie School, and International Style designs. Several buildings that Awsumb designed have been in continuous use in the American Midwest and South for over 100 years. In particular, Awsumb began a family architectural legacy that contributed to the progress and development of Memphis, Tennessee.

The George W. Maher House is a historic house at 424 Warwick Road in Kenilworth, Illinois, USA. The architect George W. Maher built the house in 1893 for himself and his wife. His design was influenced by the Arts and Crafts movement and is an early example of a house with Prairie School elements. The house has a massive rectangular form and features a porch with decorative woodwork, several projecting bays, and a variety of window shapes. Its large hip roof with multiple dormers and pinnacles is characteristic of Maher's earliest designs.





















