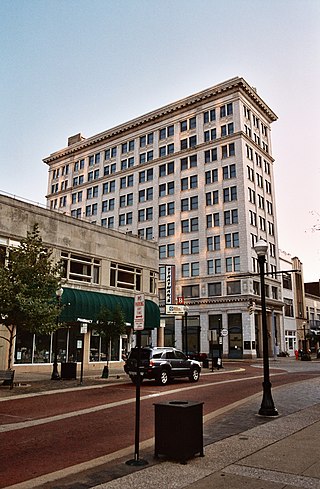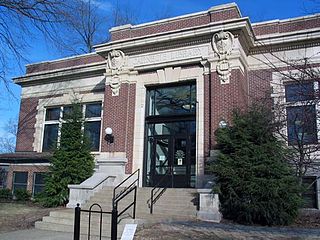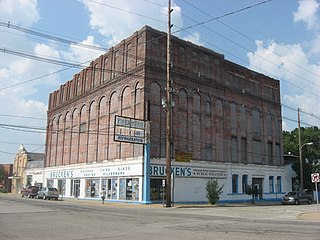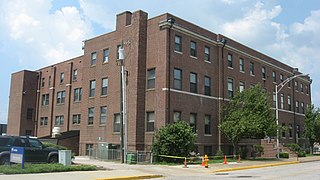
The Victory Theatre is a 1,950 seat venue in Evansville, Indiana. It is home to the Evansville Philharmonic Orchestra and also hosts local ballet and modern dance companies, theatre companies, and touring productions.

The Riverside Historic District is a U.S. historic district located in downtown Evansville, Indiana. It was added to the register in 1978 and roughly bounded by Southlane Drive, Walnut, Third, and Parrett Streets. It consists of 1,010 acres (4.1 km2) and 425 buildings. It is also known as the Riverside Neighborhood.

Citizens National Bank, since known as the Hilliard-Lyons Building and Kunkel Square, is a building noted for its stone and terracotta facade, located at Fourth and Main Street in downtown Evansville, Indiana. The building is ten stories tall and was the region's first skyscraper. The architect was William Lee Stoddart. It officially opened on Washington's birthday in 1916. In 2011 the building was converted to 46 luxury apartments.

Washington Avenue Historic District is a national historic district located at Evansville, Indiana. It was listed on the National Register of Historic Places in 1980. The district, bounded roughly by Madison and Grand Avenues and East Gum and Parrett Streets, sprang up in the late 19th century, during an economic boom when the city's population went from 29,200 in 1880 to more than 59,000 by 1900.

The Bayard Park Neighborhood is a neighborhood in Evansville, Indiana which is bounded by Lincoln Avenue, US Highway 41, Washington Avenue and Garvin Street. The Bayard Park Historic District contains approximately 87 acres including 335 contributing buildings and 1 contributing site within the neighborhood boundaries. It was added to the National Register of Historic Places in 1985. The architecture of residential homes in the neighborhood include quaint 1890s Queen Anne cottages, ground-hugging bungalows, American Fourquares, and high-style Early American and English revival types. The neighborhood also features Evansville's first neighborhood park and the East Branch Library, a Carnegie Library funded by the renowned philanthropist Andrew Carnegie.

American Trust and Savings Bank, also known as the Indiana Bank, is a historic bank building located at Sixth and Main Street in downtown Evansville, Indiana. It is designed by the architectural firm Harris & Shopbell and built in 1904. It is a Beaux-Arts style limestone clad building. It was enlarged in 1913 when two additional floors were added. The bank closed on October 19, 1931, during the Great Depression.

Culver Historic District is a national historic district located at Evansville, Indiana. The neighborhood is all residential, and unlike most of the rest of the city, the lots are not laid out on a grid. Most of the houses are on a lot previously part of the farm owned by Robert Parrett, a native of England who settled in Evansville and built a house near the intersection of Madison Avenue and Parrett Street. Eventually Robert Parrett would become the first Methodist minister in Evansville and helped found Trinity Methodist church, which he served until his death in 1860. His heirs divided up the plat in 1863.

Lincolnshire Historic District is a national historic district located at Evansville, Indiana. The district developed after 1923, and encompasses 95 contributing buildings in a predominantly residential section of Evansville. The district's homes have a mixture of Tudor Revival and Old and new World revival designs, including Colonial Revival. St. Benedict Cathedral and Bosse High School are two landmark buildings from the 1920s and 1930s.

Evansville Brewing Company is a historic brewery located in downtown Evansville, Indiana. It was built between 1891 and 1893, and is a four-story, Romanesque Revival style brick building.

YWCA is a historic YWCA located in downtown Evansville, Indiana. It was built in 1924, and is a three-story, Tudor Revival style red brick clubhouse on a raised basement.

Kuebler–Artes Building is a historic commercial building located in downtown Evansville, Indiana. It was designed by the architecture firm Shopbell & Company and built in 1915. It is a three-story, one-bay, Prairie School style brick building.

Gemcraft–Wittmer Building, also known as Gemcraft, was a historic commercial building located in downtown Evansville, Indiana. It was built in 1892, and was a Late Victorian style building. It has been demolished.
Hillary Bacon Store, also known as Woolworth's, was a historic commercial building located in downtown Evansville, Indiana. It was designed by the architecture firm Shopbell & Company and built in 1921. It was in Chicago school style architecture. It was destroyed by fire in 1990.
Daescher Building, also known as Kleiderer Brothers, was a historic commercial building located in downtown Evansville, Indiana. It was built in 1886. It was demolished in September, 1995
Andrew Hutchinson House was a historic home located in downtown Evansville, Indiana. It was built in 1851. It has been demolished.
Patrick Henry Richardt House was a historic home located in downtown Evansville, Indiana. It was built in 1861. It has been demolished.
Walnut Street School was a historic school building located in downtown Evansville, Indiana. It was designed by the architecture firm Shopbell & Company and built in 1913. It was in the Prairie School style architecture. It has been demolished.
Old Hose House No. 4, also known as Whiting Sheet Metal, was a historic fire station located in downtown Evansville, Indiana. It was built in 1860. It has been demolished.
Wabash Valley Motor Company was a historic commercial building located in downtown Evansville, Indiana. It was built in 1919. It was in Chicago school style architecture. It has been demolished.
Buckingham Apartments was a historic apartment building located in downtown Evansville, Indiana. It was designed by the architecture firm Shopbell & Company and built in 1911. It was in Arts and Crafts movement style architecture. It was demolished on November 18, 1998
















