
St. Ann's Episcopal Church is an historic Episcopal church located on Church Street in Richford, Vermont, in the United States. Built in 1883, it is an architecturally a distinctive blend of Queen Anne and Gothic Revival architecture. On March 12, 2001, it was added to the National Register of Historic Places. The church is a defunct mission of the Episcopal Diocese of Vermont; no services are held there.

The Post Mills Church is a historic church at 449 Vermont Route 244 in the Post Mills village of Thetford, Vermont. Built in 1818 and remodeled in 1855, it is an excellent example of Greek Revival architecture, with extremely rare late 19th century stencilwork on its interior walls and ceiling. It was listed on the National Register of Historic Places in 1992. The congregation is affiliated with the United Church of Christ.

The South Tunbridge Methodist Episcopal Church is a historic church on Vermont Route 110, about one-third of a mile north of the Royalton town line in Tunbridge, Vermont. Built in 1833, it is one of the finest examples of late Federal period architecture in Orange County, and was a mainstay of social and civic life in southern Tunbridge for many years. It was listed on the National Register of Historic Places in 2001.

St. Paul's Episcopal Church is a historic church building at Bridge Street and Vermont Route 14 in Royalton, Vermont. Built in 1836, it is a prominent early example of Gothic Revival architecture in the state, and is one of the oldest surviving public buildings in Royalton's historic village center. Now deconsecrated and maintained by the Royalton Historical Society, it was listed on the National Register of Historic Places in 2001.

Felsengarten is a historic summer house on Lewis Hill Road in Bethlehem, New Hampshire. The two story house was built between 1896 and 1900, and was the summer residence of German-American conductor Theodore Thomas and his wife Rose Fay. Thomas was an influential figure in popularizing classical orchestral music in the United States during the 19th century. The house and garden were listed on the National Register of Historic Places in 1973.
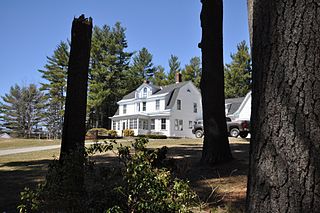
Foothill Farm is a historic farmhouse on Old Troy Road in Dublin, New Hampshire, United States. Built about 1914 as part of the large Amory summer estate, it is a distinctive local example of Dutch Colonial Revival architecture. The house was listed on the National Register of Historic Places in 1983.

The Lewis Grout House is a historic house on Western Avenue at Bonnyvale Road in West Brattleboro, Vermont. Built in about 1880 for a widely traveled minister, it is a well-preserved and somewhat late example of Gothic Revival architecture. It was listed on the National Register of Historic Places in 1996.

The Frederick Squire House is a historic house at 185 North Street in Bennington, Vermont. Built about 1887, it is one of the town's finest examples of Queen Anne Victorian architecture. It was listed on the National Register of Historic Places in 1992.
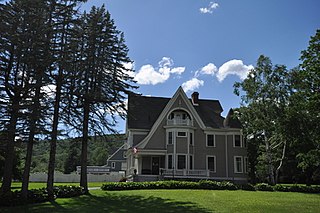
The Tudor House is a historic house on Vermont Route 8 in Stamford, Vermont. Built in 1900 by what was probably then the town's wealthiest residents, this transitional Queen Anne/Colonial Revival house is one of the most architecturally sophisticated buildings in the rural mountain community. It was listed on the National Register of Historic Places in 1979.

The Augustus and Laura Blaisdell House is a historic house at 517 Depot Street in Chester, Vermont. Built in 1868 for a local businessman, it is a fine local example of transitional Greek Revival-Italianate architecture. It has historically served both commercial and residential functions, and now contains apartments. It was listed on the National Register of Historic Places in 2014.

The Fox Stand is a historic multipurpose commercial and residential building at 5615 Vermont Route 14 in Royalton, Vermont. Built in 1814, it served as a tavern and traveler accommodation on the turnpike that ran along the north bank of the White River. It has been adaptively reused in a variety of configurations, most recently as a restaurant and dwelling for the restaurant's operator. It was listed on the National Register of Historic Places in 2015 as a particularly fine example of a Federal period tavern.

The Lockwood-Boynton House is a historic house at 1 School Street in North Springfield, Vermont. Built c. 1800 and enlarged in 1813 by a local master builder, it is well-preserved example of Federal period architecture in brick, with distinctive colonnaded ground floor bays. It was listed on the National Register of Historic Places in 1982.

The John Wilder House is a historic house on Lawrence Hill Road in the village center of Weston, Vermont. Built in 1827 for a prominent local politician, it is a distinctive example of transitional Federal-Greek Revival architecture in brick. Some of its interior walls are adorned with stencilwork attributed to Moses Eaton. The house was listed on the National Register of Historic Places in 1983.
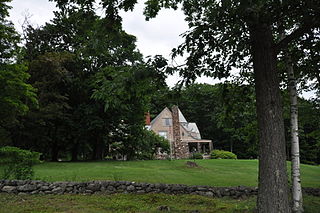
Wildwood Hall is a historic house on Moore's Hill Road in Newbury, Vermont. Also known locally as The Castle, it is a distinctive example of Shingle style architecture, designed as a country house by William M. Butterfield and completed in 1895. It was listed on the National Register of Historic Places in 1978.
The Duplex at 73-75 Sherman Street is a historic multiunit residential building in Burlington, Vermont. Built about 1912 as a livery stable, it was adapted into a residential duplex in 1927. It is a good local example of vernacular Colonial Revival architecture, built as worker housing in the growing city. It was listed on the National Register of Historic Places in 2013.

The Mintzer House is a historic house at 175-177 Intervale Avenue in Burlington, Vermont. Built as a single-family home about 1898, it is well-preserved example of vernacular Colonial Revival architecture built as worker housing. Now a duplex, it was listed on the National Register of Historic Places in 2008.
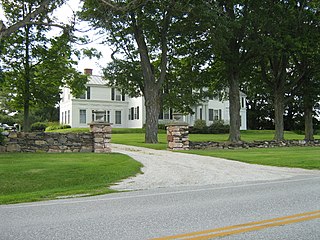
Rockledge is a historic summer estate house on Vermont Route 207 in Swanton, Vermont. Architect Charles Saxe in 1918 designed alterations to an early 19th-century farmhouse, that is the principal surviving element of an early 20th-century gentleman's farm. The property was listed on the National Register of Historic Places in 1994.

The Sweat-Comings Company House is a historic two-family house at 10–12 Powell Street in Richford, Vermont. Built in 1909, it is a rare surviving example of an early company-built boarding house. It was sold into private ownership in 1924, and is a good local example of vernacular Colonial Revival architecture. It was listed on the National Register of Historic Places in 2004.

Fox Hall is a historic summer estate house in Westmore, Vermont. Built about 1900 by the then-mayor of Yonkers, New York, it was the first major summer resort property built in the remote town on the shores of Lake Willoughby. It is architecturally a distinctive blend of Colonial Revival and the Shingle style; the latter is a particularly uncommon style for northern Vermont. The house, along with a period icehouse, was listed on the National Register of Historic Places in 1984.
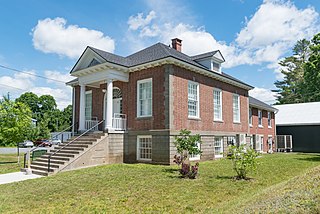
The Royalton Memorial Library is a public library in South Royalton, Vermont. The library organization was founded in 1917; its building was built from 1919 to 1924 and was expanded in 2020.





















