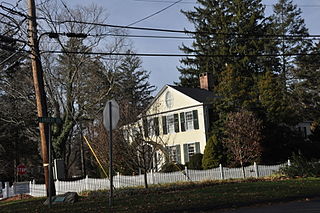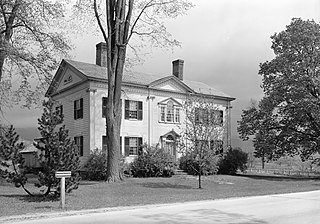
The South Tunbridge Methodist Episcopal Church is a historic church on Vermont Route 110, about one-third of a mile north of the Royalton town line in Tunbridge, Vermont. Built in 1833, it is one of the finest examples of late Federal period architecture in Orange County, and was a mainstay of social and civic life in southern Tunbridge for many years. It was listed on the National Register of Historic Places in 2001.

St. Paul's Episcopal Church is a historic church building at Bridge Street and Vermont Route 14 in Royalton, Vermont. Built in 1836, it is a prominent early example of Gothic Revival architecture in the state, and is one of the oldest surviving public buildings in Royalton's historic village center. Now deconsecrated and maintained by the Royalton Historical Society, it was listed on the National Register of Historic Places in 2001.

The Hanford Davenport House, also known as the Davenport-Green House, is a historic house at 353 Oenoke Ridge in New Canaan, Connecticut, United States. It was built in 1820. It was listed, along with a 19th-century barn on the property, on the National Register of Historic Places in 1989. The house is significant as a fine example of Federal architecture and features especially high quality Adamesque carving in its interior.

The Sawyer–Medlicott House is a historic house at the junction of Bradford and River roads in Piermont, New Hampshire. Built about 1820, it is a good example of Federal period architecture, and the only brick house of that style in the small town. It was built for Joseph Sawyer, a real estate speculator and politician. The house was listed on the National Register of Historic Places in 1991.

The Bradbury Jewell House is a historic house at 154 Ferncroft Road in Sandwich, New Hampshire. Built about 1802 by an early surveyor of the region, it is a well-preserved example of high-quality second-generation frontier architecture. It was listed on the National Register of Historic Places in 1986.

The Haven-White House is a historic house at 229 Pleasant Street in Portsmouth, New Hampshire. Built about 1800 for a prosperous merchant, it is an important early example of the city's Federal architecture, with numerous high-quality interior features, and a rare surviving period stable. The property was listed on the National Register of Historic Places in 1985.

The Samuel Weston Homestead is a historic house on United States Route 201 in Skowhegan, Maine. Built 1798–1800, it is a high-quality example of transitional Georgian-Federal period architecture, and is notable for its historical association with Samuel Weston, an early resident and land surveyor of the region. The house was listed on the National Register of Historic Places in 1980.

The Governor Jonas Galusha Homestead is a historic homestead at 3871 Vermont Route 7A in Shaftsbury Center, Vermont. Built in 1783 and enlarged in 1805, it is a well-preserved example of Federal period architecture. It was built by Jonas Galusha, Vermont's fifth governor and a leading politician and military figure of southern Vermont for many years. It is now home to the Shaftsbury Historical Society, and was listed on the National Register of Historic Places in 1979.

The Munro-Hawkins House is a historic house on Vermont Route 7A in southern Shaftsbury, Vermont. Built in 1807, it is a well-preserved example of transitional Georgian-Federal period architecture, designed by local master builder Lavius Fillmore. It was listed on the National Register of Historic Places in 1973.

The Joseph and Hannah Maxcy Homestead is a historic house at 630 South Union Road in South Union, Maine. Built in 1802 by Ebenezer Alden, a regionally well-known housewright, it is one of the finest period examples of Federal architecture, with high-quality interior woodwork. It was listed on the National Register of Historic Places in 2004.

The Rev. George Daman House is a historic house on Wyman Lane in Woodstock, Vermont, USA. Built in 1782 on the town's original 150-acre (61 ha) ministerial lot, it is a fine example of transitional Georgian/Federal styling in southeastern Vermont. It was listed on the National Register of Historic Places in 1989.

The Fowler-Steele House, also known historically as Ivy Hall, is a historic house on North Main Street in Windsor, Vermont, United States. Built in 1805 and restyled about 1850, it has an architecturally distinctive blend of Federal and Greek Revival styles. It served for many years as a local church parsonage. It was listed on the National Register of Historic Places in 1982.

The Fox Stand is a historic multipurpose commercial and residential building at 5615 Vermont Route 14 in Royalton, Vermont. Built in 1814, it served as a tavern and traveler accommodation on the turnpike that ran along the north bank of the White River. It has been adaptively reused in a variety of configurations, most recently as a restaurant and dwelling for the restaurant's operator. It was listed on the National Register of Historic Places in 2015 as a particularly fine example of a Federal period tavern.

The Wales N. Johnson House is a historic house at 43 Senior Lane in Woodstock, Vermont. Built in 1889-90 by the owner of a local sawmill, it is a high quality example of vernacular Queen Anne architecture. Now serving as the Jackson House Inn, it was listed on the National Register of Historic Places in 1995.

The Joseph and Daniel Marsh House is a historic farmstead at 1119 Quechee Main Street, just outside the village Quechee in Hartford, Vermont. Built in 1793, it was the home of Joseph Marsh, one of Hartford's early settlers and the first Lieutenant Governor of Vermont. Now the Quechee Inn, the property was listed on the National Register of Historic Places in 1998.

The Gen. Lewis R. Morris House is a historic house and farm property at 456 Old Connecticut River Road in Springfield, Vermont. Its main house, built in 1795, is well-preserved local example of Federal architecture with later Greek Revival features. The property also includes well-preserved 19th-century agricultural buildings, and was listed on the National Register of Historic Places in 1992.

The Elwin Chase House is a historic house at 366 Topsham-Corinth Road in Topsham, Vermont. Built about 1830, it is a well-preserved example of Greek Revival architecture in a rural context. It is most prominent as one of the only known sites in Vermont of the artwork drawn by Rufus Porter, who worked as an itinerant muralist around the time of the house's construction. The house was listed on the National Register of Historic Places in 1977.

The Paris and Anna Fletcher House is a historic house on Vermont Route 22A in Bridport, Vermont. Built about 1813 and enlarged in the 1820s, it is a fine local example of late Federal architecture, with a distinctive shallow Doric portico. It was listed on the National Register of Historic Places in 1999, and now houses the local historical society.

The Houghton House is a historic house at 86 South Main Street in the city of St. Albans, Vermont. Built about 1800, with an interior dating to 1829–30, it is a fine and little-altered local example of transitional Georgian-Federal styling, and is one of the city's oldest surviving buildings. It was listed on the National Register of Historic Places in 1972. It presently houses a funeral home.

The Elkins Tavern is a historic house on Bayley-Hazen Road in Peacham, Vermont. Built in 1787 by one of Peacham's first settlers, it has one of the best-preserved 18th-century interiors in the state of Vermont. It was listed on the National Register of Historic Places in 1978.






















