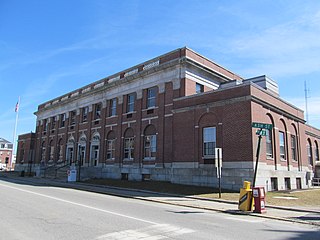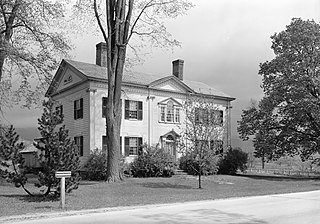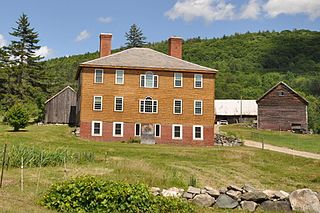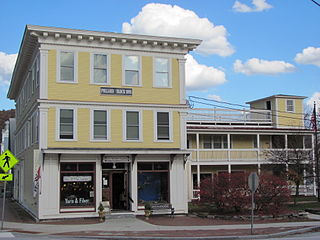
The Charles O. Boynton House is located in the DeKalb County, Illinois, city of Sycamore. The home is part of the Sycamore Historic District which was designated and listed on the National Register of Historic Places in May 1978. The Queen Anne style mansion sits on a stretch of Sycamore's Main Street that is dotted with other significant Historic District structures including, the Townsend House and the Townsend Garage. The Boynton House was designed by the same architect who designed the Ellwood House in nearby DeKalb and the David Syme House, another house in the Sycamore Historic District.

The Lewiston Main Post Office of Lewiston, Maine is located at 49 Ash Street in downtown Lewiston. Built in 1933 and enlarged in 1975, it is a fine local example of Colonial Revival architecture. The building was listed on the National Register of Historic Places in 1986 as U.S. Post Office–Lewiston Main.

The Brice House is, along with the Hammond-Harwood House and the William Paca House, one of three similar preserved 18th century Georgian style brick houses in Annapolis, Maryland. Like the Paca and Hammond-Harwood houses, it is a five-part brick mansion with a large central block and flanking pavilions with connecting hyphens. Of the three, the Brice House's exterior is the most austere, giving its brickwork particular prominence. The Brice House was declared a National Historic Landmark in 1970.

The Waterbury Center Methodist Church, now the Waterbury Center Community Church, is a historic church building in Waterbury Center, Vermont. Built in 1833, it is a prominent visual landmark in the village, and a good local example of Federal period church architecture. It was listed on the National Register of Historic Places in 1978.

The Larkin-Rice House is a historic house at 180 Middle Street in Portsmouth, New Hampshire. Built c. 1813-15, it is a distinctive example of Federal period architecture, notable for its facade, which has five Palladian windows. It was listed on the National Register of Historic Places in 1979.

The Governor Jonas Galusha Homestead is a historic homestead at 3871 Vermont Route 7A in Shaftsbury Center, Vermont. Built in 1783 and enlarged in 1805, it is a well-preserved example of Federal period architecture. It was built by Jonas Galusha, Vermont's fifth governor and a leading politician and military figure of southern Vermont for many years. It is now home to the Shaftsbury Historical Society, and was listed on the National Register of Historic Places in 1979.

The Munro-Hawkins House is a historic house on Vermont Route 7A in southern Shaftsbury, Vermont. Built in 1807, it is a well-preserved example of transitional Georgian-Federal period architecture, designed by local master builder Lavius Fillmore. It was listed on the National Register of Historic Places in 1973.

The Wait Block is a historic commercial building on Main Street in Manchester Center, Vermont. Built in 1884-85, it is a distinctive late example of vernacular Italianate design, executed in brick and marble. It notably survived the 1893 fire that devastated the village's business district. It was listed on the National Register of Historic Places in 1996.

The Theron Boyd Homestead is a historic farm property on Hillside Road in Hartford, Vermont. The centerpieces of the 30-acre (12 ha) property are a house and barn, each built in 1786. The house, little altered since its construction, is one of the finest early Federal period houses in the state. The property is owned by the state, which has formulated plans to open it has a historic site. It was listed on the National Register of Historic Places in 1993.

The Chester Village Historic District encompasses the historic southern portion of the main village of Chester, Vermont, USA. Essentially a linear stretch of Main Street, this area includes some of the village's oldest buildings and has an architectural history spanning into the early 20th century. The district was listed on the National Register of Historic Places in 1985.

The Fowler-Steele House, also known historically as Ivy Hall, is a historic house on North Main Street in Windsor, Vermont, United States. Built in 1805 and restyled about 1850, it has an architecturally distinctive blend of Federal and Greek Revival styles. It served for many years as a local church parsonage. It was listed on the National Register of Historic Places in 1982.

The Fox Stand is a historic multipurpose commercial and residential building at 5615 Vermont Route 14 in Royalton, Vermont. Built in 1814, it served as a tavern and traveler accommodation on the turnpike that ran along the north bank of the White River. It has been adaptively reused in a variety of configurations, most recently as a restaurant and dwelling for the restaurant's operator. It was listed on the National Register of Historic Places in 2015 as a particularly fine example of a Federal period tavern.

The Jeffrey House is a historic house on North Street in Chester, Vermont. Built in 1797, it is one of Vermont's small number of surviving Georgian style houses. It was built by the son of one of the area's early settlers, and originally served as a tavern. It was listed on the National Register of Historic Places in 1974.

McKenstry Manor, also known as the Kellogg House, is a historic house on Vermont Route 12 in northern Bethel, Vermont. Built about 1800, it is a well-preserved example of Federal period architecture in the town, built based on a published design of Asher Benjamin. It was listed on the National Register of Historic Places in 1978.

The Pollard Block is a historic commercial building at 7 Depot Street in Cavendish, Vermont. Built in 1895, it is a fine local example of commercial Italianate architecture, and was home to the village general store for 70 years. It was listed on the National Register of Historic Places in 2008.

The Jedediah Strong II House is a historic house at the junction of Quechee Main Street and Dewey's Mill Road in Hartford, Vermont. Built in 1815 by a local mill owner, it is a fine local example of a high-style Federal period brick house. It was listed on the National Register of Historic Places in 1974. It now houses professional offices.

The David Sumner House is a historic house at 4 Station Road in Hartland, Vermont. Built about 1807, it is a fine local example of Federal period architecture, exhibiting the influence of architect Asher Benjamin. It was built for David Sumner, a major local landowner and operator of sawmills. The house, now the Sumner Mansion Inn, was listed on the National Register of Historic Places in 1989.

The Paris and Anna Fletcher House is a historic house on Vermont Route 22A in Bridport, Vermont. Built about 1813 and enlarged in the 1820s, it is a fine local example of late Federal architecture, with a distinctive shallow Doric portico. It was listed on the National Register of Historic Places in 1999, and now houses the local historical society.

The Tavern on Mutton Hill, also known locally as the 1812 Tavern, is a historic former public accommodation on Church Hill Road in Charlotte, Vermont. Built in 1813, it is a prominent local example of Federal period architecture, and the town's only documented 19th-century tavern house built out of brick. It was listed on the National Register of Historic Places in 1982.

The Park Street School is a historic school building at 60 Park Street in Springfield, Vermont.Built in 1895 and enlarged in 1929, it was the town's first high school to be built after the consolidation of district schools began. It served as a high school until 1968. The building was listed on the National Register of Historic Places in 2020. The building now houses a worker training organization and residences.






















