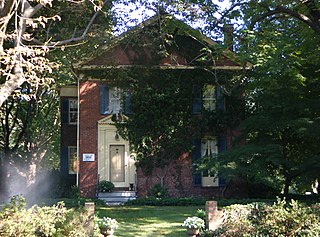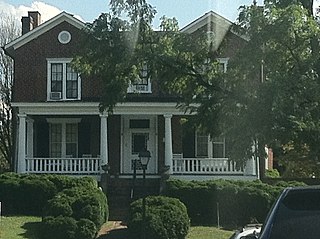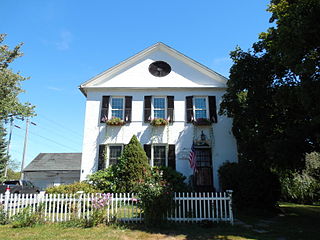The James Marshall House, also known as Marshall Hall, Marshall-Myers-Byron House and Windward is a property near Shepherdstown, West Virginia. The house was built circa 1835 by James Marshall and was known as "Marshall Hall" until about 1914. It became known as "Windward" in 1966.

Hyde Park Dutch Reformed Church is located on US 9 in the center of Hyde Park, New York, United States, just north of the post office and the junction with Market Street at the center of town. It is a complex of several buildings on a 2-acre (0.81 ha) lot.

St. Peter's Episcopal Church of Peekskill, New York, United States, is located on the north edge of the city's downtown. It is a three-building complex of stone Late Gothic Revival buildings on a half-acre dating to the late 19th century and added onto at successive later dates.

The South Granville Congregational Church is located on NY 149 in the hamlet of South Granville, in the town of Granville, New York, United States. The current church building is the fourth in the church's history. It is a white frame church built in the 1840s; nearby is a Greek Revival parsonage of similar vintage. The church was extensively renovated and expanded in 1873, giving it more of a Late Gothic Revival appearance.

The First Church Parsonage is a historic parsonage house at 160 Palisado Avenue in Windsor, Connecticut. Built in 1852 for the new minister of the First Congregational Church, it is a well-preserved example of transitional Greek Revival-Italianate architecture in brick. The house was listed on the National Register of Historic Places in 1988.

The First Congregational Church is a historic church in Orwell, Vermont. The current meeting house was built in 1843, and is one of state's best examples of Greek Revival ecclesiastical architecture. It was listed on the National Register of Historic Places in 2001.

The Starksboro Village Meeting House is a historic church and town hall on Vermont Route 116 in the village center of Starksboro, Vermont. It was built in 1838 as a cooperative venture between three church congregations and the town, and is a fine local example of Gothic Revival architecture. It was listed on the National Register of Historic Places in 1985.

Weybridge Town Hall is located Quaker Village Road in northern Weybridge, Vermont. It was built in 1847, originally serving as the Wesleyan Methodist Church before becoming the town's first and only town hall in 1893. A fine example of Greek Revival architecture, it was listed on the National Register of Historic Places in 1996.

Williston Congregational Church is a historic church in the center of Williston Village on United States Route 2 in Williston, Vermont. Built in 1832 and the interior restyled in 1860, this brick church is a fine local example of Gothic Revival architecture. It was listed on the National Register of Historic Places in 1973.

The South Tunbridge Methodist Episcopal Church is a historic church on Vermont Route 110, about one-third of a mile north of the Royalton town line in Tunbridge, Vermont. Built in 1833, it is one of the finest examples of late Federal period architecture in Orange County, and was a mainstay of social and civic life in southern Tunbridge for many years. It was listed on the National Register of Historic Places in 2001.

The Waterbury Center Methodist Church, now the Waterbury Center Community Church, is a historic church building in Waterbury Center, Vermont. Built in 1833, it is a prominent visual landmark in the village, and a good local example of Federal period church architecture. It was listed on the National Register of Historic Places in 1978.

Salem Presbyterian Parsonage, also known as the Old Manse, is a historic parsonage associated with Salem Presbyterian Church and located at Salem, Virginia. The core section was built in 1847, and is a two-story, central passage plan, brick I-house. A front section was added to the core in 1879, giving the house an "L"-shaped configuration; an addition in 1922 filled in the "L". A dining room addition built between 1896 and 1909 connected the main house to a formerly detached kitchen dating to the 1850s. The house features Greek Revival style exterior and interior detailing. The front facade features a one-story porch with a hipped roof supported by fluted Doric order columns. The Salem Presbyterian Church acquired the house in 1854; they sold the property in 1941.
The Brown-Pilsbury Double House is a historic two-family house at 188–190 Franklin Street in Bucksport, Maine, United States. Built c. 1808, it is an architecturally distinctive and regionally rare example of an early 19th-century wood frame duplex. It was listed on the National Register of Historic Places in 1997.

The Thomas H. Palmer House is a historic house at 2636 United States Route 7 in Pittsford, Vermont. Built in 1832, it is a relatively upscale brick house, with Federal and Greek Revival styling. It is notable as the home of Thomas Palmer, an influential figure in the development of Pittsford and state-level educational standards in the mid-19th century. The house was listed on the National Register of Historic Places in 1978.

The John Wilder House is a historic house on Lawrence Hill Road in the village center of Weston, Vermont. Built in 1827 for a prominent local politician, it is a distinctive example of transitional Federal-Greek Revival architecture in brick. Some of its interior walls are adorned with stencilwork attributed to Moses Eaton. The house was listed on the National Register of Historic Places in 1983.

The First Congregational Church of Cornwall Parsonage is a historic house at 18 Vermont Route 74 in the center of Cornwall, Vermont. Built in 1839, it is a good local example of Greek Revival architecture, and served as a parsonage until 1994. It was listed on the National Register of Historic Places in 2015.

The Martin Chittenden House is a historic house on Vermont Route 117 in Jericho, Vermont. Built in the 1790s, it is one of the highest-style Federal period houses in Chittenden County, with a distinctive brickwork exterior and numerous unusual interior features. It was built by Thomas Chittenden for his son Martin, both of whom served as Governor of Vermont. The house was listed on the National Register of Historic Places in 1978.
The Community Baptist Church and Parsonage are a historic church property at 2 and 10 Mountain Road in the center of Montgomery, Vermont. The church, built in 1866, is a prominently placed example of Greek Revival architecture, while the adjacent parsonage house is a well-preserved example of the Colonial Revival. The church was for many years a center of social activities in the town, prior to its closure in 2011. It was listed on the National Register of Historic Places in 2015.

The Oliver W. Mills House is a historic house at 148 Deerfield Road in Windsor, Connecticut. Built in 1824, it is a well-preserved local example of a Federal period brick house. It was listed on the National Register of Historic Places in 1985.

The Williams House is a historic single-family residence located at 5 Williams Road in New Fairfield, Connecticut. Likely built between 1800 and 1835, it is a well-preserved example of early American residential architecture, with transitional Federal and Greek Revival features. The house was listed on the National Register of Historic Places in 2014.



















