
The W.H. Bickel Estate is a 2+1⁄2-story stone mansion built between 1928 and 1930 on the outskirts of Parkersburg, West Virginia. The 1,800-square-foot (170 m2) building has a rectangular main section and a wing to the East. The main house is rich with woodwork, including intricately inlaid walnut and maple floors with geometric patterns, wood mantels, partial wainscoting on all three floors, 15 light French doors on the first floor, solid maple arched doors on the second floor, built-in china cabinets, crown molding in all main rooms, and original finish wood casement windows with roll down screens and brass hardware. There are five gas fireplaces with marble or stone hearths in the main house and two staircases, including a circular walnut and maple main staircase. The ceilings are coved on the second and third floors, and the third floor contains a ballroom or “dance hall” stretching twenty eight feet.

The Church of Our Saviour, also known as the Church of Our Saviour at Mission Farm, the Mission of the Church of Our Saviour, and the Josiah Wood Jr. Farm, is a historic Episcopal church and farm complex located at 316 Mission Farm Road, in Killington, Vermont. The church is a Gothic Revival stone building, built in 1894-95 of Vermont granite. In addition to the church, the 170-acre (69 ha) Mission Farm property includes a c. 1817 farmhouse, a guest and retreat house, a vicarage, a bakery and agricultural buildings. On October 29, 1992, it was added to the National Register of Historic Places. Currently, The Rev. Lisa Ransom is the Executive Director of Mission Farm and Vicar of The Church of Our Saviour.

The Gifford–Walker Farm, also known as the Alice Walker Farm, is located on North Bergen Road in North Bergen, New York, United States. Its farmhouse is a two-story Carpenter Gothic style structure built in 1870.

The Woodman Road Historic District of South Hampton, New Hampshire, is a small rural residential historic district consisting of two houses on either side of Woodman Road, a short way north of the state line between New Hampshire and Massachusetts. The Cornwell House, on the west side of the road, is a Greek Revival wood-frame house built c. 1850. Nearly opposite stands the c. 1830 Verge or Woodman House, which is known to have been used as a meeting place for a congregation of Free Will Baptists between 1830 and 1849.

The Wheelock House is a historic house at 1096 Vermont Route 30 in Townshend, Vermont. Built in stages in the mid-19th century, it exhibits an unusual combination of Greek Revival and southern Gothic Revival features that is not otherwise known in Vermont. It is also possible that parts of the house were built using slave labor, an extremely rare occurrence in the state. The property, which now houses an art gallery, was listed on the National Register of Historic Places in 1986.

The Fox–Cook Farm is a historic farm property on Cook Drive in Wallingford, Vermont. Established in the 1790s, it is one of the oldest surviving farmsteads in the Otter Creek valley south of Wallingford village. It includes a c. 1800 Cape style farmhouse and a c. 1850 barn, among other outbuildings. The property was listed on the National Register of Historic Places in 1986.

The Hager Farm is a historic farmstead on United States Route 7 in southern Wallingford, Vermont. Its farmhouse, built about 1800, is one of the oldest in the community, and is regionally unusual because of its gambrel roof. The property was listed on the National Register of Historic Places in 1986.

The Asahel Kidder House, is an historic house at 1108 South Main Street in Fair Haven, Vermont. Built about 1843, by the efforts of a prosperous local farmer, it is a remarkably sophisticated expression of Greek Revival architecture for a rural setting. It was listed on the National Register of Historic Places in 1997.

Laurel Hall and the Laurel Glen Mausoleum form a historic estate property on Vermont Route 103 in Shrewsbury, Vermont. Built between 1880 and 1882, the estate includes examples of high style Queen Anne architecture in the main house and some outbuildings, and includes a distinctive Egyptian Revival mausoleum, all built by John Porter Bowman, a prominent local businessman. The properties were listed on the National Register of Historic Places in 1998.
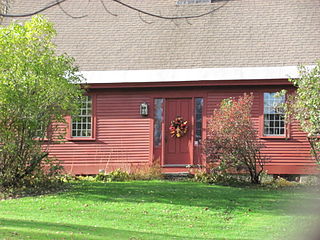
The Atherton Farmstead is a historic farm property at 31 Greenbush Road in Cavendish, Vermont. The farmhouse, built in 1785, is one of the oldest in the rural community, and is its oldest known surviving tavern house. It was listed on the National Register of Historic Places in 2002.

The Theron Boyd Homestead is a historic farm property on Hillside Road in Hartford, Vermont. The centerpieces of the 30-acre (12 ha) property are a house and barn, each built in 1786. The house, little altered since its construction, is one of the finest early Federal period houses in the state. The property is owned by the state, which has formulated plans to open it has a historic site. It was listed on the National Register of Historic Places in 1993.

The Ezekiel Emerson Farm, also known as Apple Hill Farm, is a historic farm property at 936 Brandon Mountain Road in Rochester, Vermont. Occupying 38 acres (15 ha), the farm includes a mid-19th century bank barn and a c. 1920-1940 milk barn that are both well-preserved examples of period agricultural buildings. The house includes a fine example of a Late Victorian porch. The property was listed on the National Register of Historic Places in 2001.
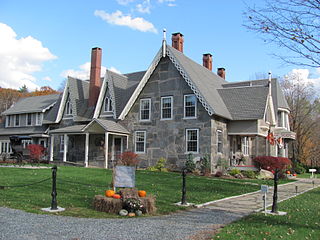
Glimmerstone is a historic mansion house on Vermont Route 131, west of the village center of Cavendish, Vermont. Built 1844–47, it is a distinctive example of Gothic Revival architecture, built using a regional construction style called "snecked ashlar" out of locally quarried stone flecked with mica. The house was listed on the National Register of Historic Places in 1978.
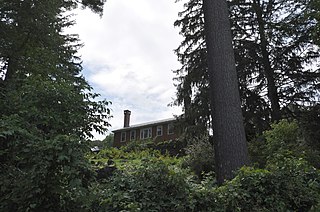
The Owen Moon Farm is a historic country estate on Morgan Hill Road in South Woodstock, Vermont. Set on a steeply sloped 8-acre (3.2 ha) parcel are its main house, an 1816 brick building, a barn, and a 1930s bungaloid guest house. The hilly terrain is heavily landscaped, forming an important visual component of the estate, and serving to afford it privacy from the nearby public roads. It was listed on the National Register of Historic Places in 1983, primarily for the well-preserved Federal period architecture of the main house.

The Aaron Jr. and Susan Parker Farm is a historic farm property at 1715 Brook Road in Cavendish, Vermont. Now just 16 acres (6.5 ha), the property includes a c. 1815 Federal style farmhouse, and a well-preserved early 19th century English barn. The farmstead was listed on the National Register of Historic Places in 2014.
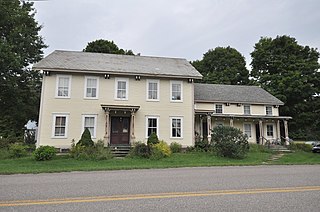
The Martin M. Bates Farmstead is a historic farm property on Huntington Road in Richmond, Vermont. Farmed since the 1790s, the property is now a well-preserved example of a mid-19th century dairy farm, with a fine Italianate farmhouse. The property was listed on the National Register of Historic Places in 1991.
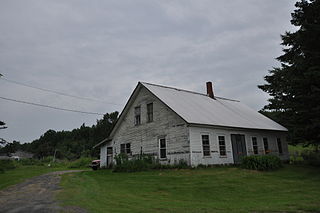
The Harlie Whitcomb Farm is a historic farm property on George Street in Orange, Vermont. The property, which includes a pre-1869 farmhouse, was listed on the National Register of Historic Places in 1979, because the 10-acre (4.0 ha) property also included an octagonal three-story barn, one of a very few known in the state. The barn has since been demolished.

The Remington–Williamson Farm is a historic farm property at 4582 Main Road in Huntington, Vermont. The farm was established in 1830 by Jeremiah Remington, and was in the hands of his descendants into the 1980s. The current 30 acres (12 ha) include Remington's original 1830 brick farmhouse, and a well-preserved 1895 bank barn. The farm was listed on the National Register of Historic Places in 2001.

The Lewis-Zukowski House is a historic house at 1095 South Grand Street in Suffield, Connecticut. Built in 1781, it is rare in the town as an 18th-century residence built out of brick, accompanied by a mid-19th century barn. It was listed on the National Register of Historic Places in 1990.
The Meeting House Farm is a historic farm property at 128 Union Village Road in Norwich, Vermont. Encompassing more than 90 acres (36 ha) of woodlands and pasture, the farm has more than 200 years of architectural history, including a late 18th-century farmhouse and an early 19th-century barn. The property was listed on the National Register of Historic Places in 2020.






















