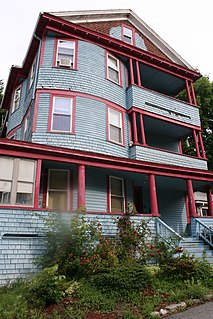
The John and Edward Johnson Three-Decker is a historic triple decker house in Worcester, Massachusetts. The house was built c. 1918, and is a well-preserved and distinctive example of Colonial Revival styling, with a number of unusual features. The house was listed on the National Register of Historic Places in 1990.
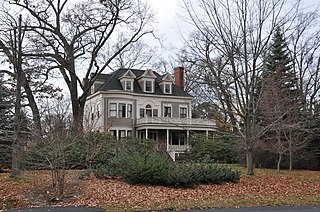
The House at 22 Parker Road is one of a few high style Colonial Revival houses in Wakefield, Massachusetts. The 2+1⁄2-story wood-frame house is estimated to have been built in the 1880s. It has a hip roof, corner pilasters, and gable end dormers, the center one having a swan-neck design. The main facade is divided into three sections: the leftmost has a rounded bay with three windows on each level, and the right section has a Palladian window configuration on the first floor, and a pair of windows on the second. The central section has the front door, sheltered by a porch that wraps around to the right side, flanked by sidelights and topped by a fanlight. Above the front door is a porch door flanked by wide windows and topped by a half-round window with Gothic style insets.
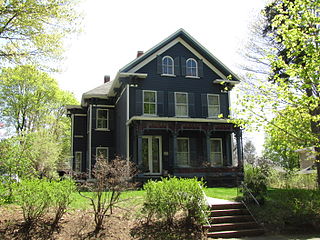
15 Wave Avenue is a well-preserved Italianate style house in Wakefield, Massachusetts. It was built between 1875 and 1883, and was listed on the National Register of Historic Places on July 6, 1989.

The Post Mills Church is a historic church at 449 Vermont Route 244 in the Post Mills village of Thetford, Vermont. Built in 1818 and remodeled in 1855, it is an excellent example of Greek Revival architecture, with extremely rare late 19th century stencilwork on its interior walls and ceiling. It was listed on the National Register of Historic Places in 1992. The congregation is affiliated with the United Church of Christ.
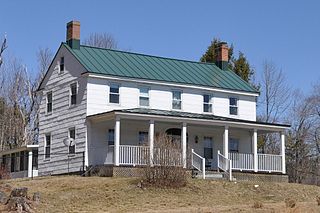
The Capt. Samuel Allison House is a historic house on New Hampshire Route 101, overlooking Howe Reservoir, in Dublin, New Hampshire. Built about 1825 by a locally prominent mill owner, it is a good local example of Federal style residential architecture. The house was listed on the National Register of Historic Places in 1983.

The Capt. Richard Strong House is a historic house at 1471 Peterborough Road in Dublin, New Hampshire. This two story wood-frame house was built c. 1821, and was the first house in Dublin to have brick end walls. It was built by Captain Richard Strong, a grandson of Dublin's first permanent settler, Henry Strongman. The house has later ells added to its right side dating to c. 1882 and c. 1910. In the second half of the 19th century the house was owned by the locally prominent Gowing family. The house was listed on the National Register of Historic Places in 1983.

The Woodman Road Historic District of South Hampton, New Hampshire, is a small rural residential historic district consisting of two houses on either side of Woodman Road, a short way north of the state line between New Hampshire and Massachusetts. The Cornwell House, on the west side of the road, is a Greek Revival wood-frame house built c. 1850. Nearly opposite stands the c. 1830 Verge or Woodman House, which is known to have been used as a meeting place for a congregation of Free Will Baptists between 1830 and 1849.

The School Street Duplexes are a pair of historic two-family worker houses at 343-345 and 347-349 School Street in Bennington, Vermont. Built about 1916, they are well-preserved examples of typical worker housing units of the 1910s. They were listed on the National Register of Historic Places in 2007.
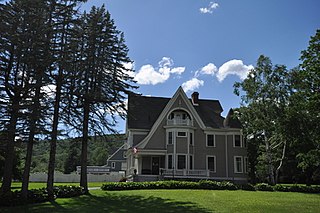
The Tudor House is a historic house on Vermont Route 8 in Stamford, Vermont. Built in 1900 by what was probably then the town's wealthiest residents, this transitional Queen Anne/Colonial Revival house is one of the most architecturally sophisticated buildings in the rural mountain community. It was listed on the National Register of Historic Places in 1979.

The Chaffee-Moloney Houses are a pair of brick residences at 194 and 196-198 Columbian Avenue in Rutland, Vermont. Built in 1885, they are fine examples of Queen Anne/Eastlake style, and are significant for their association with Thomas W. Moloney, an Irish-American attorney who played a major role the city acquiring its charter. The house were listed on the National Register of Historic Places in 2001.

West-Harris House, also known as Ambassador House, is a historic home located at 106th Street and Eller Road in Fishers, Hamilton County, Indiana. The ell-shaped, two-story, Colonial Revival-style dwelling with a large attic and a central chimney also features a full-width, hip-roofed front porch and large Palladian windows on the gable ends of the home. It also includes portions of the original log cabin dating from ca. 1826, which was later enlarged and remodeled. In 1996 the home was moved to protect it from demolition about 3 miles (4.8 km) from its original site to its present-day location at Heritage Park at White River in Fishers. The former residence was listed on the National Register of Historic Places in 1999 and is operated as a local history museum, community events center, and private rental facility.

The Arthur Perkins House is a historic house at 242 South Main Street in Rutland, Vermont. Built in 1915, it is a Colonial Revival brick house with unusual cast and poured concrete trim elements. It was built for the owner of a nearby clay processing business. The house was listed on the National Register of Historic Places in 1988.

The Twing Bucknam House is a historic house on United States Route 5 south of the main village of Windsor, Vermont. Built about 1840, it is a modest brick house with a combination of features that is unique to the state and the surrounding communities. It was listed on the National Register of Historic Places in 1996.
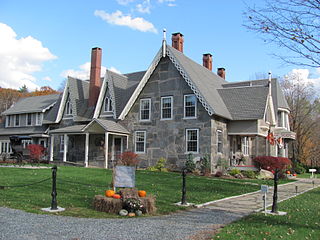
Glimmerstone is a historic mansion house on Vermont Route 131, west of the village center of Cavendish, Vermont. Built 1844–47, it is a distinctive example of Gothic Revival architecture, built using a regional construction style called "snecked ashlar" out of locally quarried stone flecked with mica. The house was listed on the National Register of Historic Places in 1978.

The Moses Webster House is a historic house at 14 Atlantic Avenue in Vinalhaven, Maine. It was built in 1873 for Moses Webster, owner of one of Vinalhaven's granite quarries, and is one of the community's finest examples of Second Empire architecture. It was listed on the National Register of Historic Places in 1998.

The Wales N. Johnson House is a historic house at 43 Senior Lane in Woodstock, Vermont. Built in 1889-90 by the owner of a local sawmill, it is a high quality example of vernacular Queen Anne architecture. Now serving as the Jackson House Inn, it was listed on the National Register of Historic Places in 1995.

The Theodore Wood House is a historic house at 1420 Hollister Hill Road in Marshfield, Vermont. Built about 1887, it is the only known surviving work of Chester James Wood, a local builder of some reputation, and is the town's only significant surviving example of Second Empire architecture. It was listed on the National Register of Historic Places in 2005.

The Stowe CCC Side Camp, now known as the Vermont State Ski Dorm, is a historic residence hall at 6992 Mountain Road in Stowe, Vermont. Built in 1935 by crews of the Civilian Conservation Corps, it is one of the largest surviving CCC-built housing units to survive in the state. It was converted for use as a ski lodge after World War II. It was listed on the National Register of Historic Places in 2002.

Fox Hall is a historic summer estate house in Westmore, Vermont. Built about 1900 by the then-mayor of Yonkers, New York, it was the first major summer resort property built in the remote town on the shores of Lake Willoughby. It is architecturally a distinctive blend of Colonial Revival and the Shingle style; the latter is a particularly uncommon style for northern Vermont. The house, along with a period icehouse, was listed on the National Register of Historic Places in 1984.

The Lakeview Inn is a historic tourist accommodation at 295 Breezy Avenue in Greensboro, Vermont. Built in 1872 and enlarged several times, the inn illustrates the evolutionary changes in tourism of northern Vermont. It was listed on the National Register of Historic Places in 2000.























