
The Judson–Litchfield House is a historic house at 313 South Street in Southbridge, Massachusetts. Built sometime in the 1830s, it is a well-preserved local example of brick Greek Revival architecture, of which there are few surviving examples in the city. The house was listed on the National Register of Historic Places in 1989.

The Clarendon Congregational Church is a historic church building at 298 Middle Road in Clarendon, Vermont. Built in 1824 and modified with Gothic features in the 1880s, it is a well-preserved 19th-century brick church. The building was listed on the National Register of Historic Places in 1984. The present minister is Rev. Bill Kingsley.

The Jewett-Kemp-Marlens House is a historic house on North Road in Alstead, New Hampshire. Probably built sometime between 1798 and 1806, the house is notable for the well-preserved and conserved stencilwork of the itinerant 19th-century folk artist Moses Eaton. The house was listed on the National Register of Historic Places in 1997.

The McClure-Hilton House is a historic house at 16 Tinker Road in Merrimack, New Hampshire. The oldest portion of this 1+1⁄2-story Cape style house was built c. 1741, and is one of the oldest surviving houses in the area. It was owned by the same family for over 200 years, and its interior includes stencilwork that may have been made by Moses Eaton Jr., an itinerant artist of the 19th century. The property also includes a barn, located on the other side of Tinker Road, which is of great antiquity. The property was listed on the National Register of Historic Places in 1989.
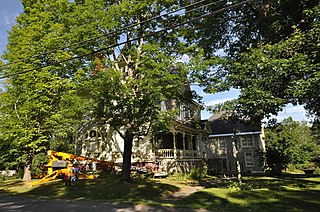
The Cotton-Smith House is a historic house at 42 High Street in Fairfield, Maine. Built in 1890, it is one of Fairfield's finest Queen Anne Victorian houses. It was built by Joseph Cotton, owner of the Maine Manufacturing Company, which produced iceboxes, and occupied by him for just four years. The house was acquired in 1983 by the Fairfield Historical Society, which operates it as the Fairfield History House, a museum of local history. The house was listed on the National Register of Historic Places in 1992.

The Paul Family Farm is a historic farmstead at 106 Depot Road in Eliot, Maine. Consisting of a well-preserved early-19th century Federal style farmhouse and a small collection of early-20th century outbuildings, it is a representative example of 19th-century farming in the area. The farmhouse parlor is further notable for the c. 1820s stencilwork on its walls. The property was listed on the National Register of Historic Places in 1998.

Milldean and the Alexander-Davis House, also known as Eaglebrook and the Eagle Hotel, are a pair of historic houses on Main Street in the village center of Grafton, Vermont. Built c. 1826 and c. 1831, the two houses are statewide rare examples of a transitional Federal-Greek Revival style executed in brick. They are also historically significant for their association with Grafton's textile trade, which was economically important in the mid-19th century. The houses were listed on the National Register of Historic Places in 1990.

The Amos Lawrence House is a historic house on Richville Road in Manchester, Vermont, USA. Built about 1840, it is a fine local example of a Greek Revival farmhouse. Restored in the 1980s after many years as a rental property, it was listed on the National Register of Historic Places in 1985.
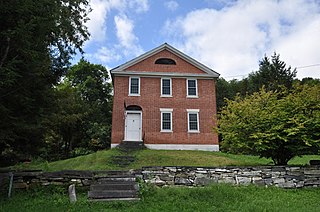
The General Robinson Hall House is a historic house at 3144 United States Route 7 in southern Wallingford, Vermont. Built in 1830, it is the surviving one of two nearly identical brick houses in this area, both built for members of the locally prominent Munson family. The house was listed on the National Register of Historic Places in 1986.
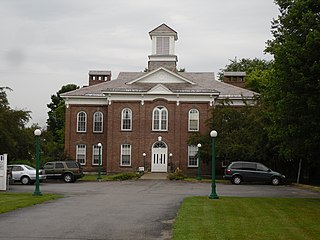
The Poultney Central School is a historic former school building on Main Street in the village center of Poultney, Vermont. Built in 1885, it is a high quality example of Late Victorian Italianate architecture executed in brick. It was listed on the National Register of Historic Places in 1977, and has been converted into residential use.
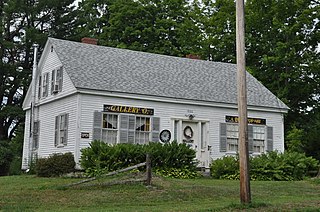
The Philip Leach House is a historic house on Bog Road in East Vassalboro, Maine. Built about 1805, it is a well-preserved local example of a Federal style Cape house. It is notable for the stencilwork and floor painting in its parlor, which are the work of the itinerant folk art stenciler Moses Eaton Jr. The house was listed on the National Register of Historic Places in 1983.

The Fox Stand is a historic multipurpose commercial and residential building at 5615 Vermont Route 14 in Royalton, Vermont. Built in 1814, it served as a tavern and traveler accommodation on the turnpike that ran along the north bank of the White River. It has been adaptively reused in a variety of configurations, most recently as a restaurant and dwelling for the restaurant's operator. It was listed on the National Register of Historic Places in 2015 as a particularly fine example of a Federal period tavern.

The John Williams House is a historic house located on Pond Road in Mount Vernon, Maine. Built in 1827, this modest Cape is regarded for its high quality interior woodwork, and well-preserved stencilwork attributed to folk artist Moses Eaton. The house was listed on the National Register of Historic Places on December 6, 1984.
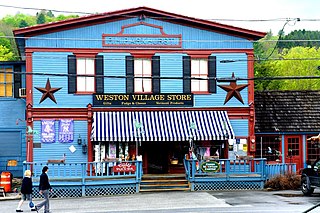
The Weston Village Historic District encompasses the town center and principal village of Weston, Vermont. Centered on Farrar Park, which serves as the town green, it includes a diversity of architectural styles from the late 18th century to about 1935, and includes residential, civic, commercial, industrial and religious buildings. It was listed on the National Register of Historic Places in 1985.

The Allenwood Farm is a historic farm property on United States Route 2 in Plainfield, Vermont. Developed in 1827 by Allen Martin, the son of an early settler, it is a well-preserved example of a transitional Federal-Greek Revival detached farmstead. It was listed on the National Register of Historic Places in 1983.

The District No. 8 School, also known locally as the Brick School, is a historic school building on United States Route 7 in Georgia, Vermont. Built in 1891, it was one of the last district schools to be built in the state, which mandated town control over schools the following year. It now houses the collection of the Georgia Historical Society and is known as the Brick Schoolhouse Museum. It was listed on the National Register of Historic Places in 1998.

The Mayo Building is a historic commercial building at Main and East Streets in downtown Northfield, Vermont. Built in 1902, it is a prominent and imposing example of Classical Revival architecture. It was listed on the National Register of Historic Places in 1983.

The Richford Primary School is a historic school building at 140 Intervale Avenue in Richford, Vermont. Built in 1903 to address an overcrowding problem in the local schools, it served the town until 1968, and has since been converted into residential use. It was listed on the National Register of Historic Places in 2004.

The Lee Tracy House is a historic house on United States Route 7 in the village center of Shelburne, Vermont. Built in 1875, it is one of a small number of brick houses built in the town in the late 19th century, and is architecturally a distinctive vernacular blend of Gothic and Italianate styles. It was listed on the National Register of Historic Places in 1983.

The Darling Inn is a historic former hotel building in the center of Lyndonville, Vermont. Built in 1927–28, it is a rare example in the state of an architecturally neo-Federal building, and one of the last major constructions during the state's Colonial Revival period. Now converted to a senior care facility, it was listed on the National Register of Historic Places in 1980.























